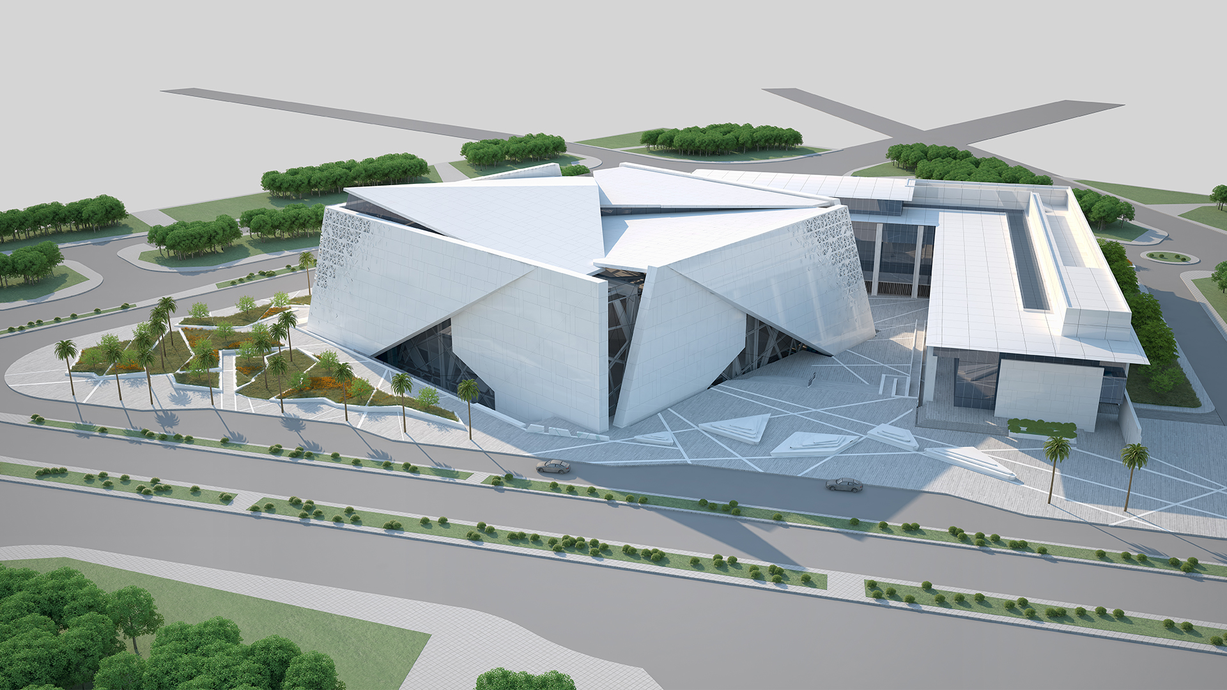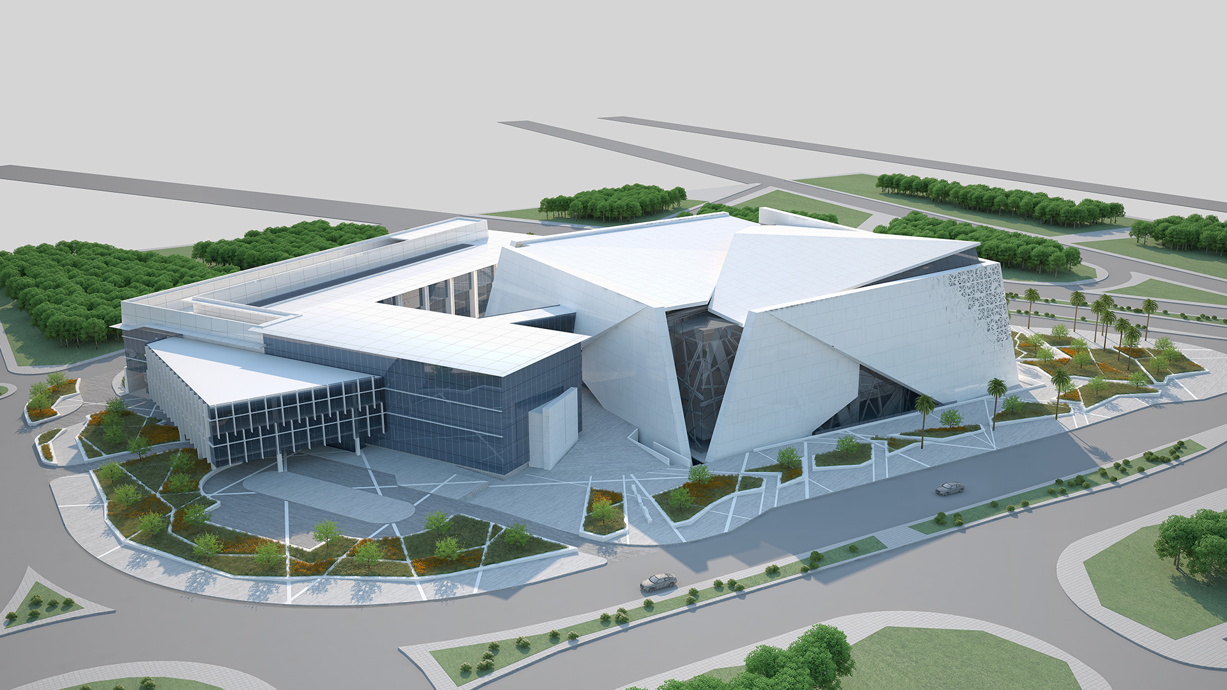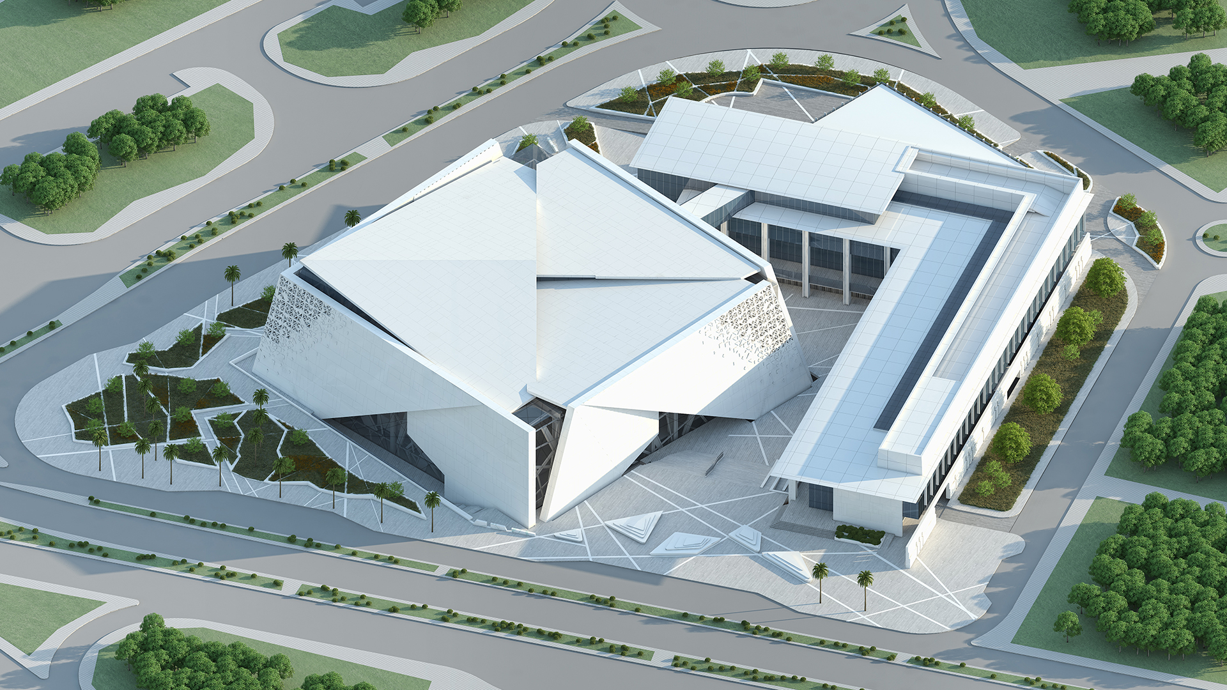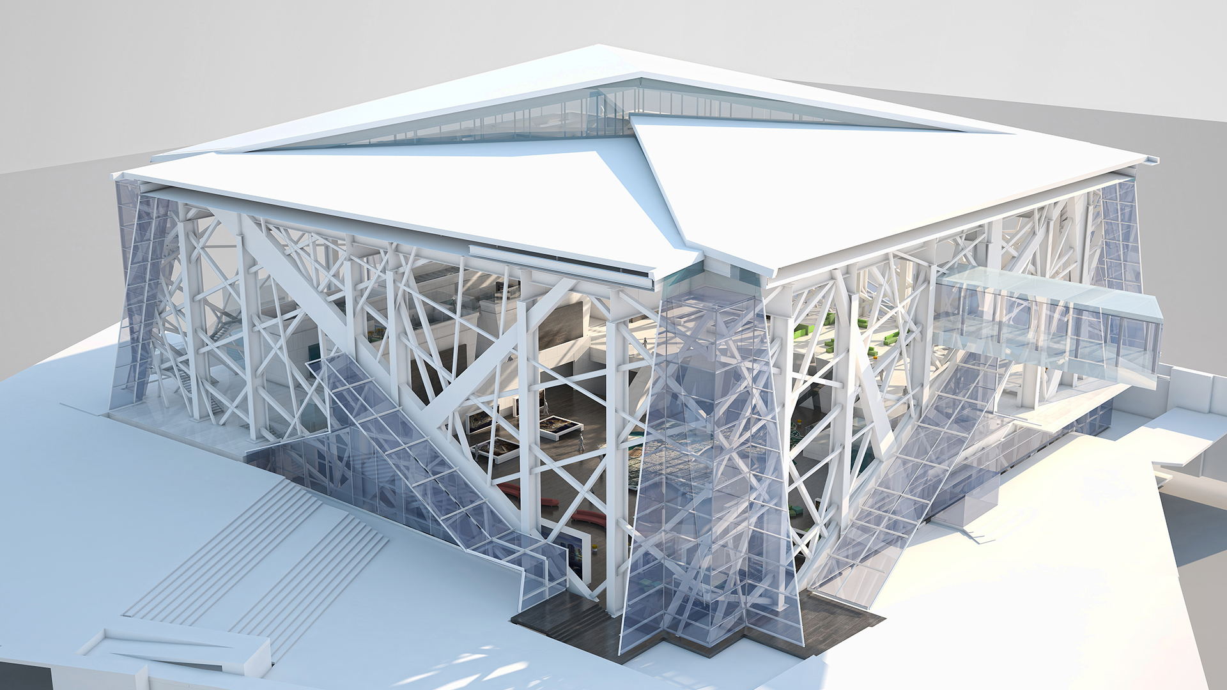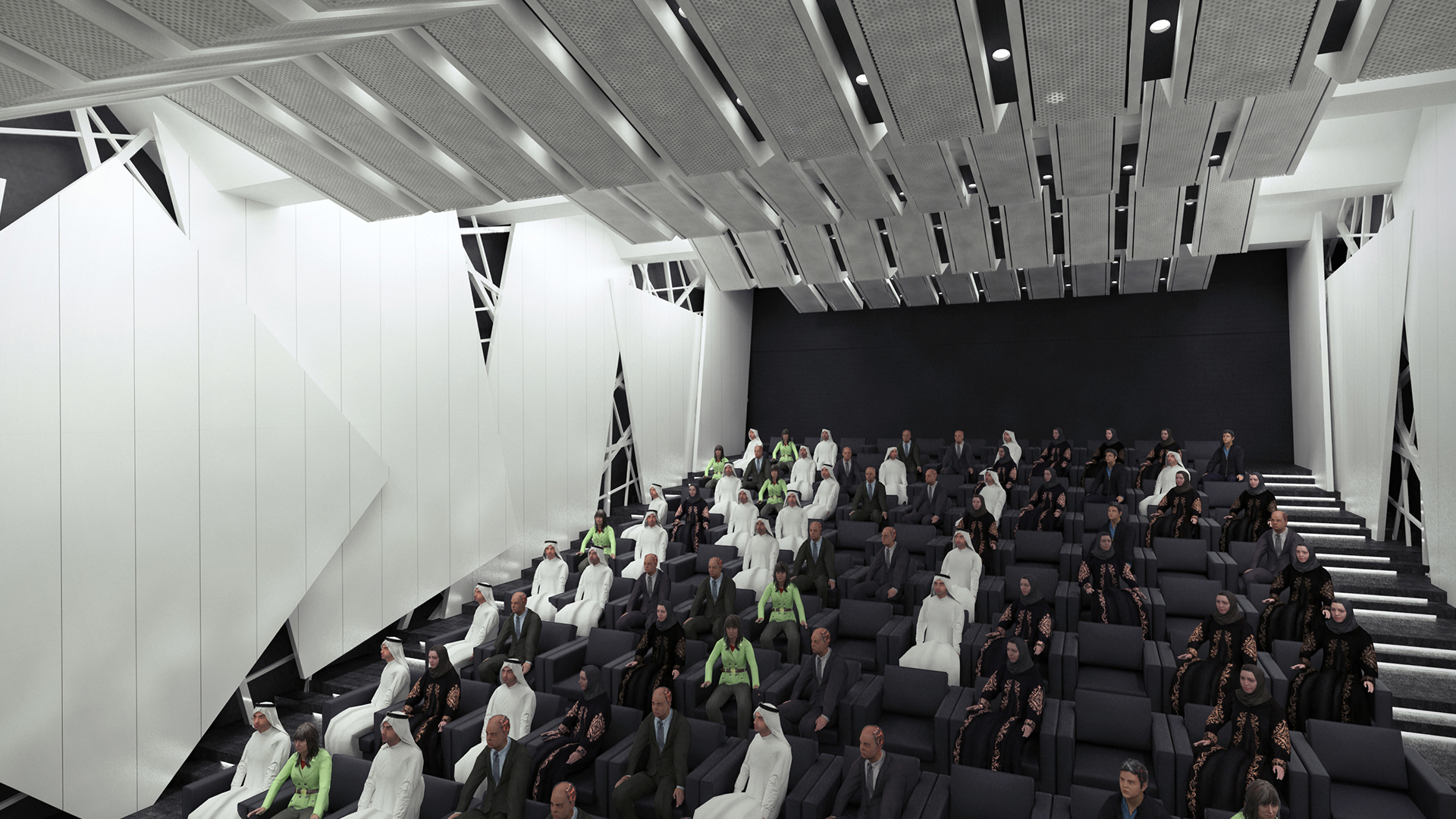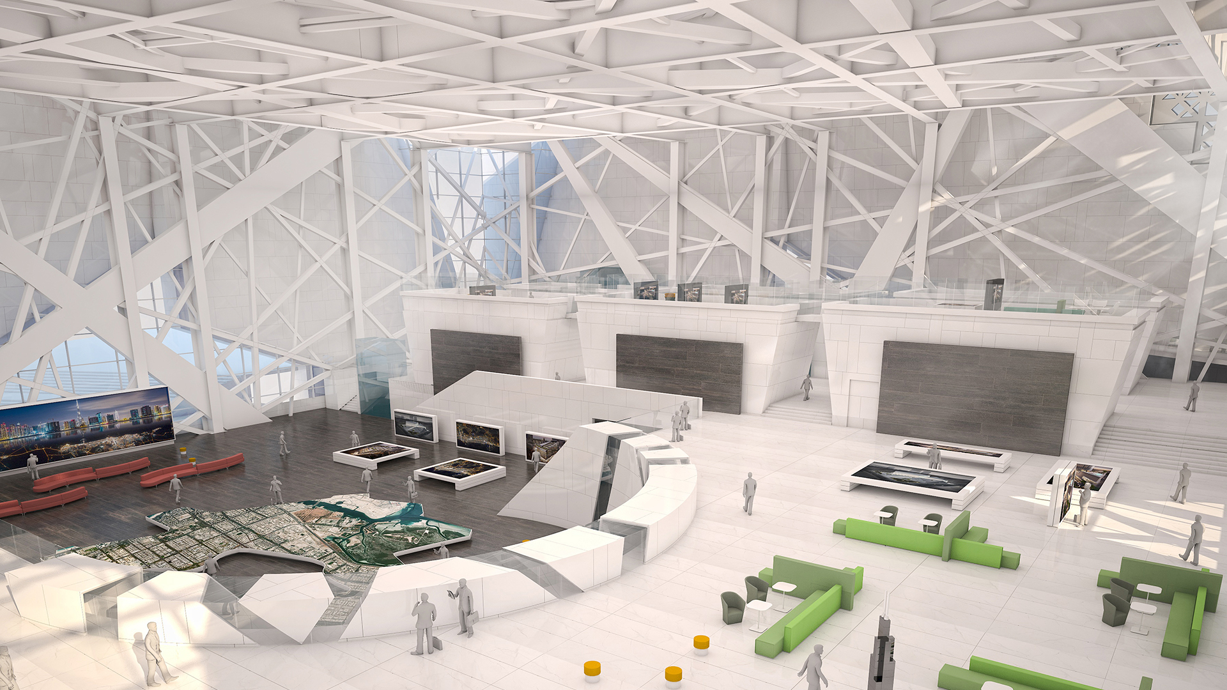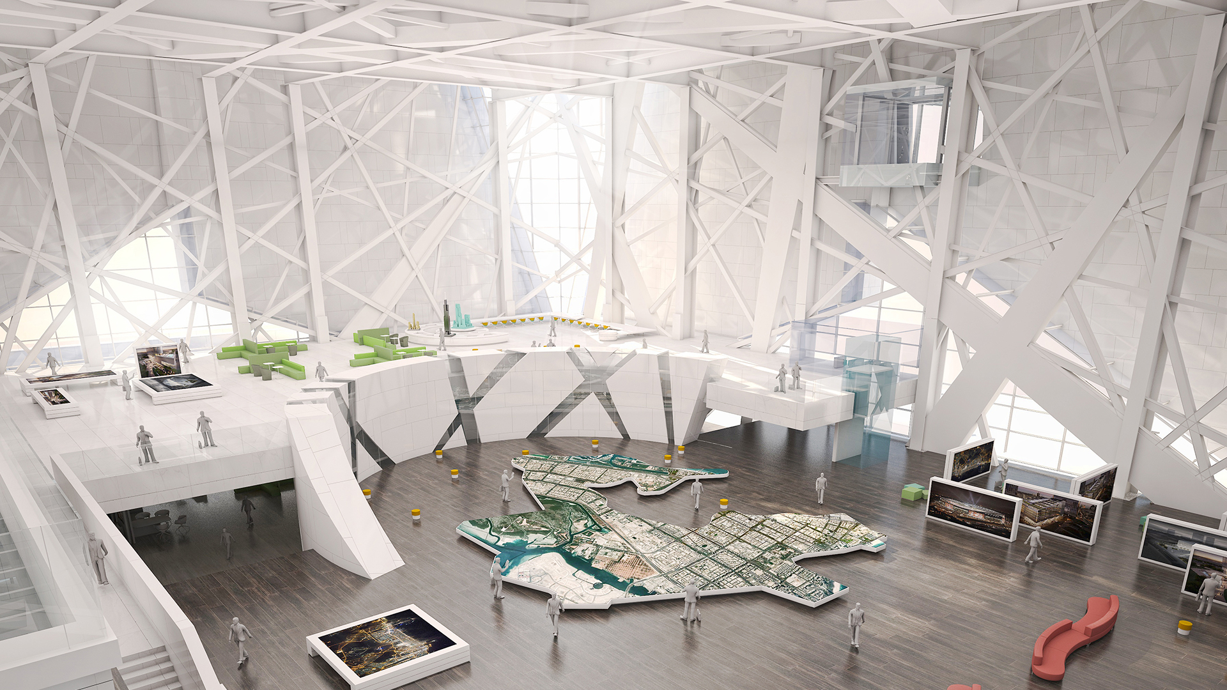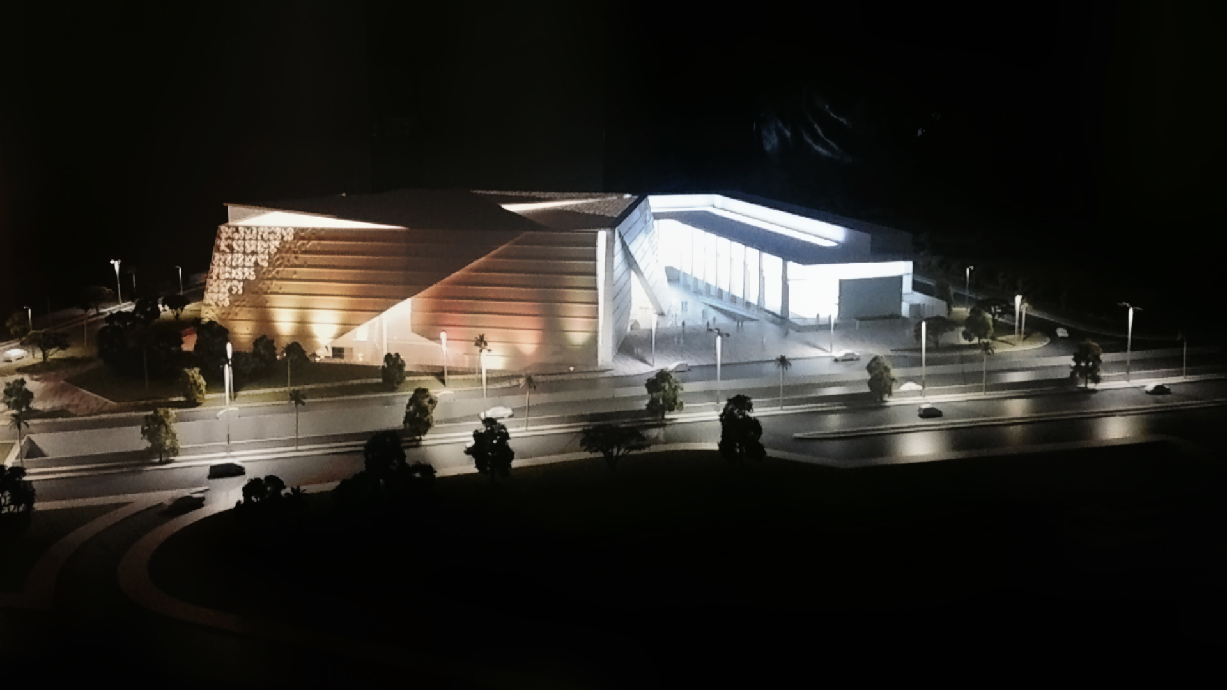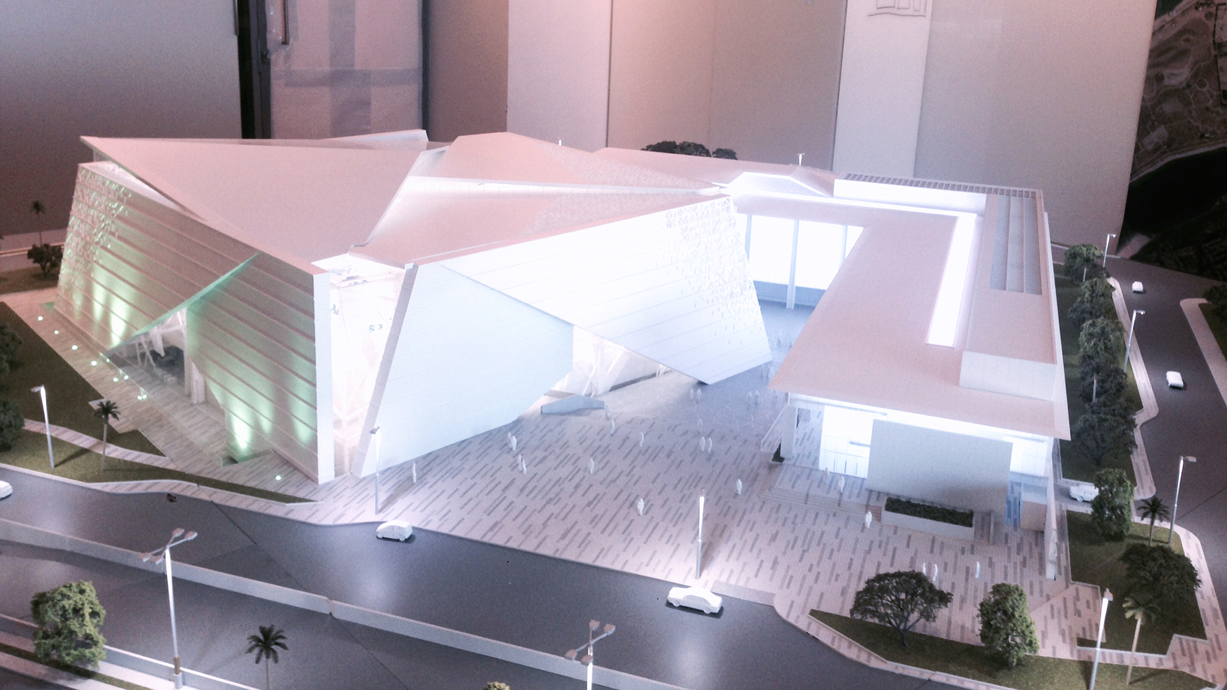UPC HEADQUARTER
The UPC headquarters is intended to be an iconic building and to showcase the spatial evolution of Abu Dhabi and its projected future and the governing principle if sustainability and resilience.
The project comprises two main building masses linked with a bridge on the upper VIP office level. The knowledge box is a cube that is decomposed to allow for daylight to penetrate the building, while the UPCHQ offices forming an ‘L’ shape building surrounding the box in an inclined form a plaza/court space in between them, creating a space that is public, yet local to the project, being a communal & temporary activity place.
The project consists of two major building masses with the common basement of two floors used for parking and services|: L-shaped UPC headquarters of this three-floor and a gallery cubical building, connected by a bridge.
A main plaza has been created between the office building and the gallery building. The plaza leads to the main entrance of the gallery. The design made as per ESTIDAMA with 4 pearl rating.
- Location: Abu Dhabi, UAE
- Client: Urban Planning Council
- Status: Design Completed- 2015
- Size sqm: 46,780
- Number of Floors: 2B+G+2+R
- Type: Commercial
