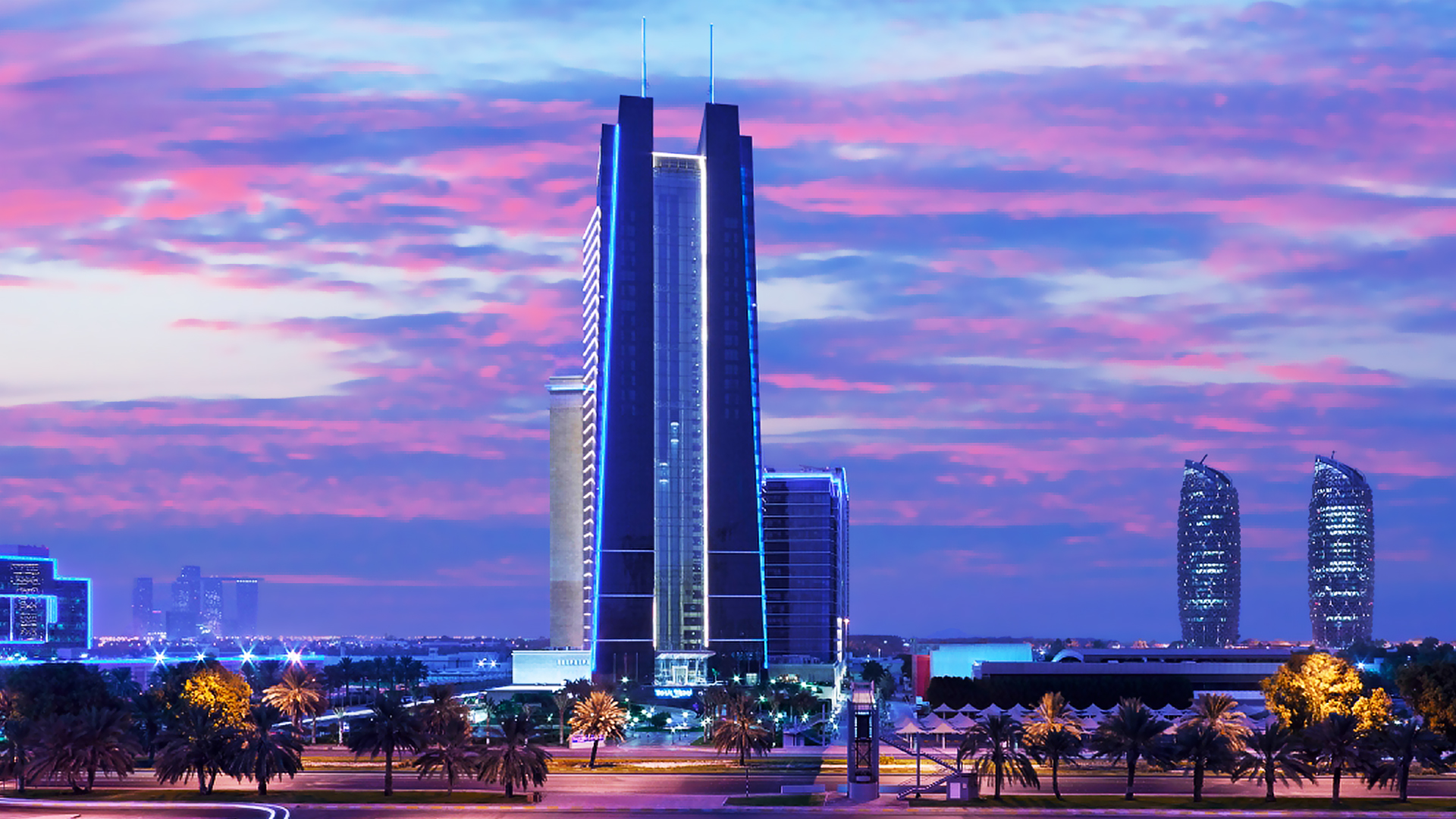DUSIT THANI
The projects layout is a U-shaped that echoes the planning of the hotel, and acts as a connective space in the form of a huge atrium space.
The project is divided in to 4 buildings. Building A has the hotel with 402 rooms and 131 serviced apartments. Building B has the offices with 90 offices. Building C has the unfurnished apartments with a total of 242 apartments. Building D has the serviced apartments with a total of 408 apartments. Finally a parking building with 3 floors and a total of 1630 car parks.
- Location: Abu Dhabi, UAE
- Client: First Gulf Bank
- Status: Built- 2013
- Size sqm: 238,815
- Number of Floors: B3+G+36
- Type: Hospitality






