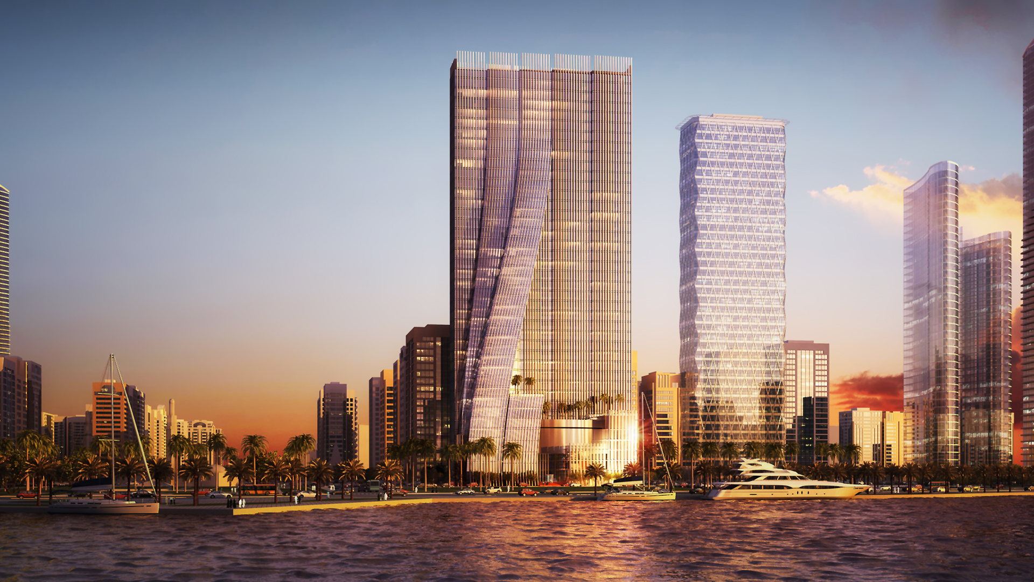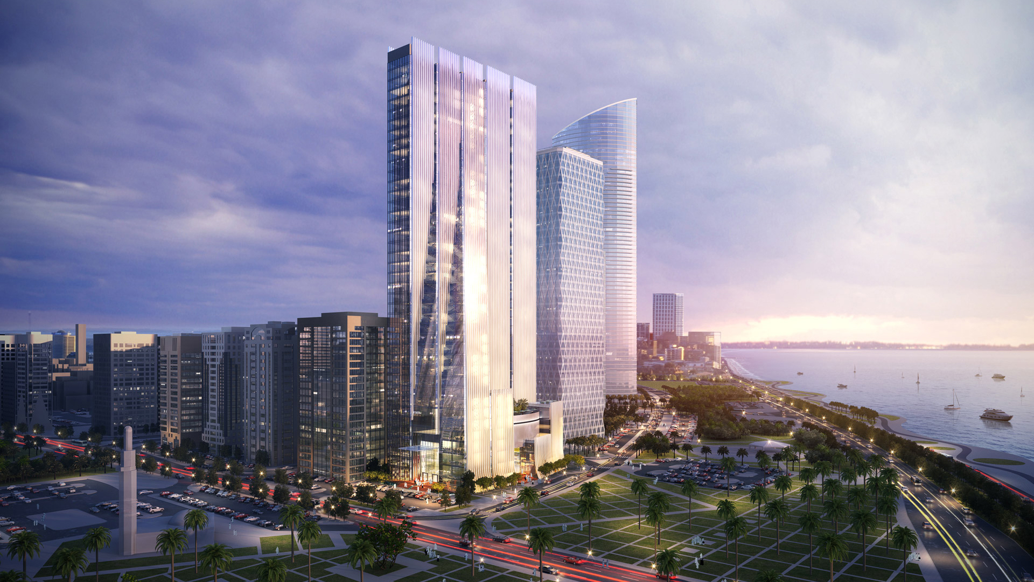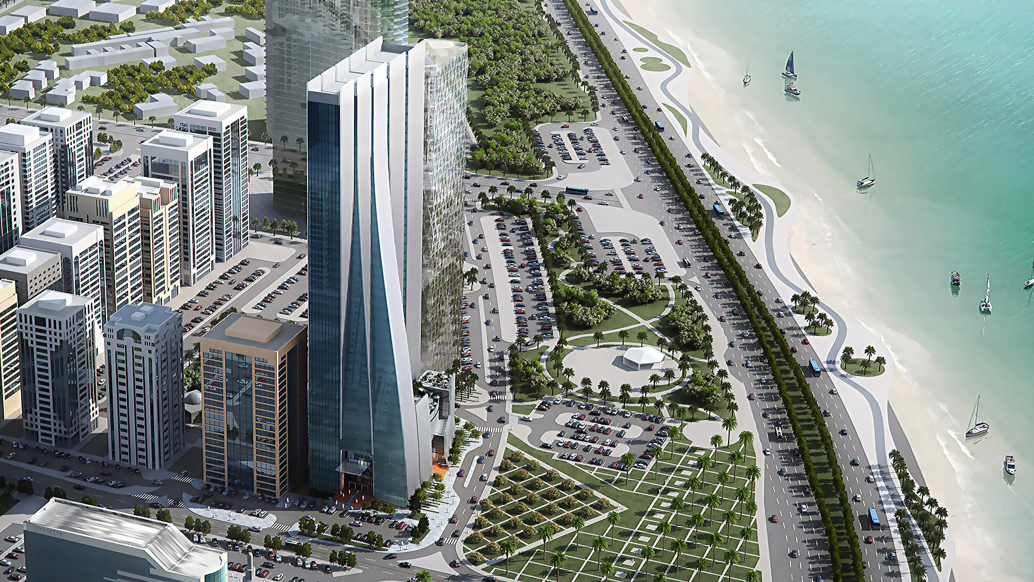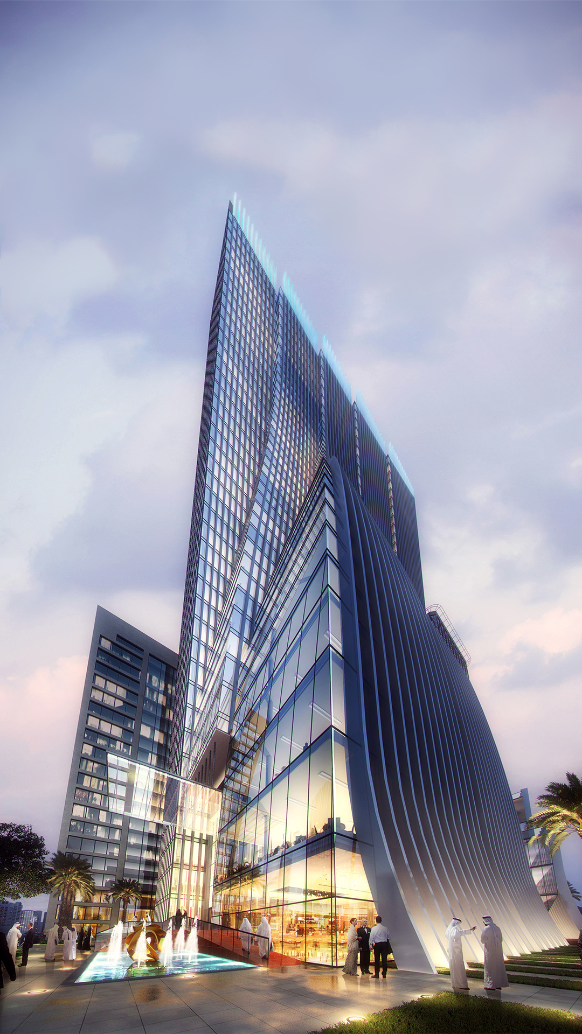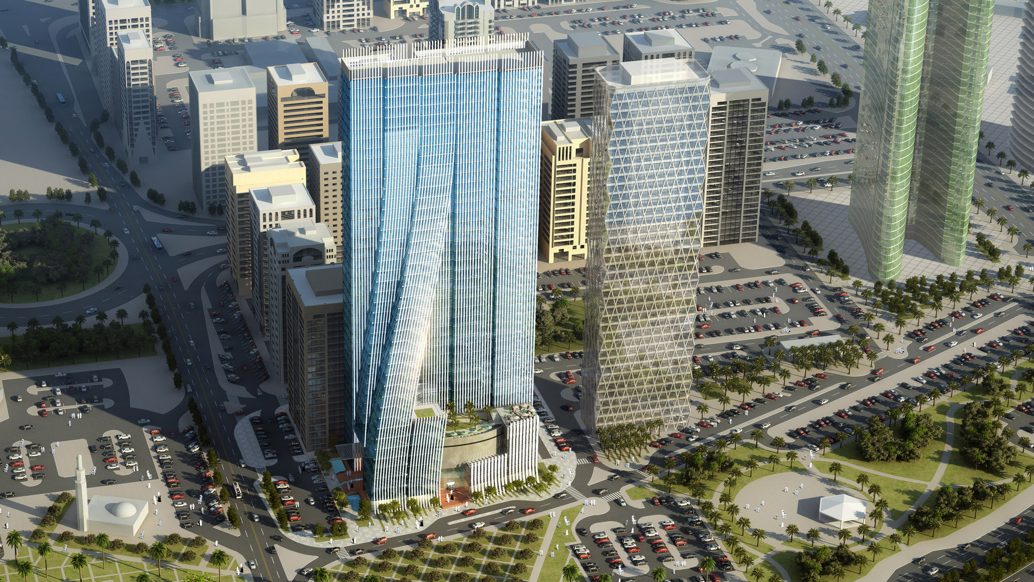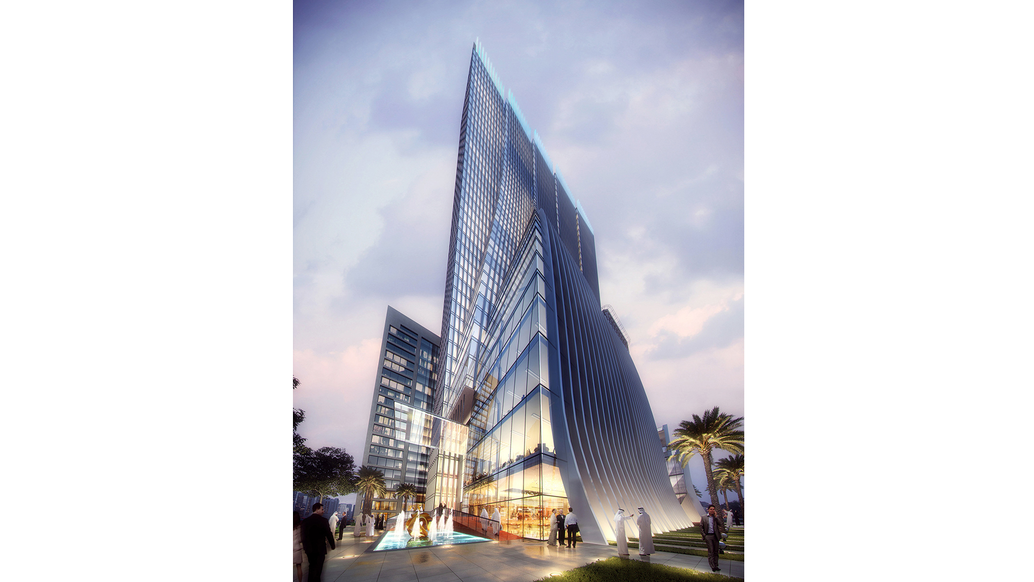Chamber Tower
Abu Dhabi Chamber of Commerce & Industry invited limited number of reputed architectural consultants to take part in designing the proposed chamber tower as an iconic building which will satisfy the needs of ADCCI. The site is located at the two main axes of the city. Abu Dhabi’s skyline is dominated by towers, like plants competing for sunlight in a rain forest.Landmarks are erected just to be over showed by a new one. In such city scape,the adopted design concept was a “Blending Scheme”. A classical modernist vision was chosen, resulting in a highly ordered cuboid, orthogonally detailed.The whole mass was subdivided into series of smaller towers resulting in 7 cubes, as an abstraction of the buildings in the vicinity. Thus, the aim was to be in harmony with the location.Two forces were taken into consideration, the sea and the city grids.
- Location: Abu Dhabi, UAE
- Client: Chamber of Commerce
- Status: Completion year – 2016
- Size sqm: 65,618
- Number of Floors: B4+G+P4+35
- Type: Commercial
