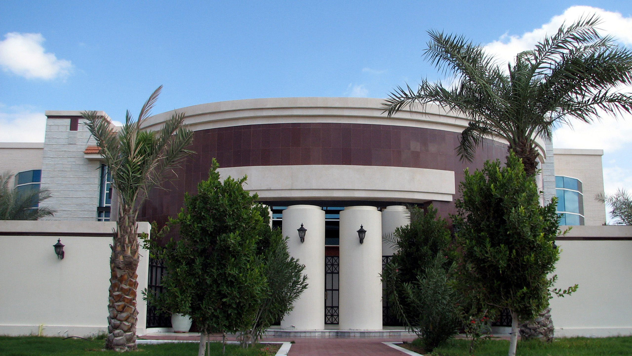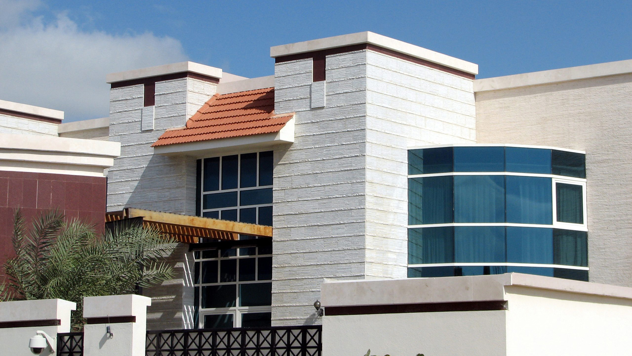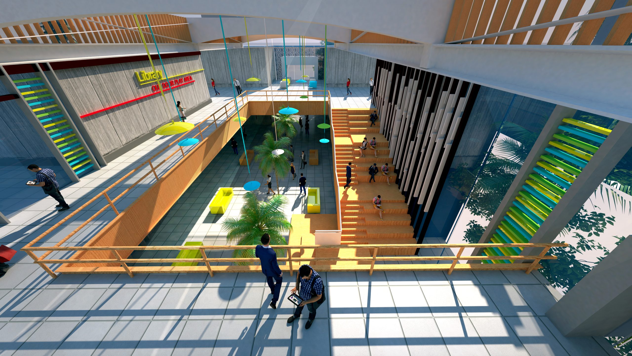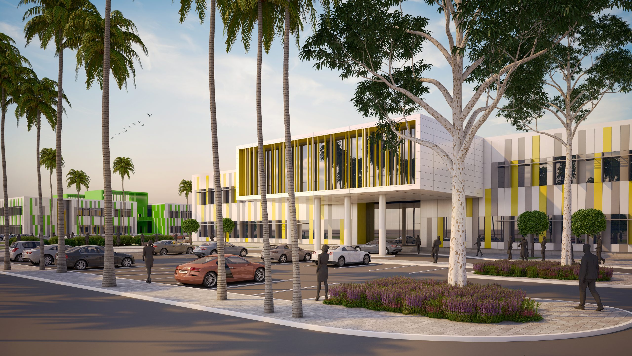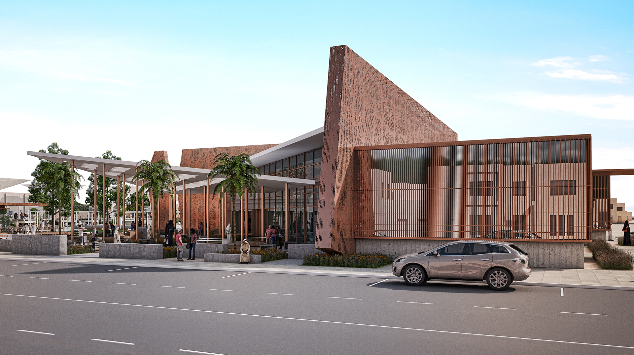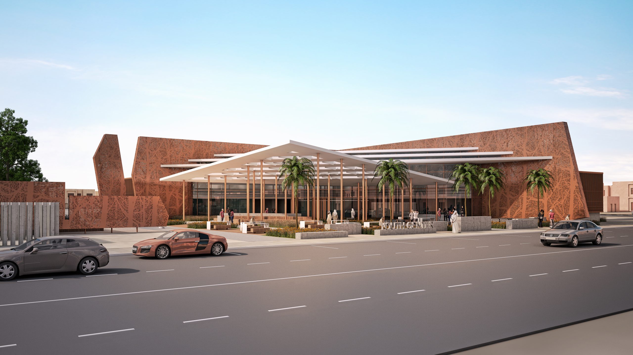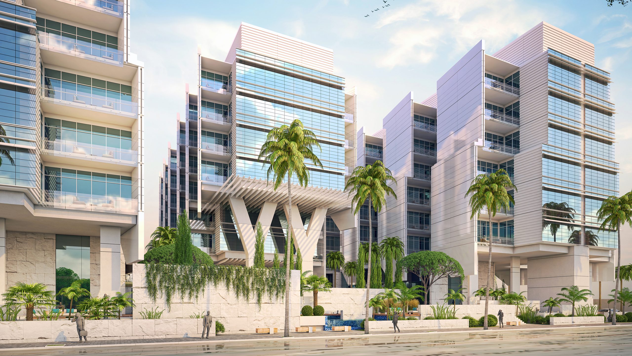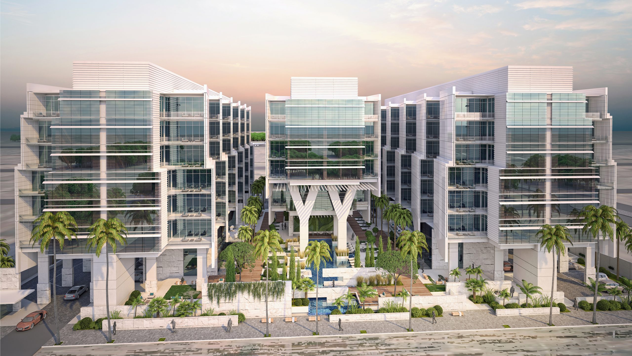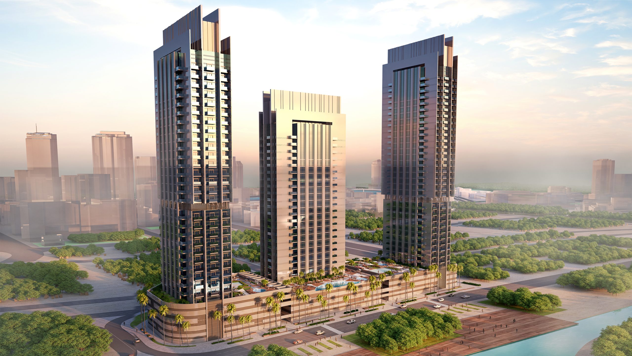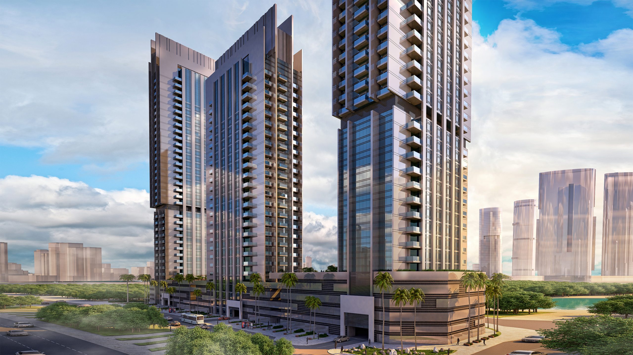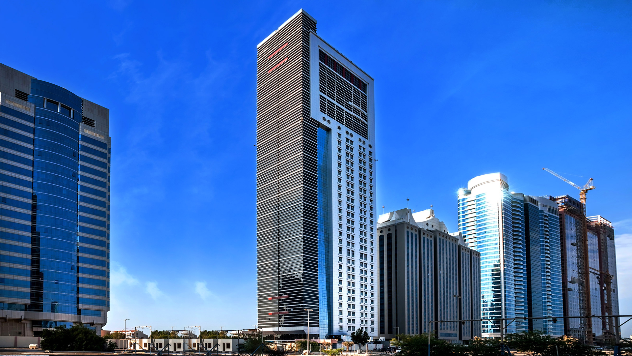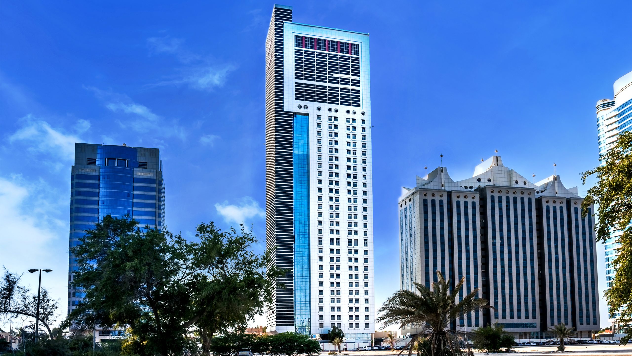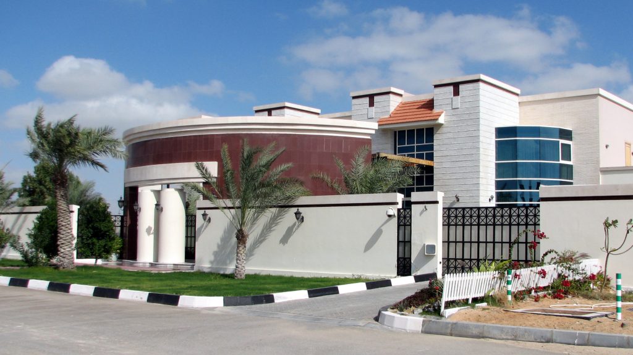
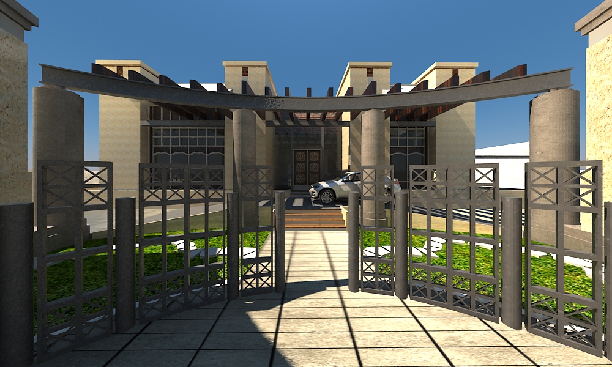
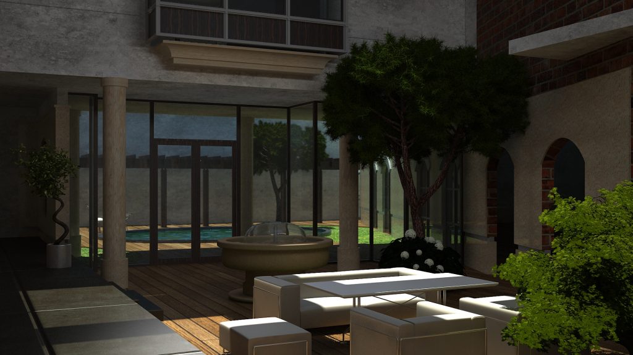
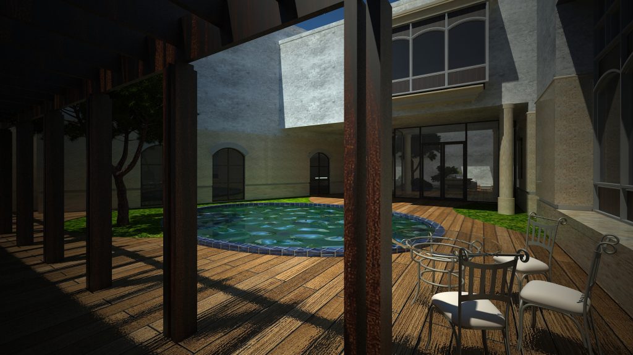
Project Overview
The Triple Courtyard House is a masterful architectural expression of cultural values and modern design. From the outside, the house presents a cold, hard exterior, offering minimal interaction with its surroundings. This stark façade reflects the cultural importance of privacy, creating a clear boundary between the public and private realms. However, upon entering, a series of three courtyards unfolds, offering a vibrant, open, and green environment. These interconnected courtyards create an interplay of light, space, and privacy, forming the heart of the house and enhancing its livability.
Goals & Objectives
The design aimed to:
- Reflect cultural values by prioritizing privacy while creating a dynamic, light-filled interior.
- Incorporate three courtyards as central features to provide openness, greenery, and connectivity within the house.
- Establish a progression of spaces with varying degrees of privacy and interaction.
- Ensure ample natural light and ventilation throughout the house by leveraging the courtyards.
Challenges
The design presented several challenges:
- Balancing the stark, private exterior with a vibrant and open interior environment.
- Designing courtyards that are visually connected yet maintain varying levels of privacy and functionality.
- Ensuring seamless integration of natural light and ventilation without compromising the overall privacy of the home.
Design Solutions
Bayaty Architects implemented innovative strategies to create a harmonious balance between privacy, openness, and functionality:
Contrasting Exterior and Interior:
- The cold, hard exterior façade serves as a shield, protecting the inner sanctity of the house while reflecting the cultural importance of privacy.
- Upon entrance, the house reveals an open and green interior, creating a dramatic contrast that enriches the experience of the space.
Three Courtyards:
Courtyard Progression: The design introduces three courtyards, arranged in a progression that varies in levels of privacy:
- Outer Courtyard: A semi-private space that offers interaction with transitional areas.
- Middle Courtyard: A more private space that connects interior living areas while maintaining openness.
- Inner Courtyard: The most private and tranquil space, open to upper levels, ensuring light and ventilation for the entire house.
These courtyards are visually connected, fostering a sense of continuity and openness, while their varying levels of privacy cater to different functions and experiences.
Light and Ventilation:
- The interior courtyard opens to the upper levels, allowing natural light to flood the interior and creating vertical connectivity.
- Strategically placed openings and courtyards ensure cross-ventilation, enhancing the house’s environmental efficiency and comfort.
Cultural Sensitivity:
- The design respects the cultural emphasis on privacy by orienting openings and courtyards inward, ensuring no direct exposure to the public realm.
Key Features
- Contrasting Design: A stark exterior façade conceals a vibrant, light-filled interior, reflecting cultural and functional priorities.
- Triple Courtyards: Three interconnected courtyards with varying privacy levels create a progression of spaces that enrich the spatial experience.
- Interior Light & Openness: The courtyards enhance the flow of natural light and ventilation throughout the house.
- Cultural Relevance: The house turns inward, emphasizing privacy while fostering openness for its occupants.
Outcome
The Triple Courtyard House is a stunning example of how architecture can embody cultural values while offering modern functionality. The house’s progression of courtyards creates a dynamic interplay of privacy and openness, providing a serene, light-filled environment for its residents. By addressing the cultural emphasis on privacy and the desire for openness within, the design achieves a balance that is both innovative and deeply rooted in tradition.

