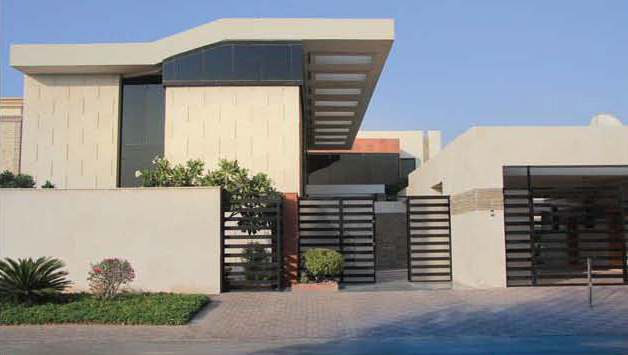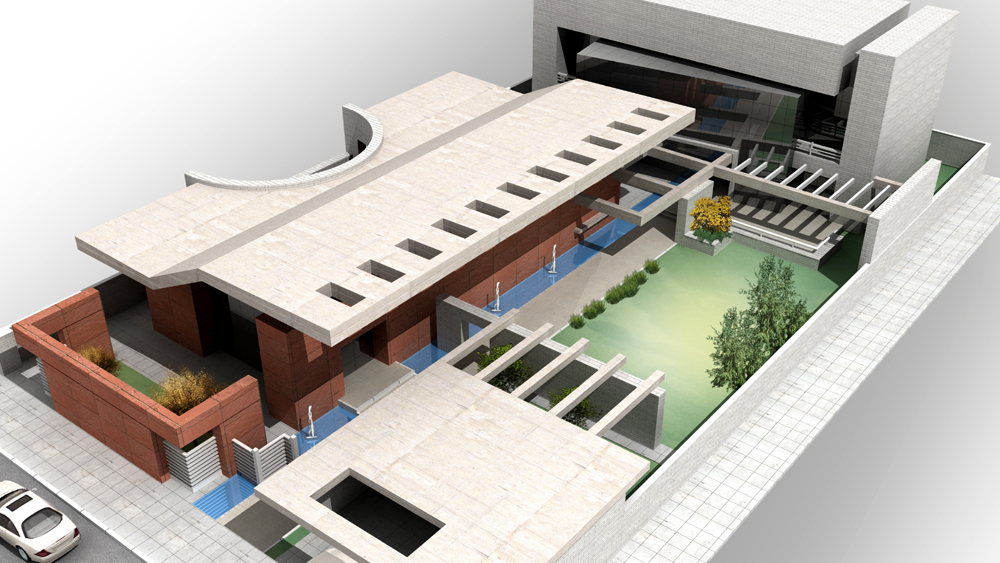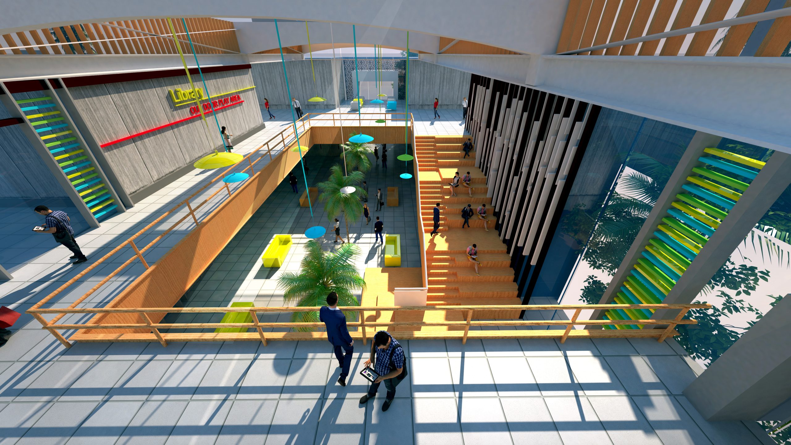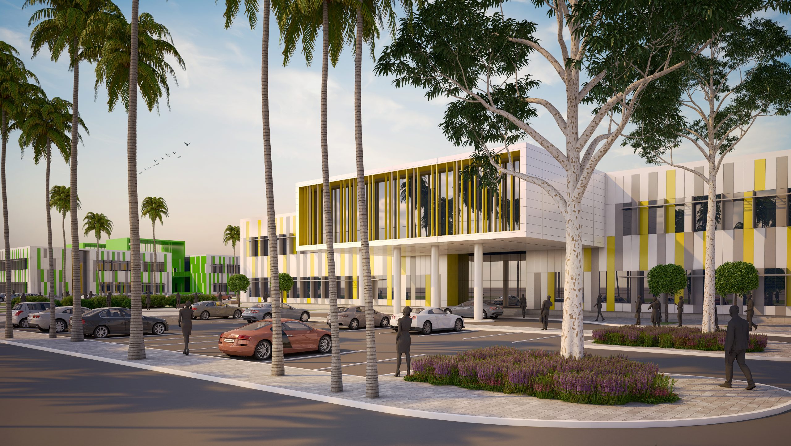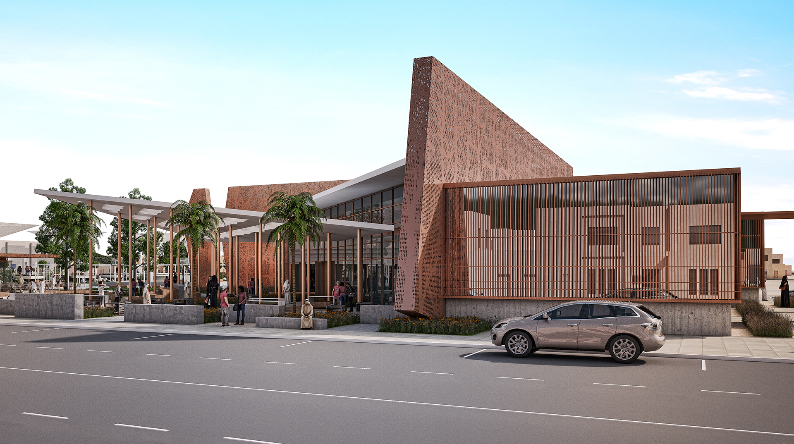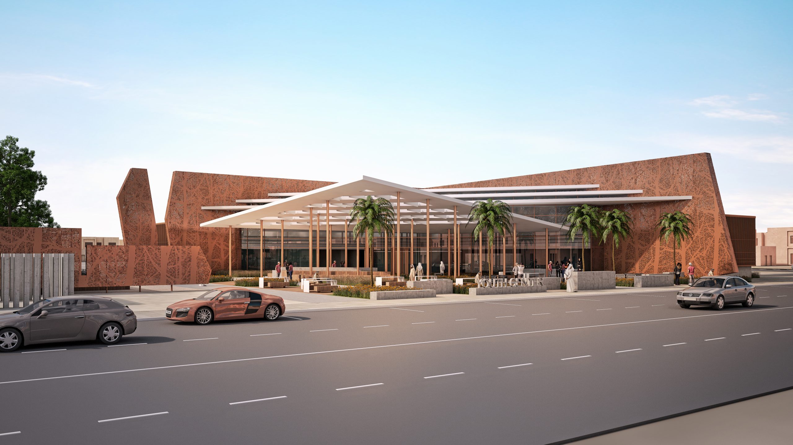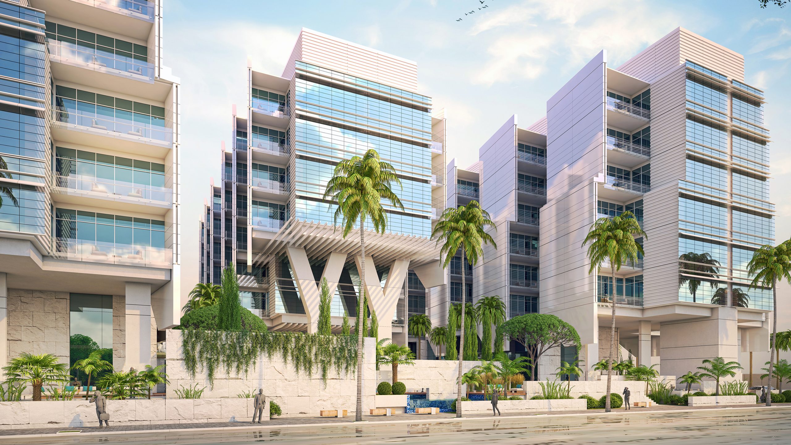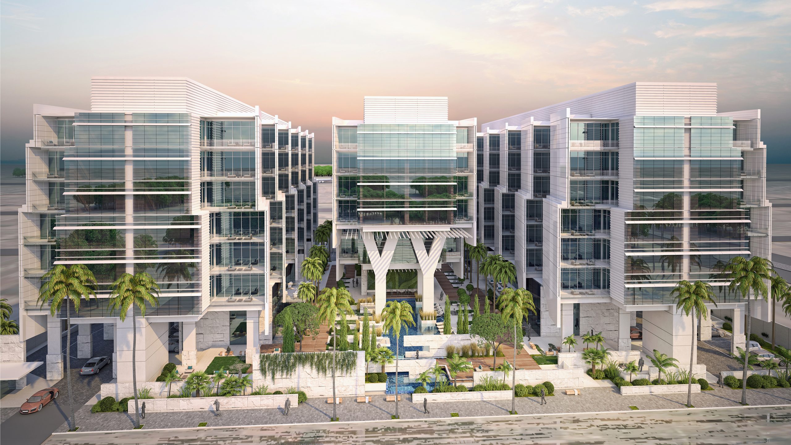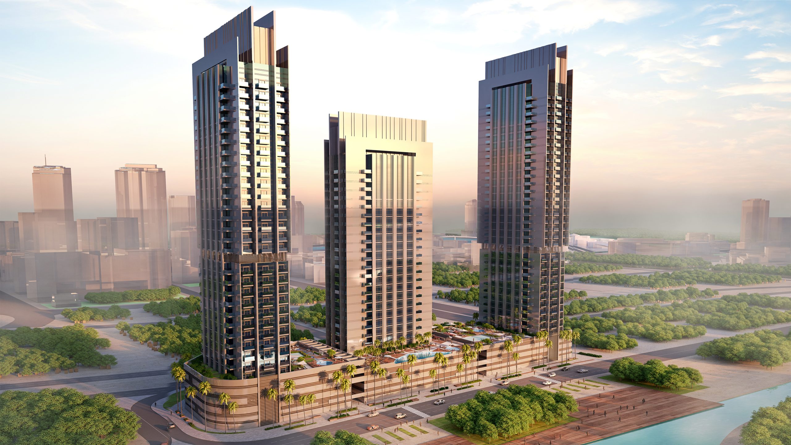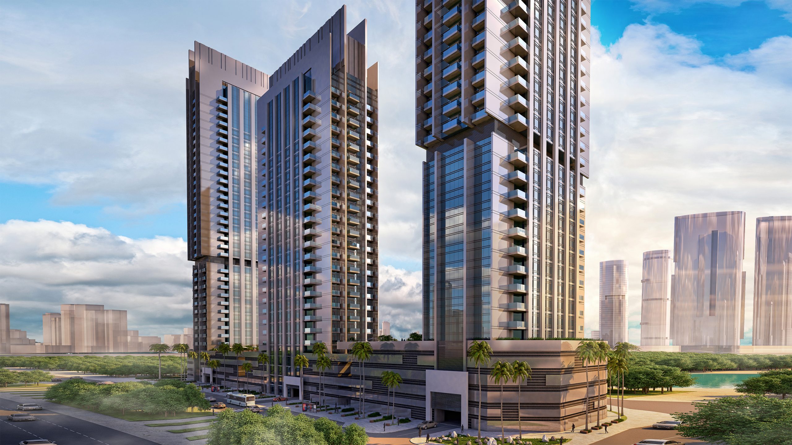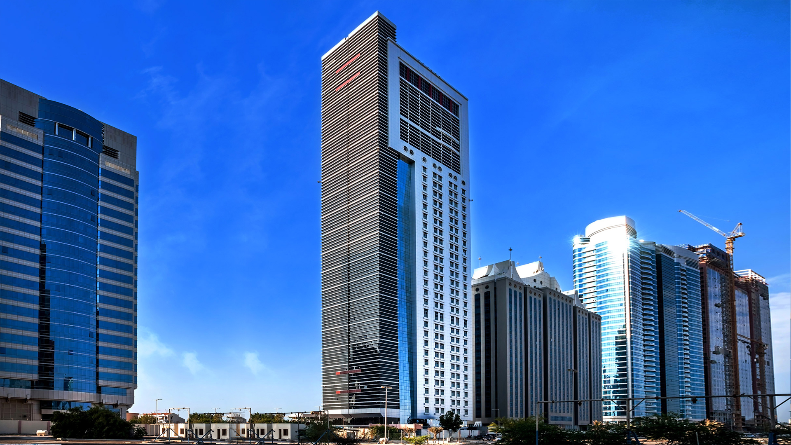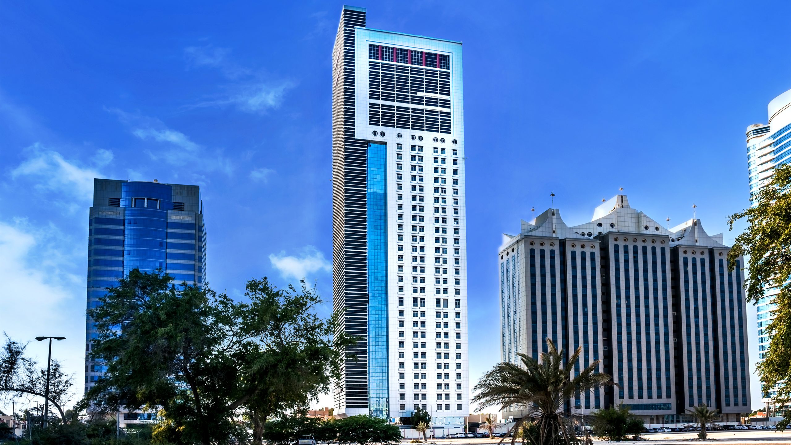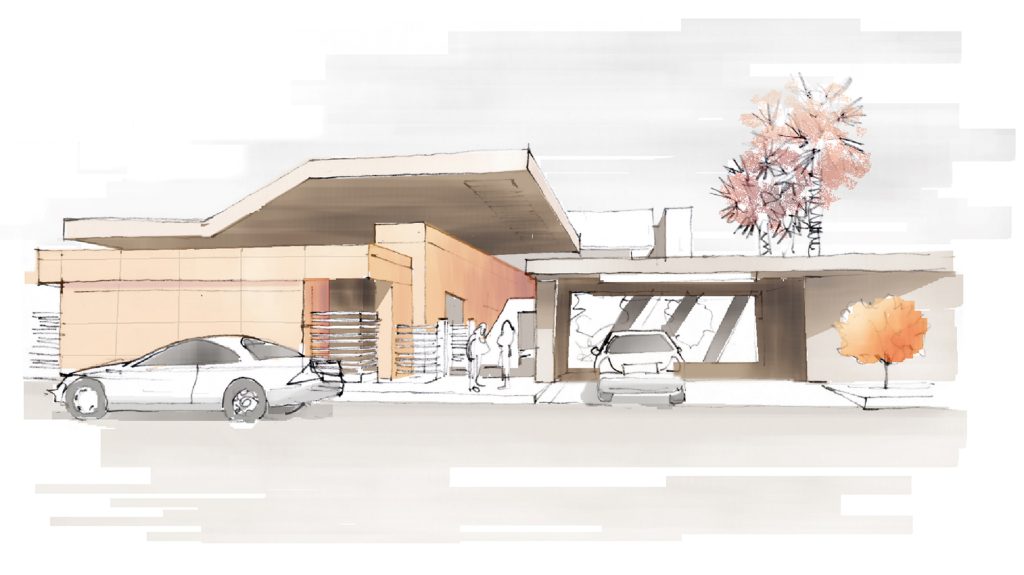
Project Overview
The Bridge Villa is a unique architectural composition that embodies elegance and innovation. True to its name, the villa is defined by a floating bridge that connects two primary volumes, creating a striking visual and functional element. The public volume houses guest reception areas, including a mezzanine, while the private volume accommodates everyday living spaces on the ground floor and bedrooms on the first floor. Beneath the bridge lies a pool, seamlessly integrating water and architecture into the villa’s design.
Goals & Objectives
The design aimed to:
- Establish a clear division between public and private functions within the villa.
- Create a bridge element that is both functional and visually iconic, linking the two volumes.
- Integrate the pool as a central feature that enhances the villa’s aesthetic and spatial experience.
- Achieve harmony between openness and privacy across the villa’s layout.
Challenges
The design presented unique challenges:
- Ensuring the structural integrity of the bridge while maintaining its visual lightness.
- Balancing the openness of public spaces with the privacy required for family living.
- Integrating the pool as a focal point without overpowering the villa’s architectural elements.
Design Solutions
Bayaty Architects implemented innovative solutions to address these challenges:
Bridge as a Central Element:
- The bridge serves as the villa’s defining feature, physically and symbolically linking the two main volumes.
- Floating above the pool, the bridge enhances the villa’s vertical and horizontal integration, providing both connectivity and an architectural statement.
Dual Volume Layout:
- Public Volume:
- Located at one end of the villa, this space includes the guest reception area with a mezzanine for elevated interaction and spatial layering.
- Private Volume:
- Designed for family living, the ground floor houses everyday functions, while the first floor contains bedrooms for ultimate privacy.
- Public Volume:
Pool as a Focal Point:
- Positioned beneath the bridge, the pool acts as a central feature, creating a dynamic interplay between water and architecture.
- Its reflective surface enhances the visual connection between the two volumes and the bridge.
Spatial Harmony:
- The design ensures a seamless flow between public and private zones while maintaining clear boundaries.
- The bridge offers a sense of openness and continuity, counterbalancing the grounded nature of the two volumes.
Elevated Aesthetic:
- The bridge and pool together create a unique architectural silhouette, adding to the villa’s iconic presence.
- Thoughtful placement of openings ensures natural light and ventilation throughout the spaces.
Key Features
- Floating Bridge: A central architectural element that connects the public and private volumes, enhancing functionality and aesthetics.
- Clear Zoning: Distinct separation of public and private spaces provides clarity and privacy.
- Integrated Pool: Positioned beneath the bridge, the pool serves as a focal point, adding tranquility and a dynamic visual element.
- Mezzanine in Public Volume: Adds spatial depth and a sense of elevation within the guest reception area.
- Harmonized Design: The villa balances its structural components with its natural surroundings, creating an environment of elegance and functionality.
Outcome
The Bridge Villa stands as an architectural landmark, combining functionality with striking design. The floating bridge and central pool create a dynamic and harmonious connection between the public and private volumes, offering a unique living experience that is both luxurious and practical. This innovative approach to zoning and spatial interaction highlights Bayaty Architects’ ability to craft iconic residential designs that blend architectural innovation with everyday functionality.

