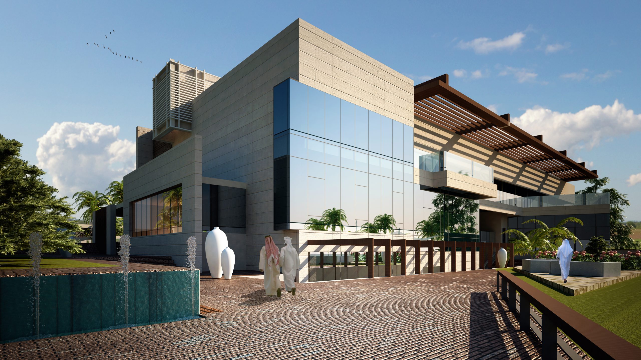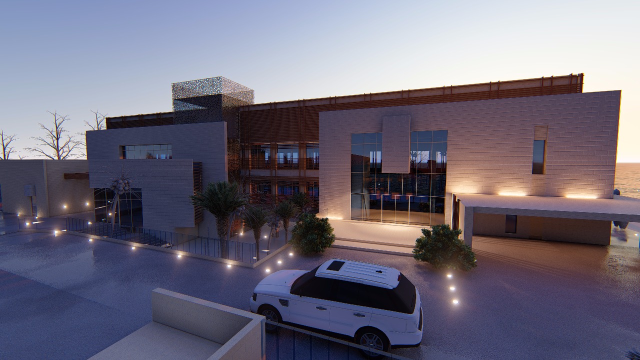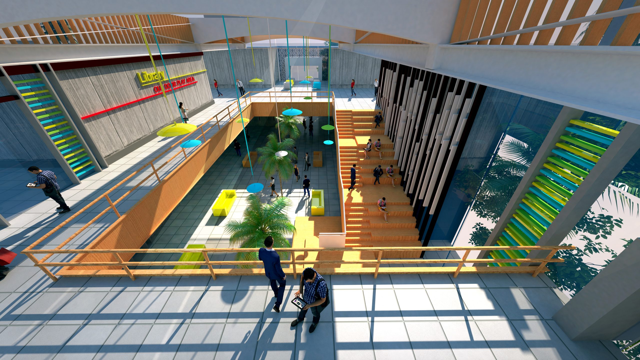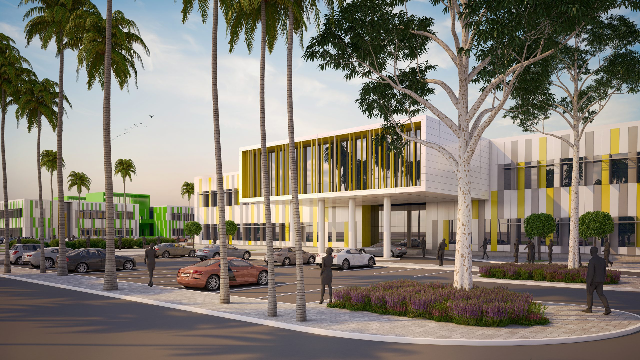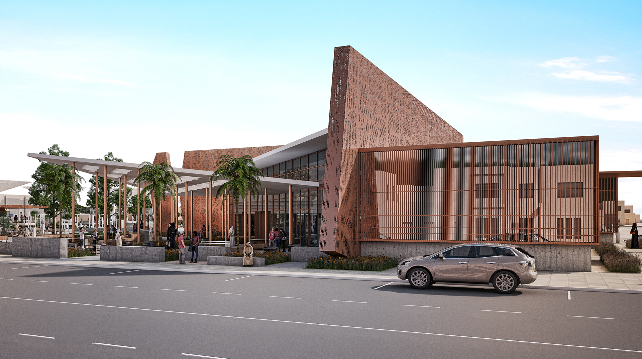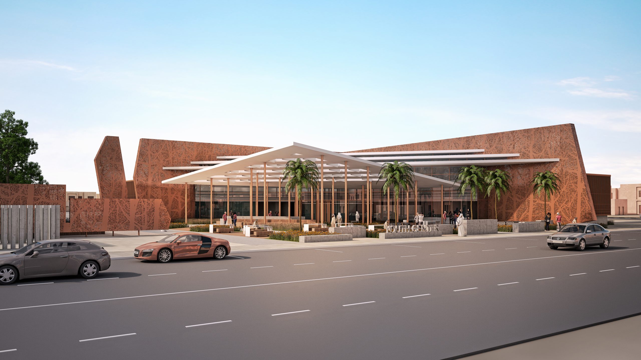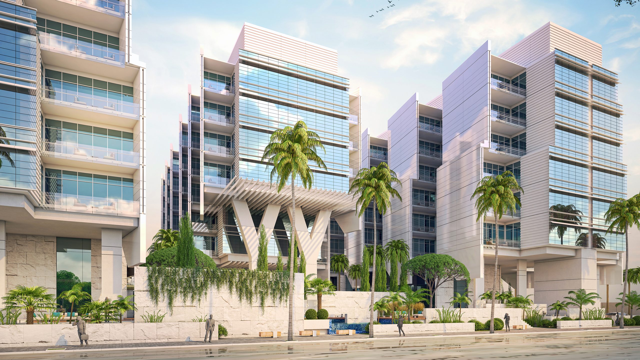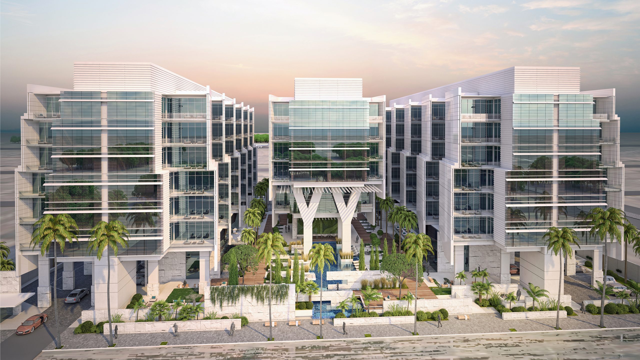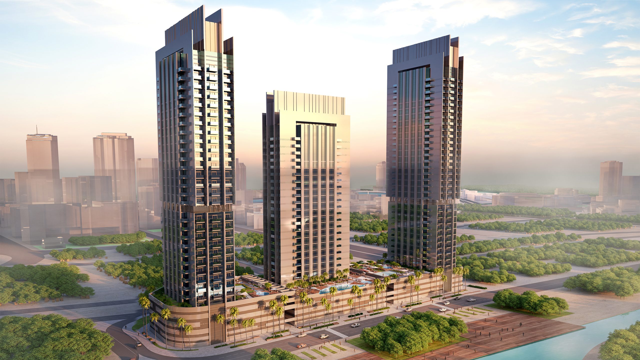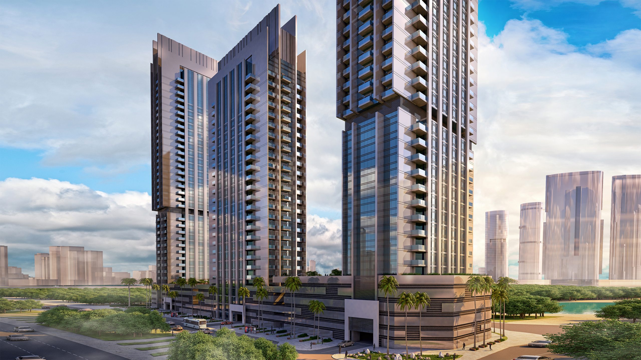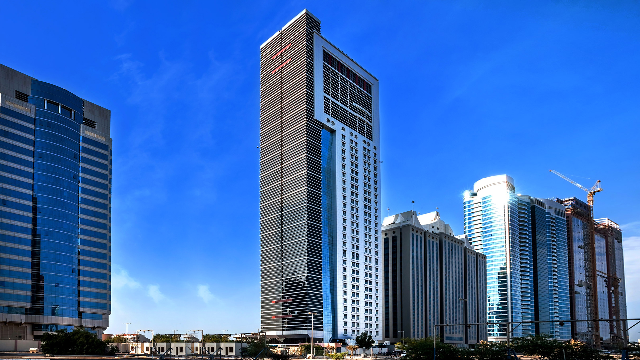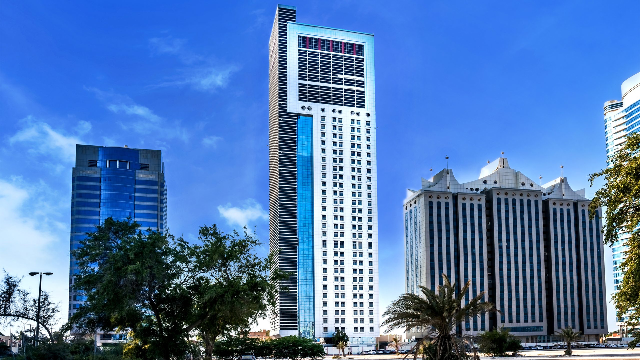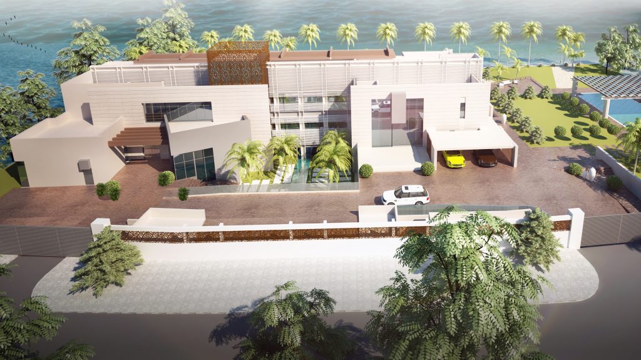
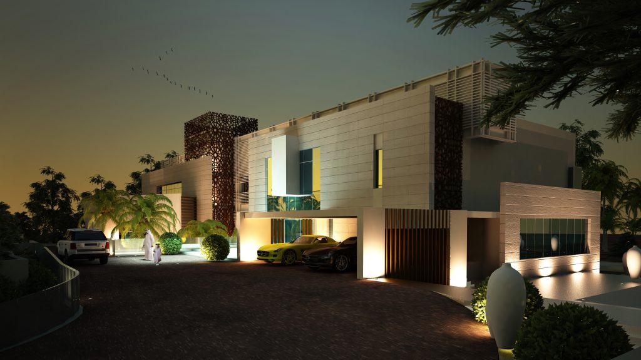
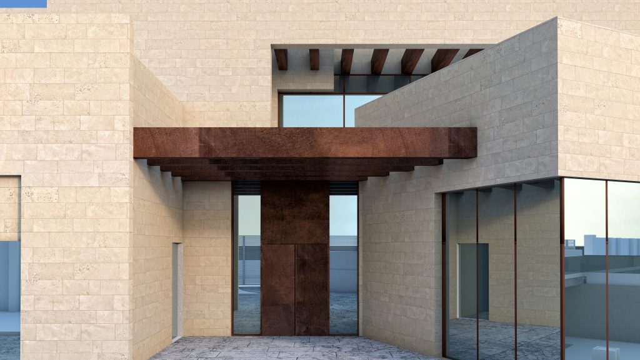
Project Overview
The Beach Villa is a thoughtfully designed residence that embraces its beachfront location, balancing openness and selective orientation to maximize views and privacy. Situated on four combined plots, the villa features a wide longitudinal view of the beach, creating a seamless connection to the sea. The design employs a floating ground floor above an open basement, offering uninterrupted access and views of the sea while maintaining distinct zones for public and private functions.
Goals & Objectives
The design sought to achieve the following:
- Provide unobstructed views of the sea while maintaining functional zoning for privacy and public interaction.
- Utilize the beachfront location to create a seamless flow between indoor and outdoor spaces.
- Elevate the ground floor to preserve views and enhance the openness of the site.
- Ensure abundant natural light and views throughout the villa while maintaining privacy for private areas.
Challenges
The design faced several key challenges:
- Balancing openness to the beach view with privacy for the private and public areas.
- Creating a design that respects the expansive longitudinal views without overwhelming the beachfront location.
- Ensuring light, ventilation, and views for the basement, which houses public functions.
Design Solutions
Bayaty Architects employed innovative strategies to address these challenges and enhance the villa’s relationship with its beachfront setting:
Floating Ground Floor Design:
- The ground floor floats above the basement, acting like a bridge to maintain uninterrupted access and views to the sea.
- This design creates a visual lightness and maximizes the use of the beachfront.
Open Basement with Sunken Design:
- The basement is partially sunken, allowing natural light and views while ensuring privacy.
- Public functions, such as entertainment and gathering spaces, are located here to maintain an open and inviting atmosphere.
Distinct Zoning by Levels:
- Basement: Public functions such as reception areas and gathering spaces.
- Ground Floor: Private functions, including family living spaces and social zones, benefiting from expansive views while maintaining privacy.
- First Floor: Bedrooms and private living quarters, offering elevated, tranquil views of the sea.
Orientation and View Management:
- Selective orientation towards the sea ensures that key areas enjoy uninterrupted views.
- The villa balances openness with carefully framed views, creating moments of both expansive and intimate interaction with the beachfront.
Maximized Light and Ventilation:
- Large openings and glazing elements on the ground and first floors ensure that all spaces are bathed in natural light and have a direct connection to the outdoor environment.
Key Features
- Floating Ground Floor: Elevates the private spaces, providing open views and a bridge-like design above the basement.
- Sunken Public Basement: Ensures light and visibility while preserving the openness of the beachfront.
- Longitudinal Views: The villa’s layout takes full advantage of the combined plots, creating wide, uninterrupted views of the sea.
- Zoned Functionality: Clearly defined levels for public and private functions maintain order and harmony.
- Seamless Indoor-Outdoor Transition: The design connects the villa to the beachfront, emphasizing its natural surroundings.
Outcome
The Beach Villa is an architectural masterpiece that balances the challenges of beachfront living with elegance and functionality. Its innovative floating design and thoughtful zoning create an environment where residents can fully immerse themselves in the beauty of the sea while enjoying privacy and comfort. By seamlessly integrating the villa into its natural setting, Bayaty Architects have crafted a home that reflects the essence of beachfront living.

