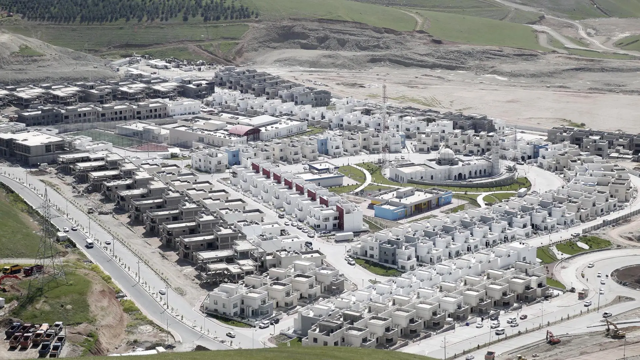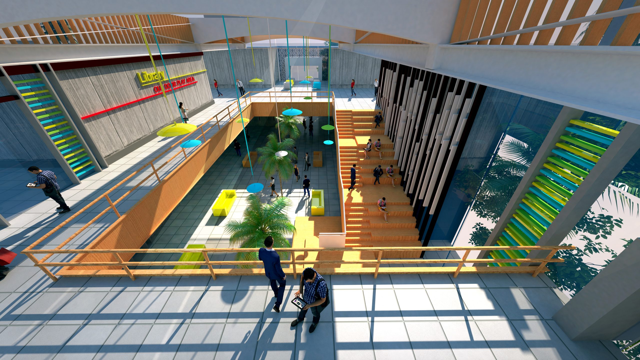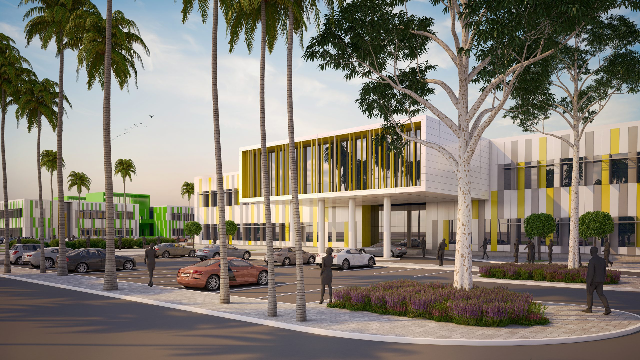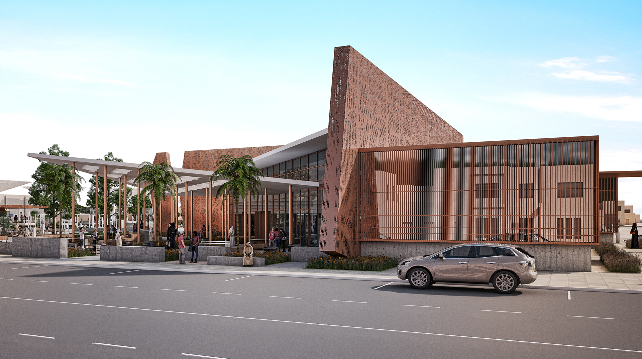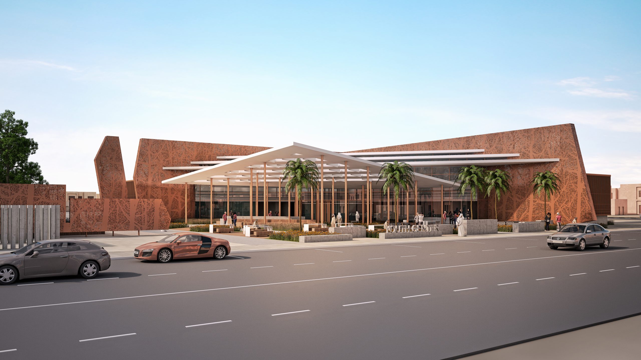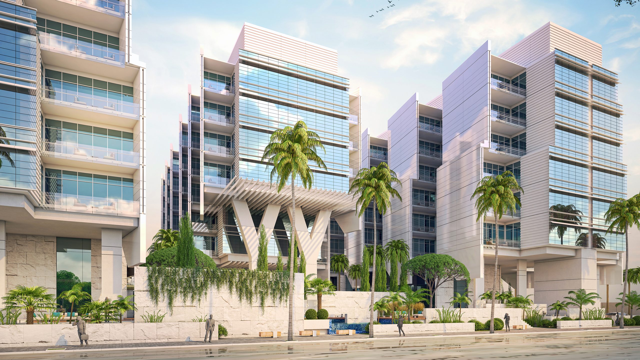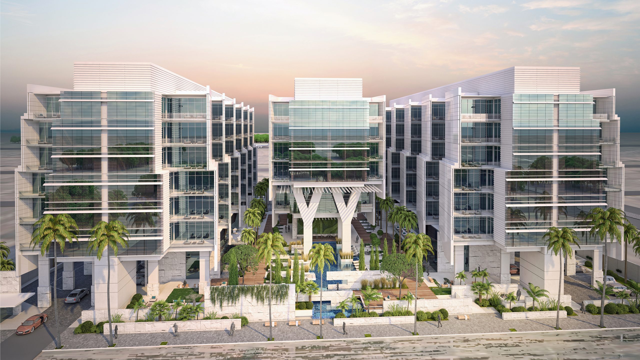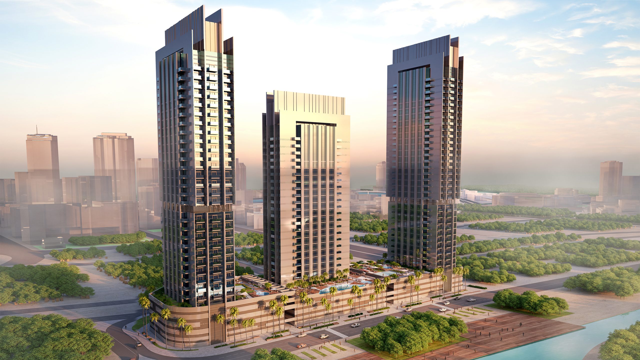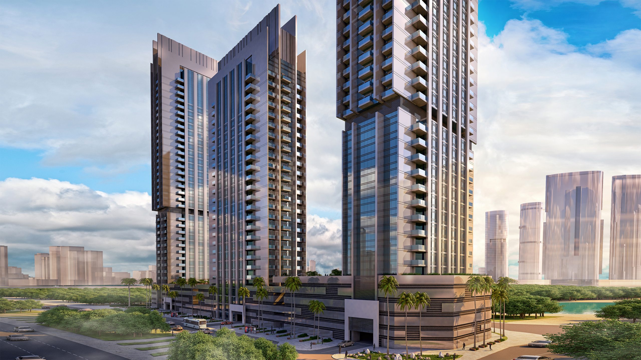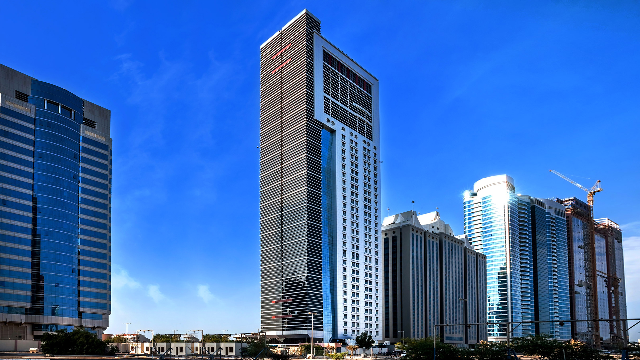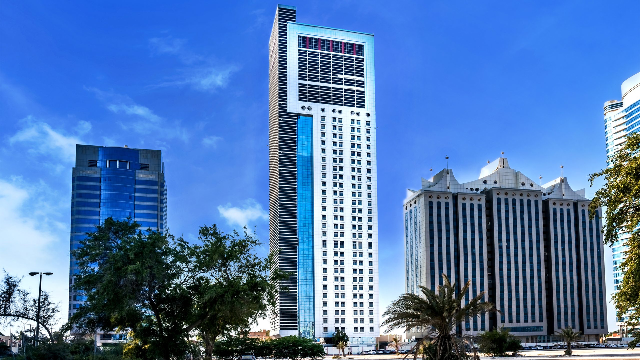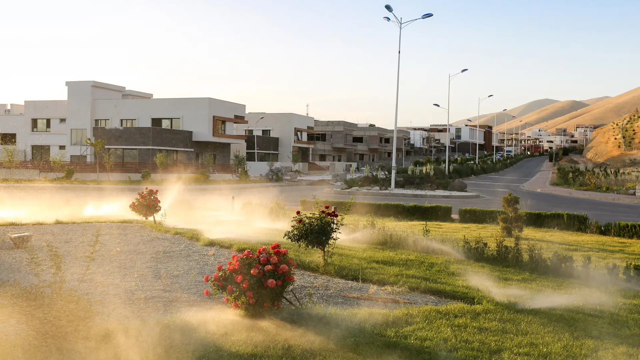
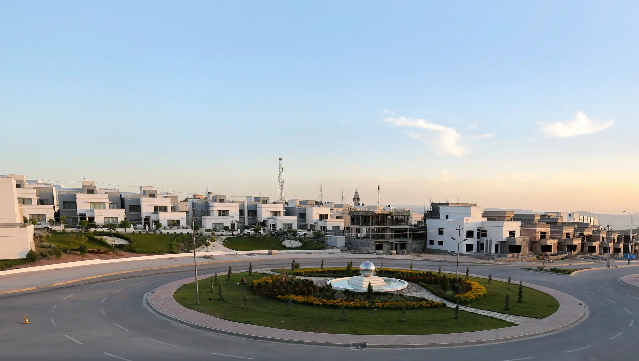
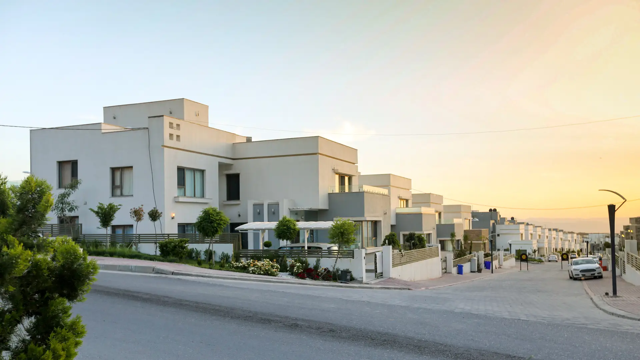
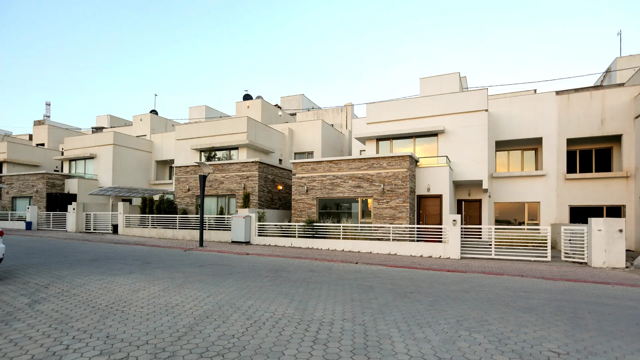


Project Overview
Sulaymaniyah Hills is one of the largest and most ambitious urban development projects in Iraq, located in the picturesque city of Sulaymaniyah. This master-planned community integrates residential, educational, commercial, and religious facilities, creating a vibrant and self-sustaining neighborhood. With its comprehensive amenities and thoughtful design, Sulaymaniyah Hills is set to redefine urban living in the region.
Goals & Objectives
The primary goal of Sulaymaniyah Hills was to develop a modern and inclusive community that caters to the diverse needs of its residents. Key objectives included:
- Providing high-quality residential options for families of varying sizes and preferences.
- Establishing community-centric facilities, including schools, nurseries, and mosques.
- Creating commercial hubs that foster economic activity and convenience for residents.
- Ensuring efficient access and security through strategically planned gates.
Challenges
The project faced unique challenges that required innovative solutions:
- Master-planning a large-scale development with diverse building types and uses.
- Designing a cohesive architectural language across different residential and commercial units.
- Incorporating community amenities while maintaining spatial efficiency.
Design Solutions
Bayaty Architects implemented strategic design principles to create a harmonious and functional development:
- Diverse Residential Offerings:
- Villas: The project features 911 villas, categorized into five types (A, B, C, D, and E), each tailored to meet the preferences and needs of different family sizes.
- Apartments: Sulaymaniyah Hills includes 65 multi-story apartment buildings organized into four clusters, with a total of 1,089 units offering various layouts and views.
- Community Amenities:
- Educational Facilities: Four schools and three nurseries ensure accessible, high-quality education for residents.
- Religious Spaces: Two mosques serve as focal points for worship and community gatherings.
- Commercial Hubs:
- A large mall and five local markets provide shopping and recreational opportunities within the community.
- Infrastructure & Security:
- Two main gates regulate access, ensuring safety while facilitating efficient traffic flow.
Key Features
- Integrated Living: A combination of villas, apartments, and community facilities creates a well-rounded, self-sustaining neighborhood.
- Clustered Planning: Residential and commercial units are thoughtfully grouped into clusters, enhancing navigability and fostering a sense of community.
- Educational & Religious Facilities: Schools, nurseries, and mosques ensure that residents have access to essential services close to home.
- Commercial Excellence: The inclusion of a mall and markets strengthens the economic fabric of the development.
Outcome
Sulaymaniyah Hills represents a pioneering step in urban development for Iraq. By combining modern design with community-centric planning, the project delivers a vibrant, sustainable environment for its residents. Its comprehensive amenities and thoughtful layout make it a landmark development, fostering a sense of belonging and elevating the quality of life in Sulaymaniyah.


