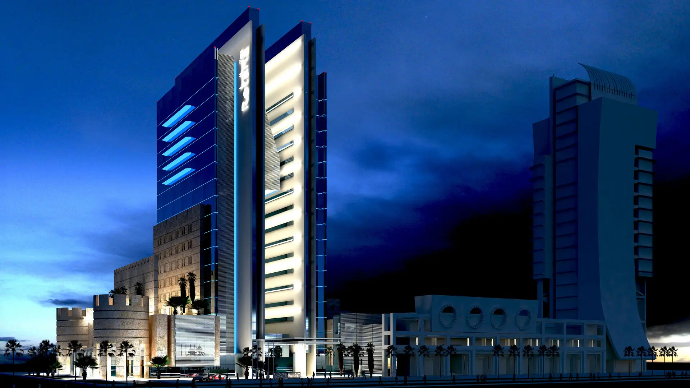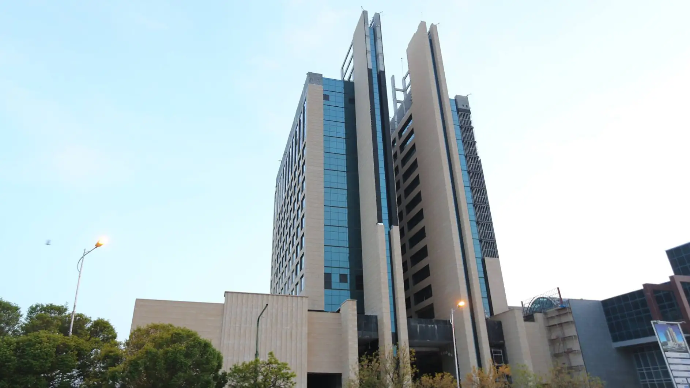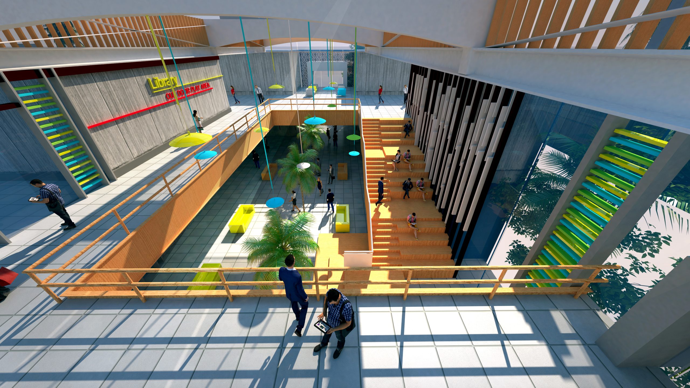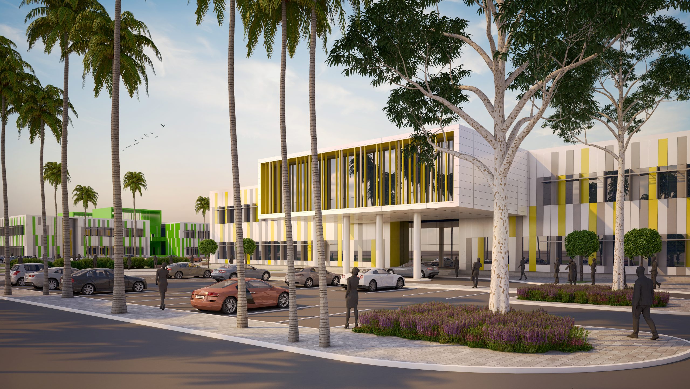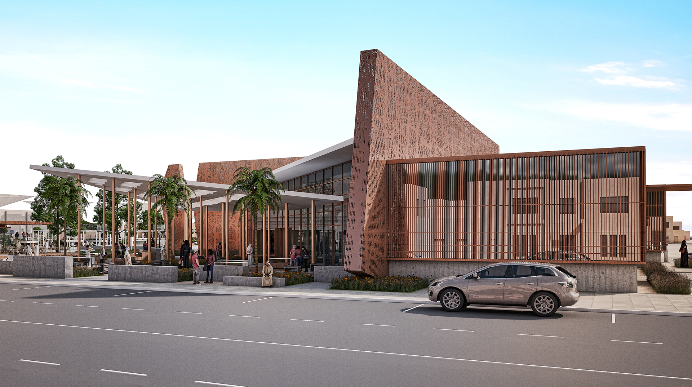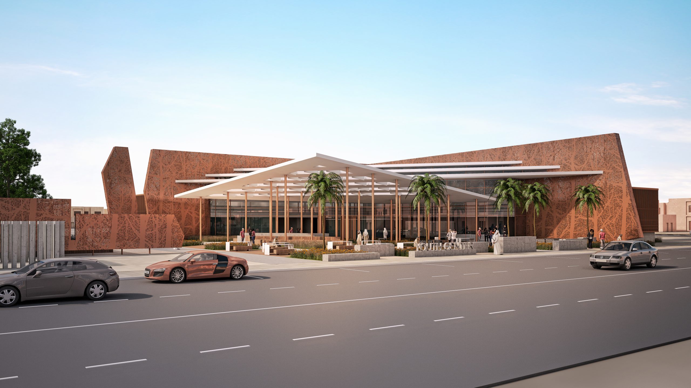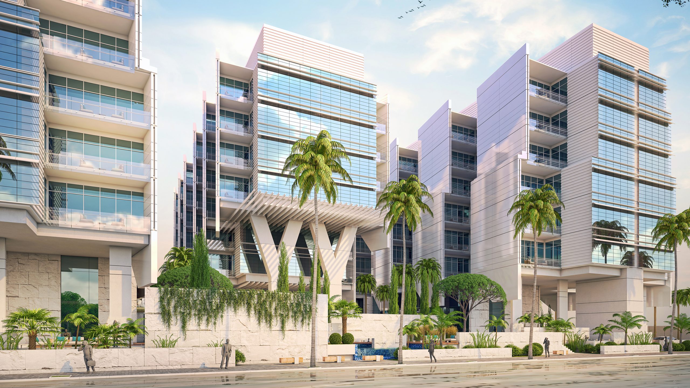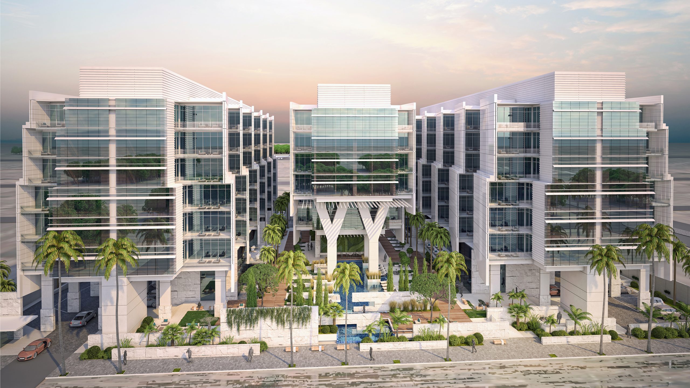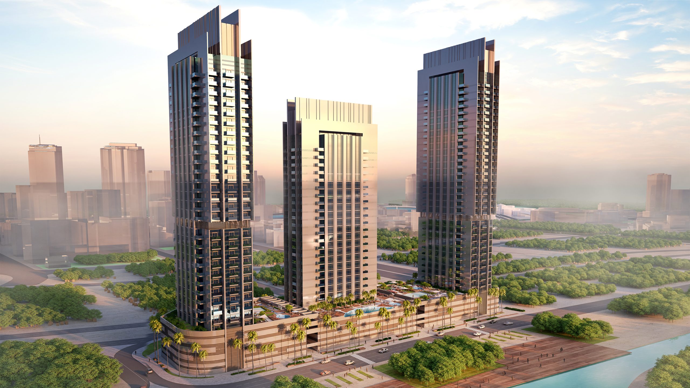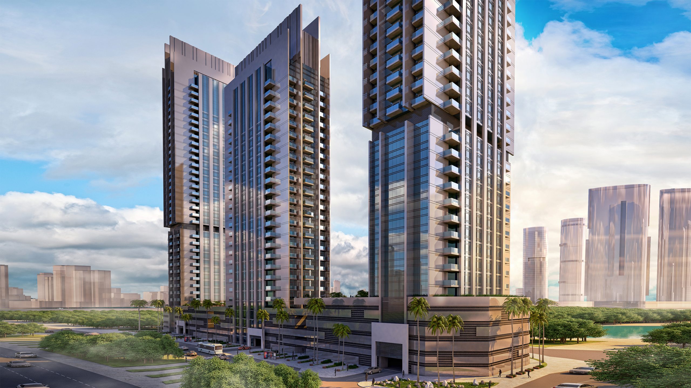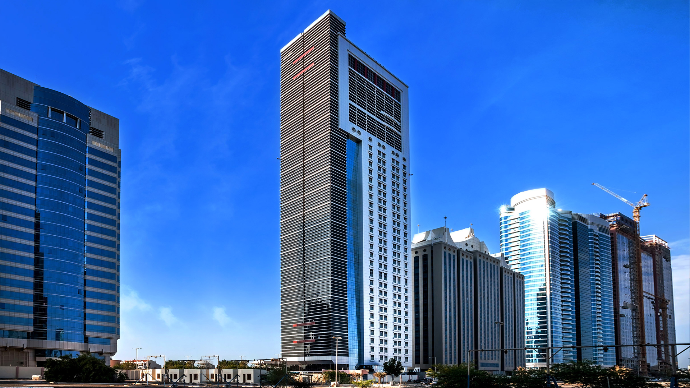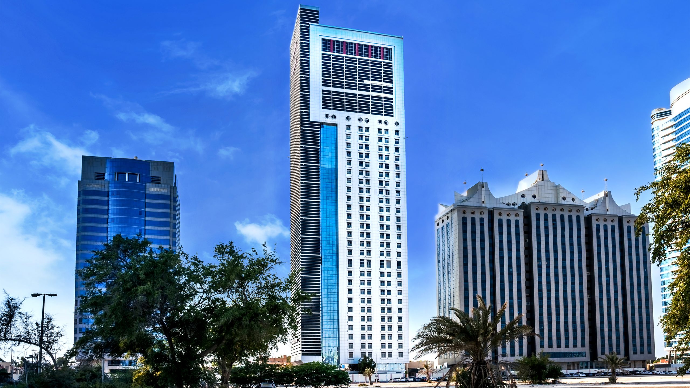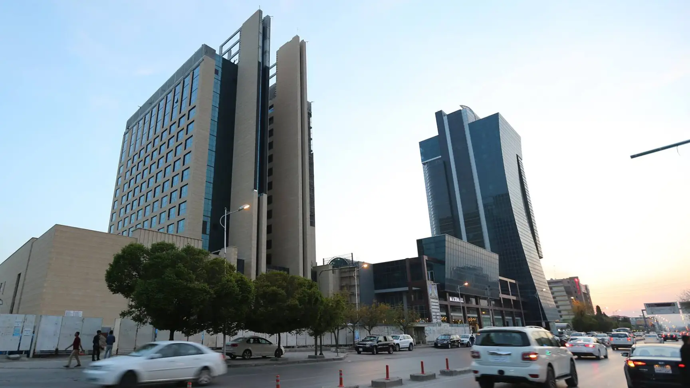
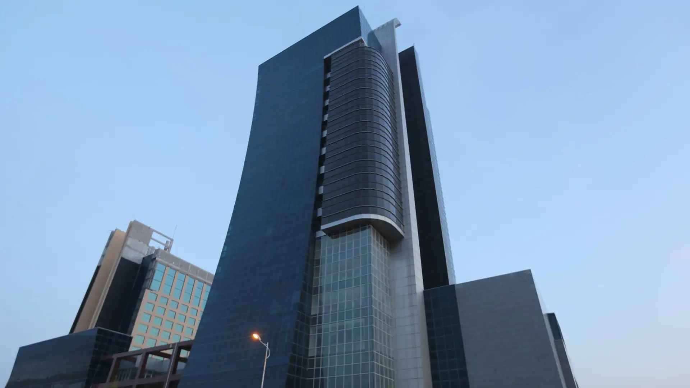
Project Overview
Situated in the heart of Sulaymania, this iconic mixed-use development integrates luxury hospitality, commercial spaces, and office facilities within a single interconnected complex. The Sulaymania Complex comprises a high-end hotel, a shopping mall, an office tower, and staff accommodations, creating a seamless urban experience. The interconnected design reflects Bayaty Architects’ commitment to integrating functionality, elegance, and urban convenience.
Goals & Objectives
The project aimed to deliver a sophisticated urban destination that would:
- Offer world-class hospitality services through a luxury hotel.
- Provide a vibrant commercial hub with a shopping mall at its core.
- Integrate modern office spaces with easy access to leisure and retail facilities.
- Accommodate staff in a way that ensures comfort and proximity to workspaces.
Challenges
- Interconnection of Functions: Designing seamless transitions between hospitality, retail, and office spaces while maintaining distinct identities for each.
- Urban Integration: Creating a complex that harmonizes with the urban landscape while serving as a landmark destination.
- Luxury and Functionality Balance: Meeting the high standards of luxury for the hotel while maintaining the practicality required for commercial and office spaces.
Key Features
- Hotel:
- 220 luxury rooms, including junior and presidential suites.
- High-end amenities, such as a state-of-the-art gym, spa, piano bar, and business center.
- Three distinct restaurants offering a diverse culinary experience.
- Shopping Mall:
- A dynamic retail environment connecting the hotel and office tower, serving as a central hub for visitors and locals alike.
- Office Tower:
- Modern office spaces equipped with cutting-edge infrastructure, designed to accommodate a range of professional needs.
- Staff Accommodation:
- Dedicated facilities for staff, ensuring convenience and a high quality of living.
- Interconnected Design:
- Functional and aesthetic linkages between the hotel, shopping mall, and office tower, enhancing accessibility and user experience.
Design Solutions
Bayaty Architects approached the Sulaymania Complex with a focus on integrating luxury, functionality, and sustainability. Key design solutions include:
- Centralized Layout: The shopping mall serves as the core connector between the hotel and office tower, facilitating easy navigation and interaction among the different functions.
- Luxury Hospitality Design: The hotel was designed with modern luxury in mind, offering guests comfort and exclusivity through its high-end amenities and well-appointed rooms.
- Urban Harmony: The architectural design reflects the character of Sulaymania’s urban fabric, establishing the complex as both a modern landmark and a cultural complement to its surroundings.
- Efficient Space Planning: Staff accommodations and service areas were designed to optimize operational efficiency and employee well-being.
Outcome
The Sulaymania Complex is a dynamic urban destination that seamlessly combines luxury, commerce, and business. Key outcomes include:
- A high-end hotel that sets a new standard for hospitality in the region.
- A vibrant shopping mall that enhances the urban retail experience and serves as a community hub.
- A cutting-edge office tower that meets the needs of modern professionals.
- Comfortable and accessible staff accommodations, ensuring smooth operations and employee satisfaction.
This project underscores Bayaty Architects’ ability to design integrated mixed-use developments that deliver on functionality, luxury, and urban connectivity.

