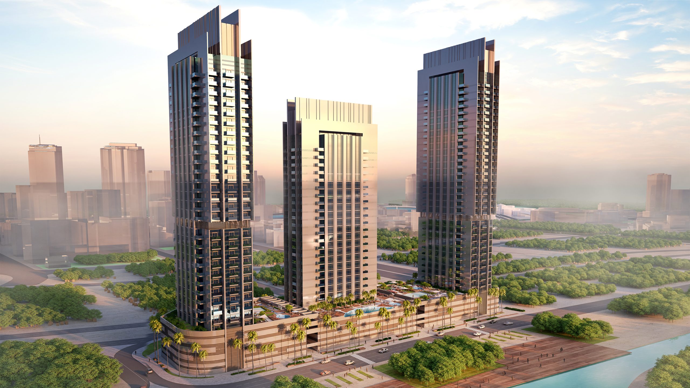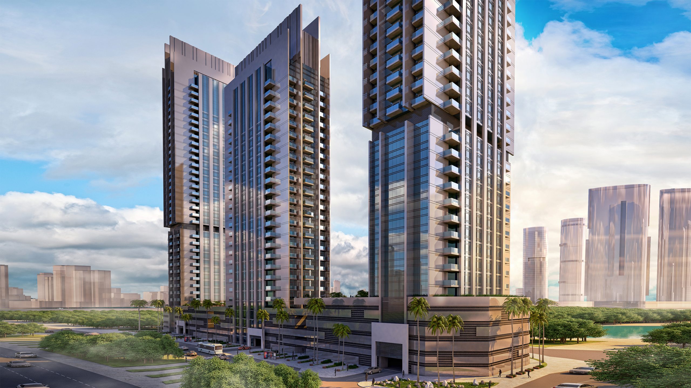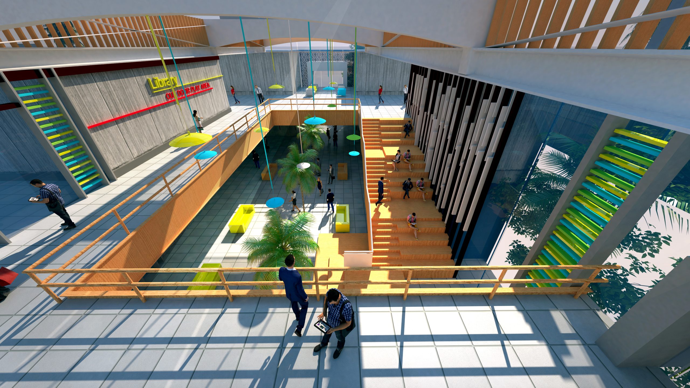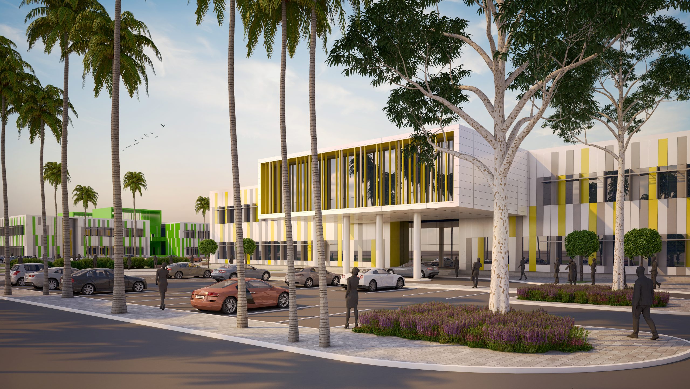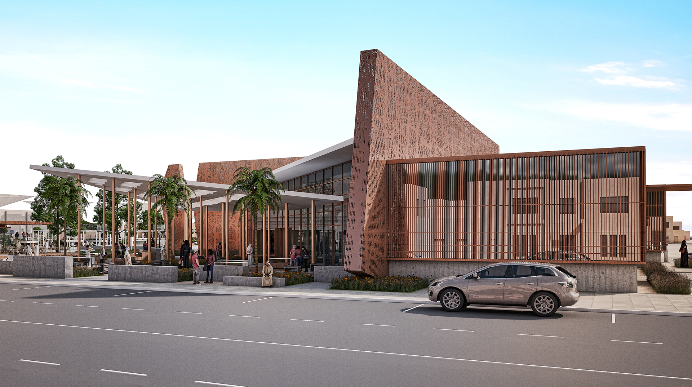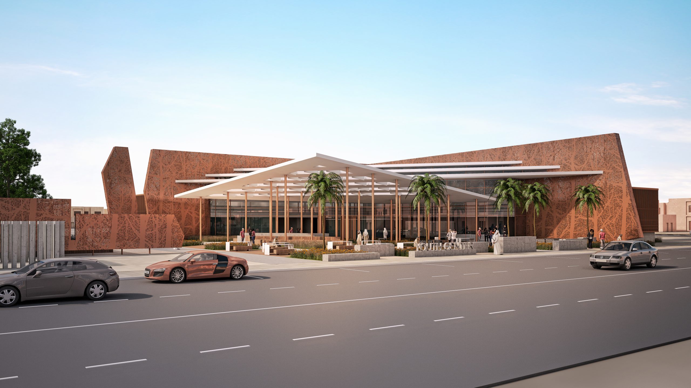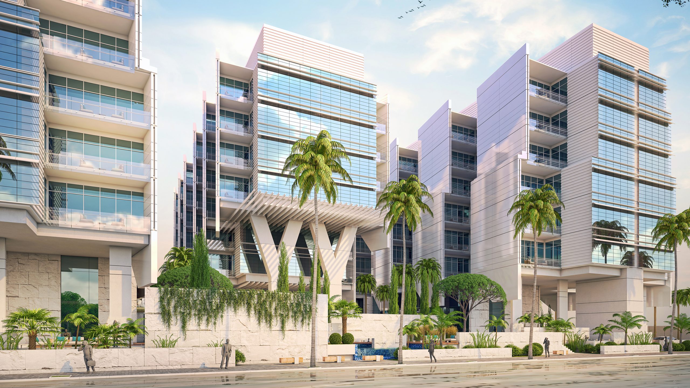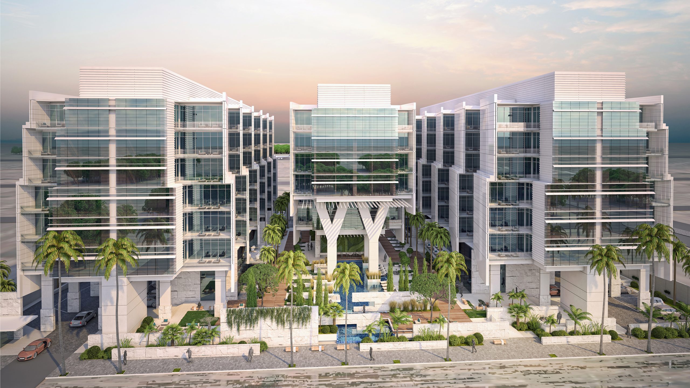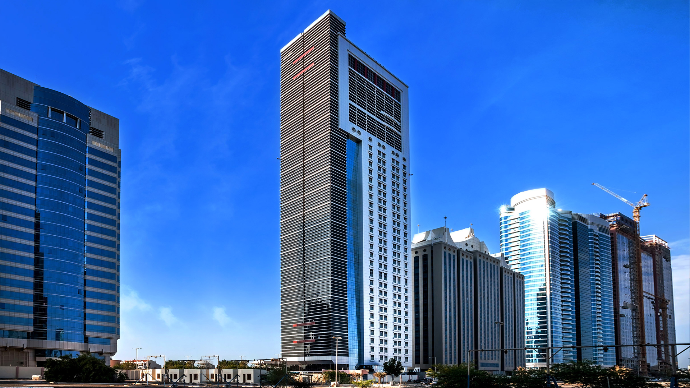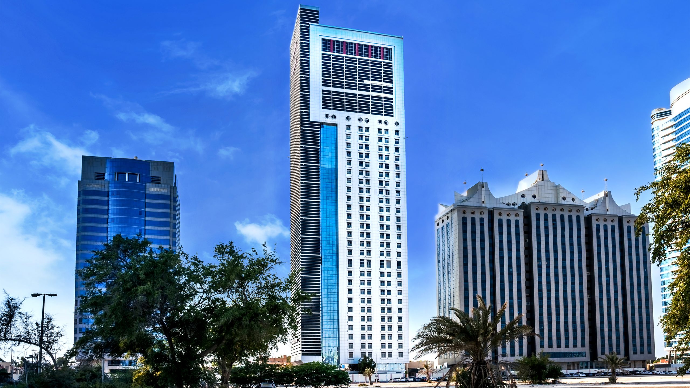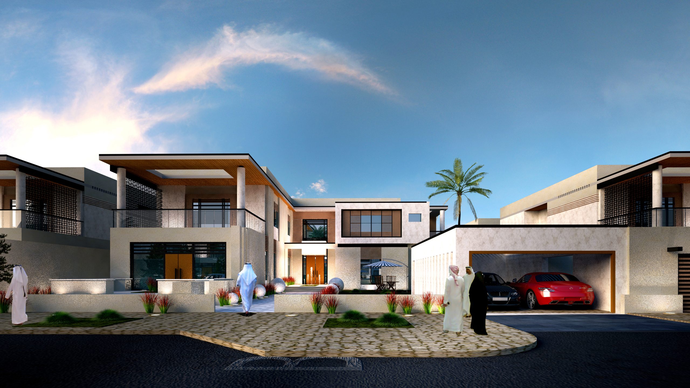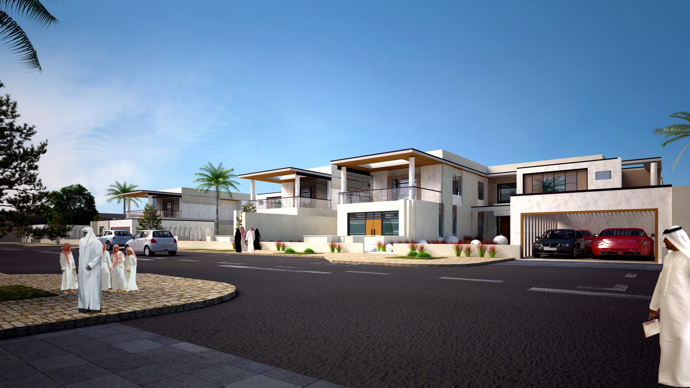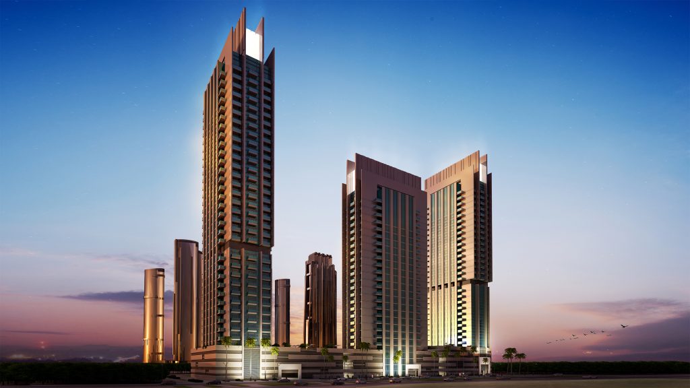
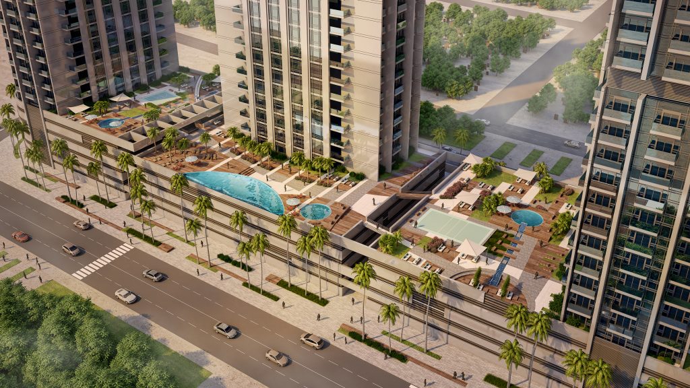
Project Overview
The Staff Accommodation Project on Al Reem Island in Abu Dhabi features three residential towers designed to serve as staff housing. The project prioritizes maximizing sea views, efficient space utilization, and enhancing connectivity within the urban context. By strategically orienting and twisting the towers, the design ensures optimal exposure to the sea and surrounding views while creating a continuous and connected space. Passages between the towers link spaces together, reinforcing the urban fabric and fostering a sense of community.
Goals & Objectives
The project was designed to achieve the following:
- Maximize views of the sea and surrounding landscape for the residents.
- Utilize the available space efficiently, creating a harmonious balance between built and open areas.
- Enhance the urban fabric through connected pathways and passages that link the towers and their surrounding spaces.
- Create a functional and comfortable living environment tailored to the needs of staff accommodations.
Challenges
The competition posed several design challenges:
- Orienting the towers to ensure maximum exposure to the sea while avoiding obstructed views between them.
- Balancing the density of residential spaces with the need for open, connected areas.
- Enhancing the urban experience within a limited footprint while maintaining architectural coherence.
Design Solutions
Bayaty Architects employed innovative strategies to address these challenges and deliver an efficient and visually impactful design:
Orientation and Twisting of Towers:
- The towers are strategically oriented and twisted to maximize exposure to the sea and surrounding views.
- This approach ensures that each unit benefits from a panoramic outlook, enhancing the quality of living for residents.
Continuous Space Creation:
- The towers are designed to form a continuous space, minimizing wasted areas and maximizing the usability of the plot.
- Shared spaces, such as courtyards and communal areas, are integrated to foster interaction and relaxation.
Passages and Connectivity:
- Passages between the towers link various spaces, promoting connectivity and interaction among residents.
- These pathways are designed to enhance the urban fabric, creating a sense of flow and community within the development.
Integration with Surroundings:
- The layout and orientation of the towers respect the existing urban context, ensuring seamless integration with neighboring developments.
- The design enhances the aesthetic and functional contribution of the project to the overall urban landscape.
Functional Efficiency:
- The internal layouts of the towers prioritize efficient space usage, ensuring that units are practical and comfortable.
- Shared facilities and amenities are strategically placed to be accessible to all residents.
Key Features
- Optimized Views: The orientation and twisting of towers ensure maximum exposure to sea views for all units.
- Efficient Space Utilization: A continuous layout minimizes wasted space and maximizes functional areas.
- Passages and Connectivity: Linked pathways enhance the urban fabric and create a sense of community.
- Integrated Design: The project seamlessly blends with the urban context of Al Reem Island.
- Residential Comfort: The towers are designed with efficient layouts and shared amenities to meet the needs of staff accommodations.
Outcome
The Staff Accommodation Project on Al Reem Island exemplifies how innovative design can maximize the potential of a site. The strategic orientation of the towers ensures breathtaking views and a high-quality living experience, while the interconnected passages foster a sense of community and enhance urban connectivity. By prioritizing functionality, aesthetics, and integration, Bayaty Architects delivered a landmark design that meets the needs of both residents and the surrounding urban environment.

