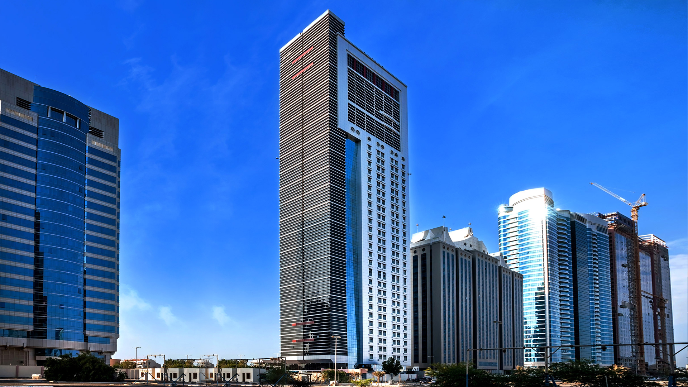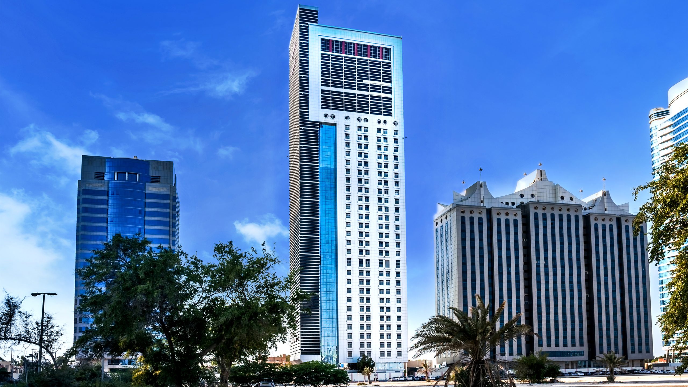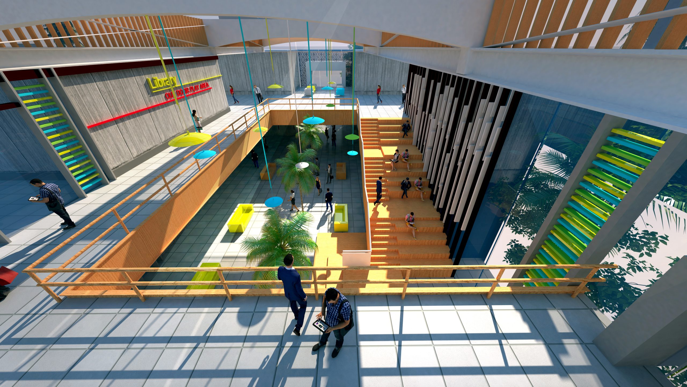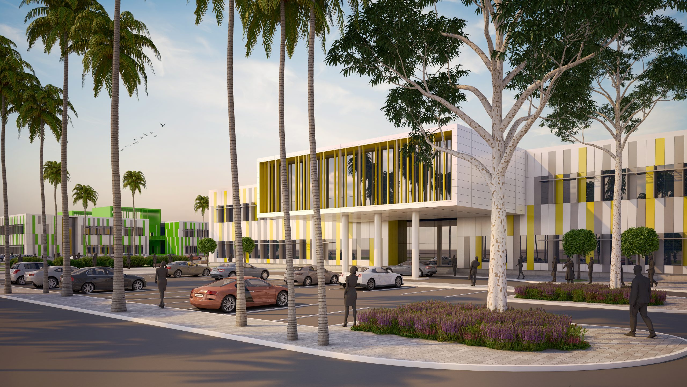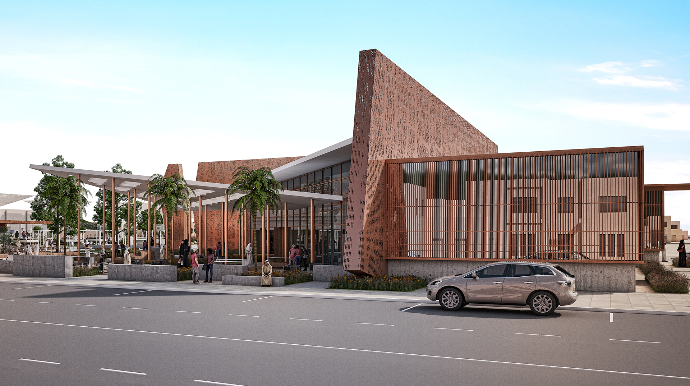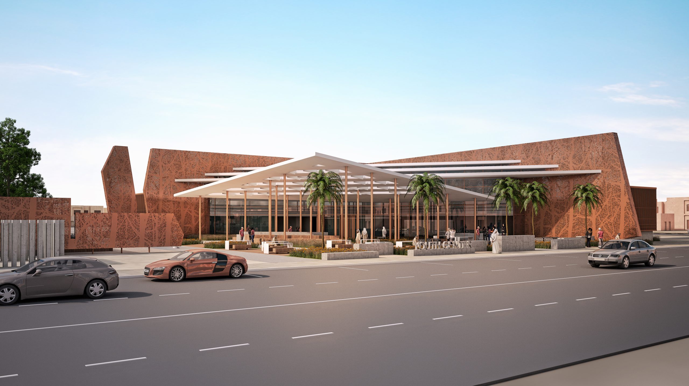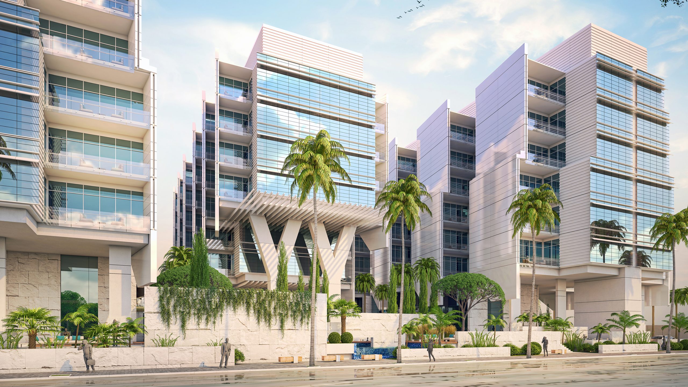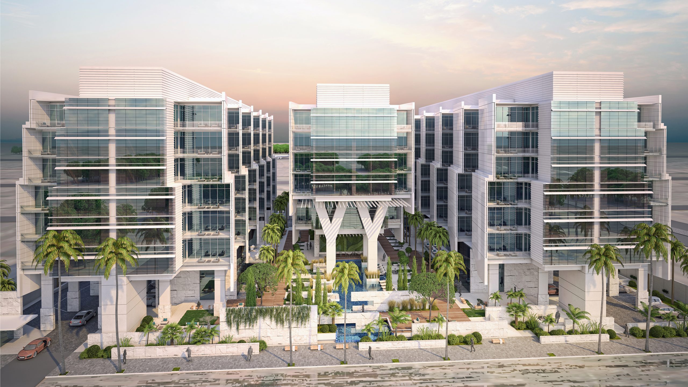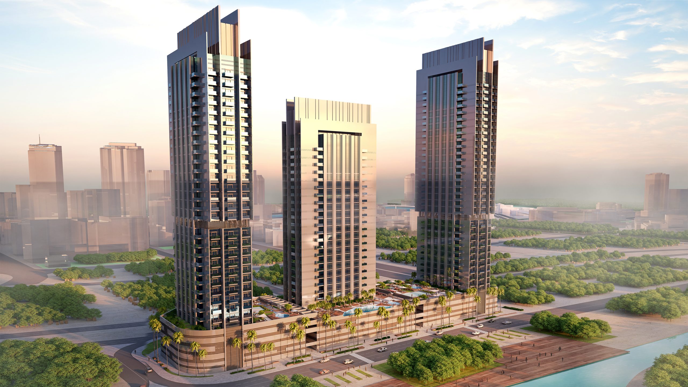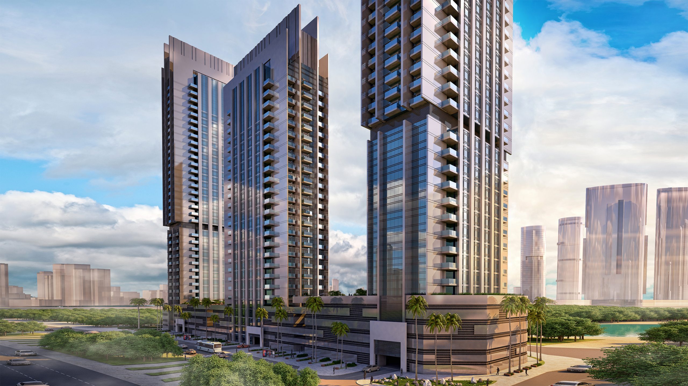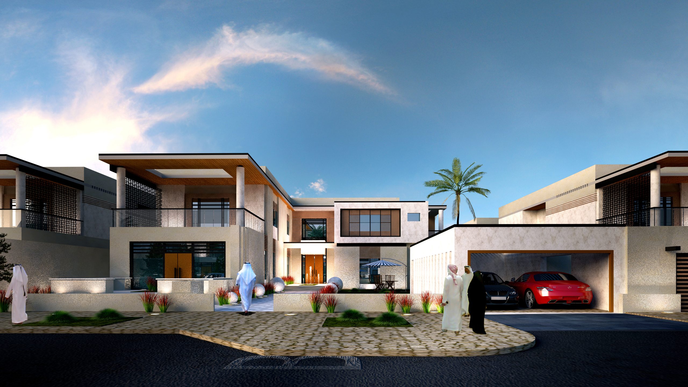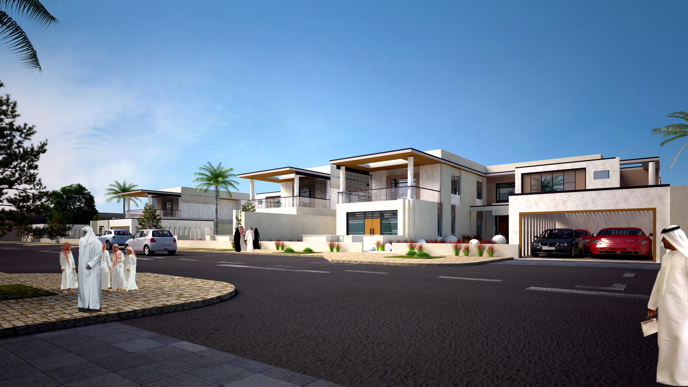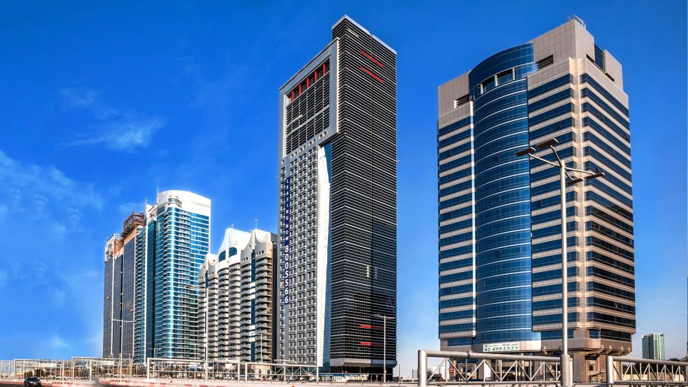
Project Overview
The Silver Wave Tower, located on Mina Road, a key route connecting Abu Dhabi Island to Saadiyat Island, is a striking mixed-use high-rise designed for visibility and functionality. Its design integrates a gigantic media screen, serving as both a metaphorical and functional advertisement board, reflecting the dynamic vehicular context surrounding it. With a combination of parking, commercial, residential, and recreational spaces, the tower is a well-rounded architectural statement that caters to diverse urban needs.
Goals & Objectives
The project aimed to:
- Design a multifunctional high-rise that maximizes its prominent location for visibility and usability.
- Incorporate a media screen as a defining architectural and functional feature.
- Provide efficient spatial planning for parking, commercial, residential, and recreational uses.
- Create a landmark structure that enhances the urban skyline of Mina Road.
Challenges
The project presented several design challenges:
- Balancing the integration of a large media screen with the aesthetic and structural integrity of the tower.
- Accommodating multiple functions, including parking, commercial, residential, and recreational spaces, in a cohesive and efficient layout.
- Ensuring accessibility and comfort for residents, visitors, and commercial tenants.
Design Solutions
Bayaty Architects employed innovative solutions to ensure the functionality, aesthetics, and prominence of the Silver Wave Tower:
Media Screen Integration:
- The gigantic media screen was designed to serve as a visual landmark and advertising space, capturing the attention of high vehicular traffic on Mina Road.
- Strategically positioned, the screen blends seamlessly with the tower’s façade, complementing its modern aesthetic without overshadowing the structure.
Efficient Zoning by Function:
- The tower’s layout ensures clear and efficient zoning for its diverse functions:
- Basement Floors (4): Dedicated to parking, ensuring ample space for residents and visitors.
- Commercial Floors (11): Provide flexible spaces for businesses, maximizing commercial value.
- Service Floor (1): Supports the building’s technical and operational needs, ensuring smooth functioning.
- Residential Floors (22): Host a variety of apartments with panoramic views of the city and sea.
- Penthouse Floor (1): Features a health club and swimming pool, offering residents luxury and recreation.
- The tower’s layout ensures clear and efficient zoning for its diverse functions:
Iconic Design:
- The tower’s sleek and modern design reflects its urban context, while the media screen adds a dynamic and contemporary flair.
- The façade design and proportioning ensure the structure remains visually balanced despite its multifunctional nature.
Enhanced Accessibility:
- The location ensures excellent accessibility from both Abu Dhabi and Saadiyat Island, catering to residential, commercial, and leisure needs.
Recreational Penthouse:
- The health club and swimming pool on the penthouse floor provide residents with premium amenities, enhancing the overall living experience.
Key Features
- Media Screen: A prominent architectural and functional feature that establishes the tower as a landmark.
- Mixed-Use Functionality: Seamless integration of parking, commercial, residential, and recreational spaces.
- Efficient Zoning: Clearly defined areas for each function ensure comfort, accessibility, and operational efficiency.
- Luxury Amenities: The penthouse floor features a health club and swimming pool, offering breathtaking views and relaxation.
- Strategic Location: Situated on Mina Road, the tower benefits from high visibility and accessibility.
Outcome
The Silver Wave Tower stands as a beacon of modern design and urban functionality. Its integration of a media screen enhances its prominence, making it a recognizable landmark along the Mina Road corridor. The carefully planned zoning and luxurious amenities cater to the diverse needs of residents, businesses, and visitors, ensuring a seamless and high-quality experience. The project showcases Bayaty Architects’ expertise in creating multifunctional structures that respond to both urban and commercial demands.

