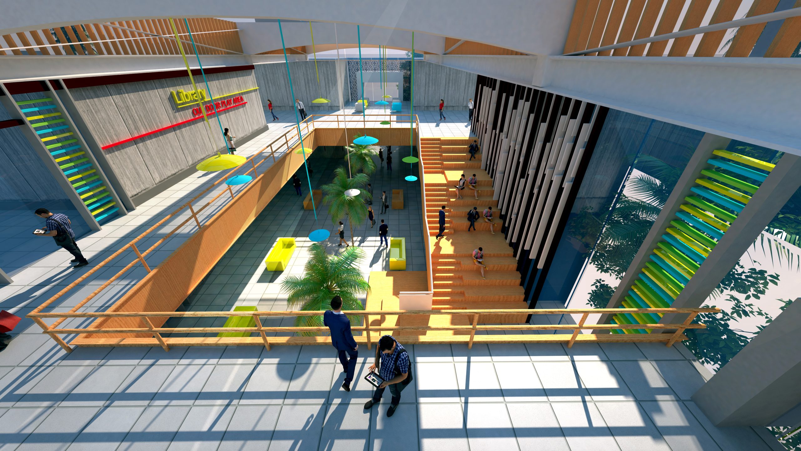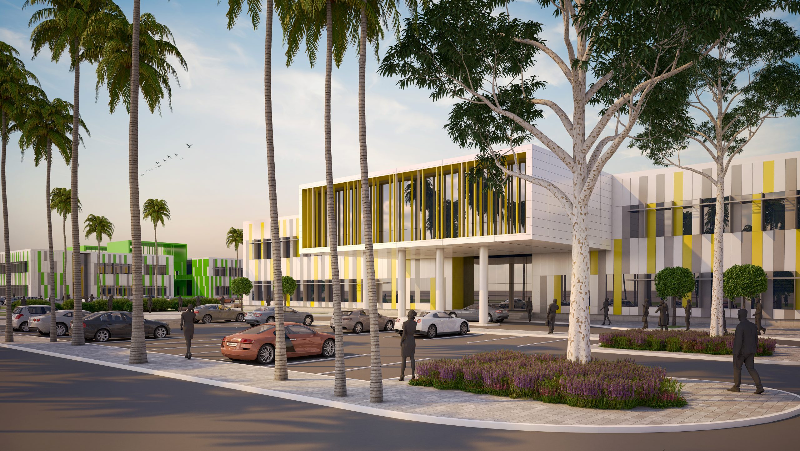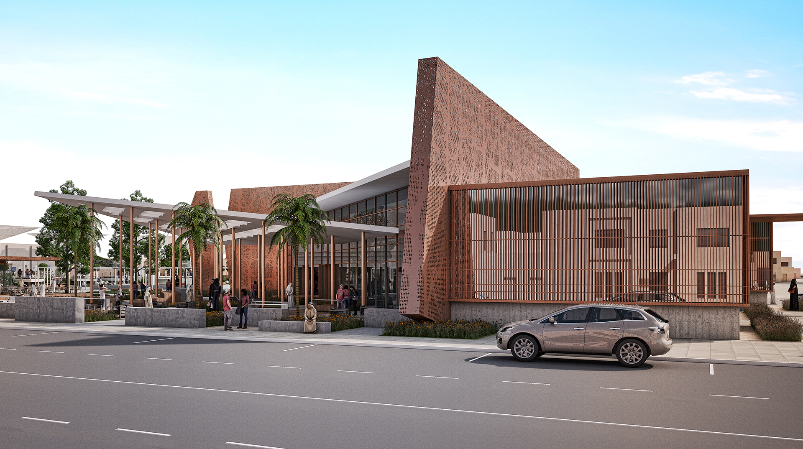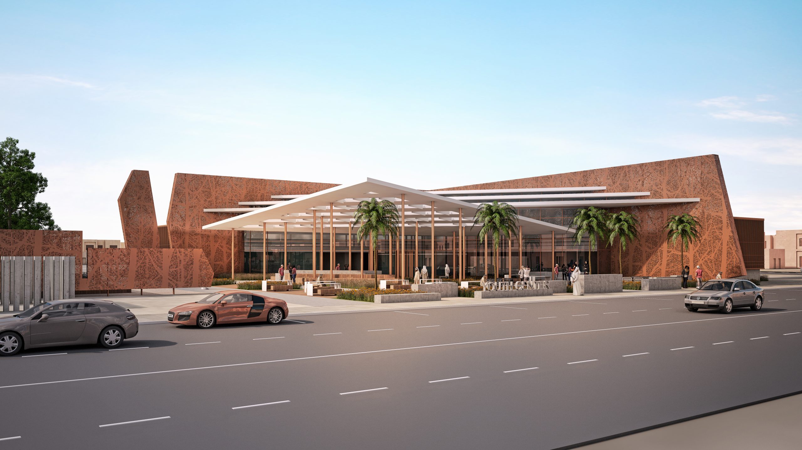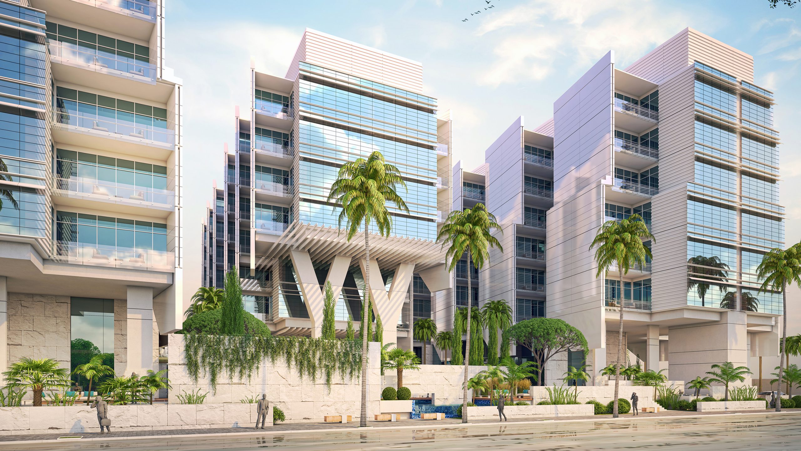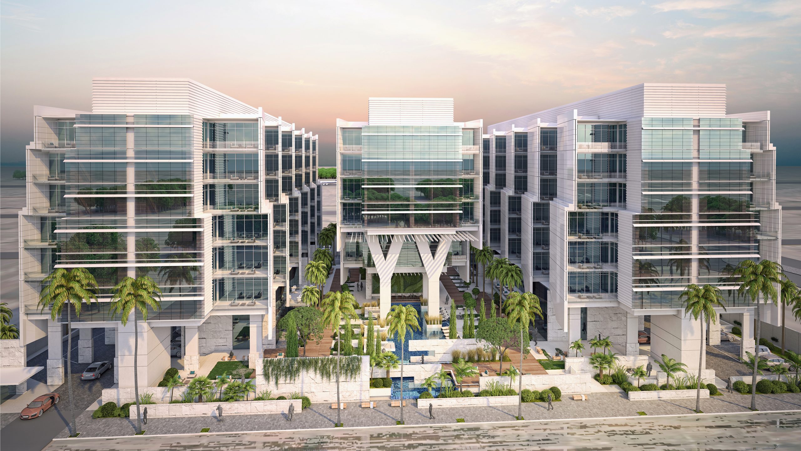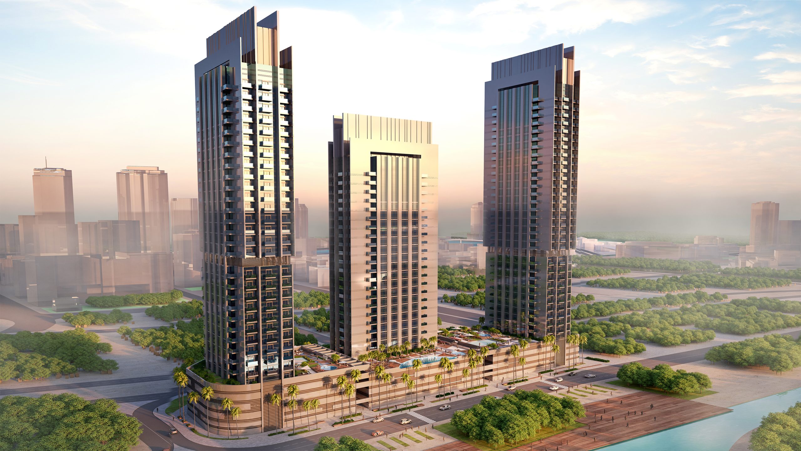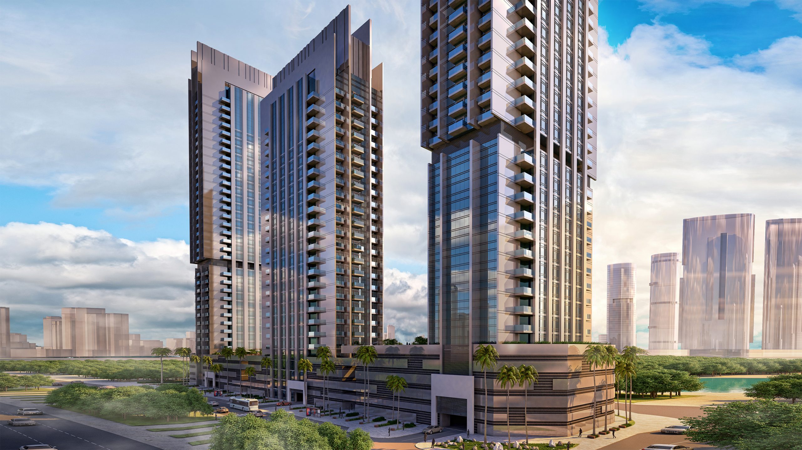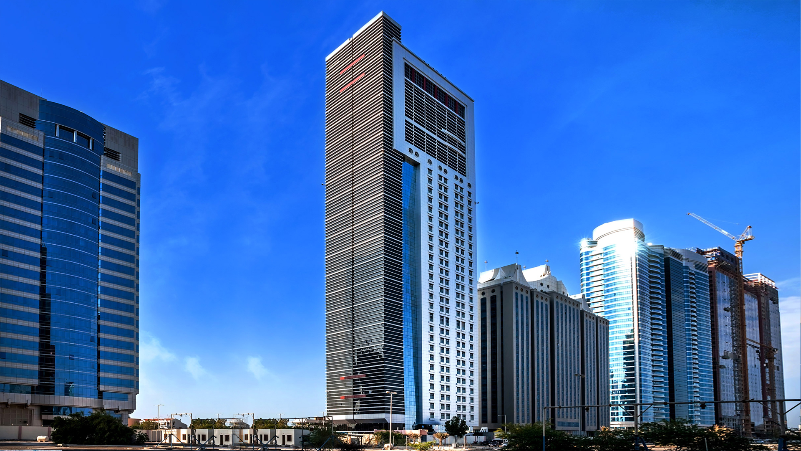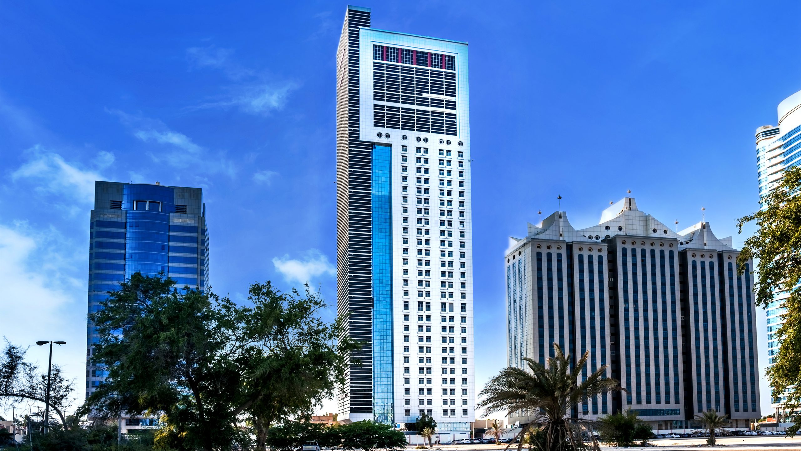



Project Overview
The Sheikh Khalifa Bin Zayed Al Nahyan Mosque, located in Al Ain, stands as one of the most iconic architectural monuments in the UAE, showcasing the beauty and grandeur of Islamic architecture. Designed to reflect the cultural and spiritual heritage of the UAE, the mosque features intricate details, monumental proportions, and state-of-the-art facilities, making it a significant landmark for worship and community gathering.
Goals & Objectives
The mosque was designed with the following objectives:
- To create an architectural masterpiece that celebrates Islamic traditions and UAE heritage.
- To provide a spiritual sanctuary that accommodates a large number of worshippers.
- To blend aesthetic beauty with functional design for a seamless worship experience.
Challenges
The project presented several challenges:
- Achieving the monumental scale of the dome and minarets while maintaining structural integrity.
- Designing spaces that cater to both indoor and outdoor worshippers, ensuring comfort and accessibility.
- Incorporating intricate Islamic ornamentation and calligraphy within a cohesive design.
Design Solutions
Bayaty Architects approached these challenges with innovative design and meticulous attention to detail:
- Iconic Dome:
- The mosque’s central dome, with a diameter of 86 meters and a height of 31 meters, is adorned with Quranic calligraphy, creating a breathtaking focal point for the main prayer hall.
- Advanced structural techniques were employed to achieve the dome’s monumental scale and aesthetic precision.
- Minarets:
- The four minarets, each standing 75 meters tall, frame the mosque and enhance its visual prominence.
- The minarets combine traditional forms with modern engineering to ensure durability and elegance.
- Functional Layout:
- The mosque includes a Main Haram Building, arcades, an ablution building, and a service block, ensuring a complete and functional worship environment.
- The layout accommodates 6,800 indoor worshippers and an additional 14,000 outdoor worshippers in landscaped prayer areas, enabling large congregations during special occasions.
- Landscaping & Parking:
- Hard and soft landscaping elements integrate the mosque with its surroundings, offering serene outdoor prayer spaces.
- Thoughtfully designed parking areas ensure efficient access for worshippers.
Key Features
- Ornamentation: The dome’s Quranic verses and intricate Islamic motifs elevate the mosque’s spiritual and aesthetic appeal.
- Monumental Scale: The combination of the grand dome and towering minarets creates a visual landmark for Al Ain and the UAE.
- Capacity: With the ability to host up to 20,800 worshippers, the mosque is a central hub for the community.
- Cultural Significance: The mosque reflects the UAE’s commitment to preserving and promoting its Islamic and cultural heritage.
Outcome
The Sheikh Khalifa Bin Zayed Al Nahyan Mosque is more than a place of worship; it is a testament to the UAE’s architectural innovation and cultural pride. Its grandeur and intricate detailing place it among the most significant Islamic monuments in the world. By harmonizing traditional Islamic design with modern engineering, Bayaty Architects have created a landmark that will inspire and serve generations to come.



