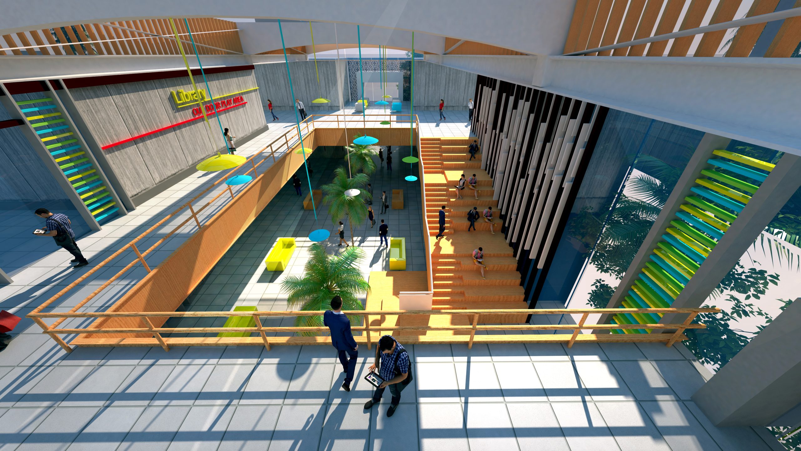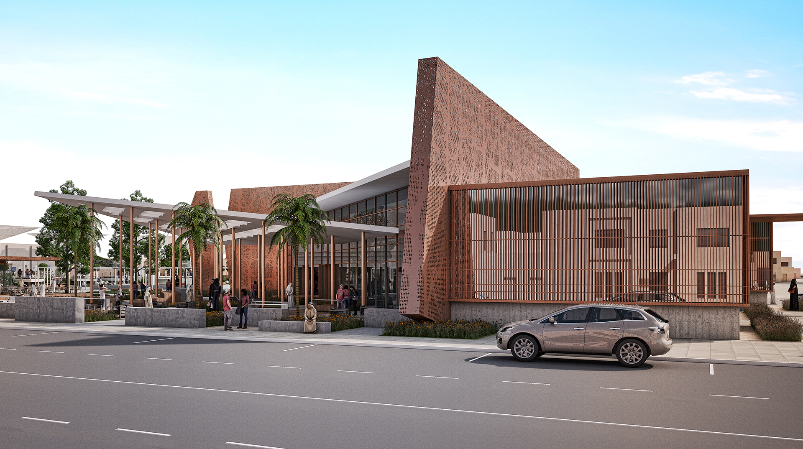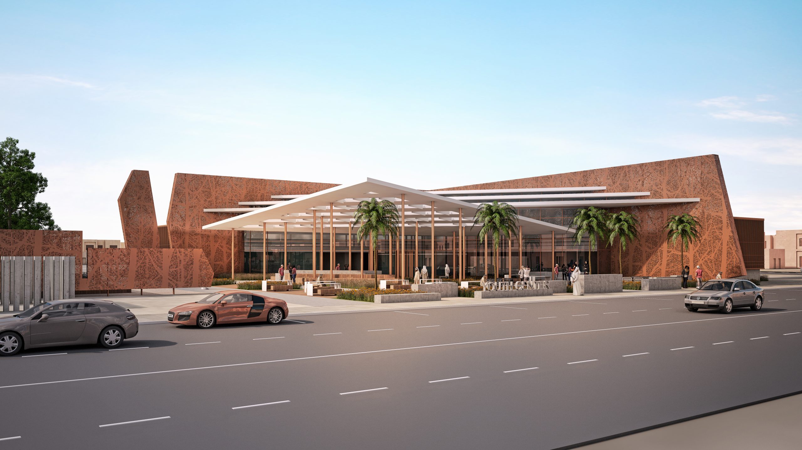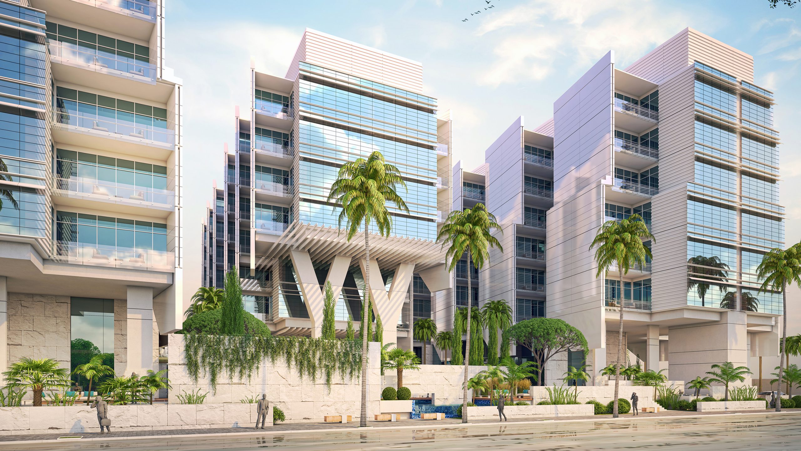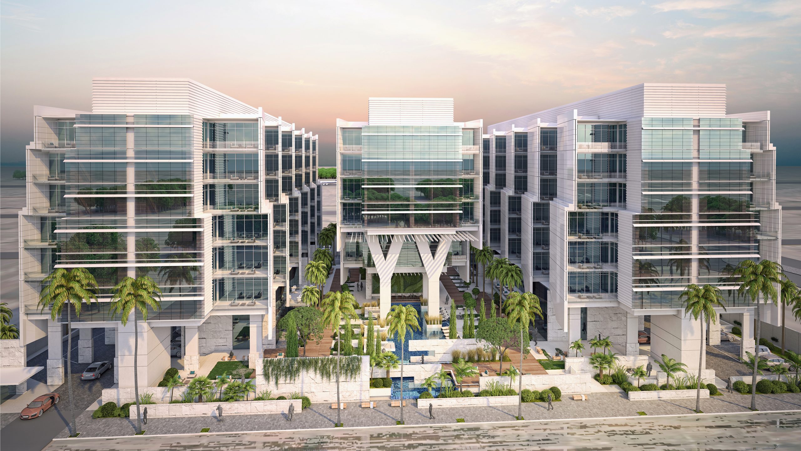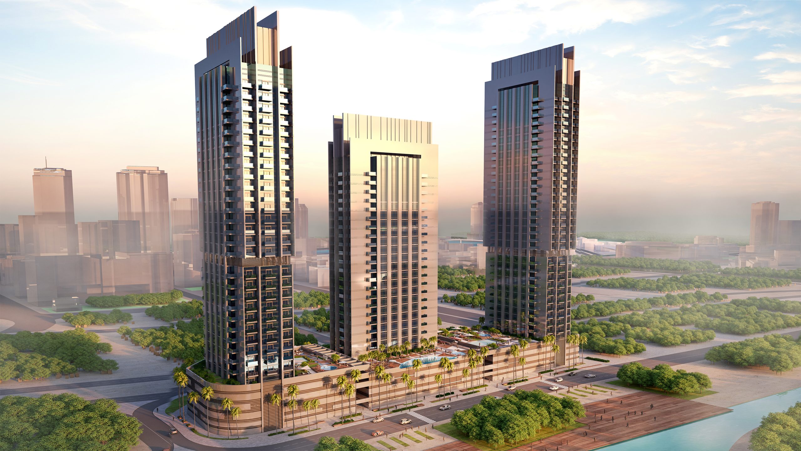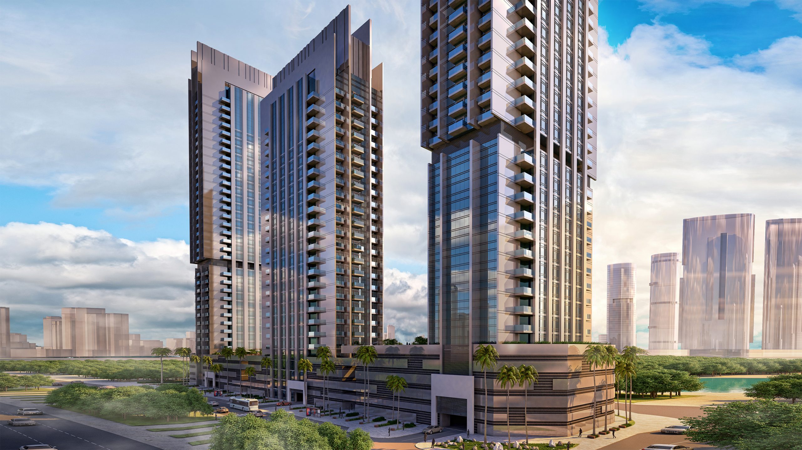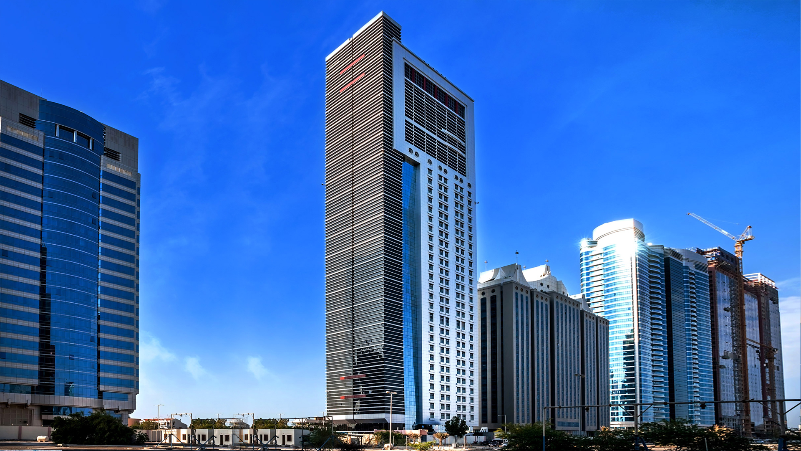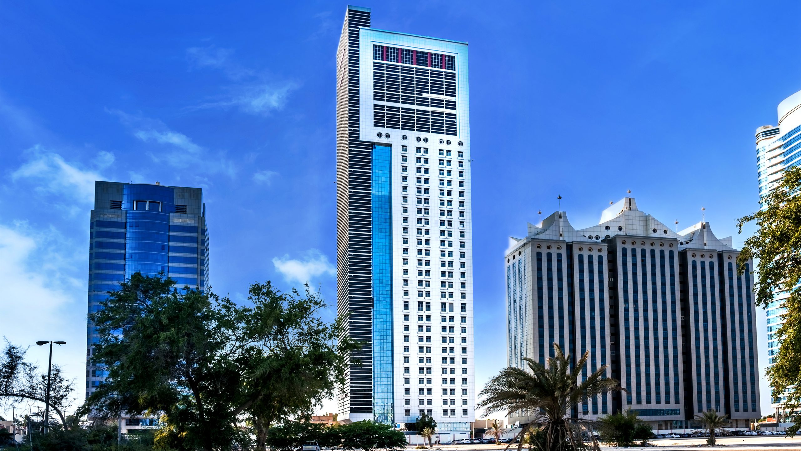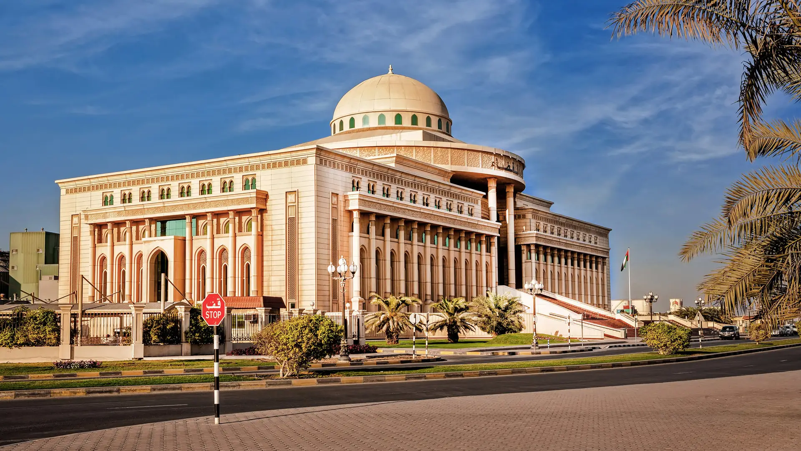
Project Overview
The Sharjah Court Complex is an iconic judicial building located in Sharjah, prominently overlooking the lagoon and adjacent to Corniche Street. As a visible landmark from key areas of the city, the complex serves as a hub for the Supreme Court, Federal Court, and the House of Justice. Its design is a harmonious blend of classical architecture and functional planning, symbolizing the authority and dignity of the judicial system.
Goals & Objectives
The primary goal of the Sharjah Court Complex was to create a monumental yet functional space for the judiciary that embodies the ideals of justice, transparency, and order. Objectives included:
- Designing an elegant and iconic structure that resonates with Sharjah’s cultural and urban landscape.
- Organizing court functions effectively to support judicial efficiency.
- Using classical architectural elements to convey a sense of grandeur and formality.
Challenges
The project posed several architectural and functional challenges:
- Balancing classical aesthetics with modern judicial requirements.
- Organizing a complex of courts within a coherent and symmetrical design.
- Enhancing the building’s visual prominence while ensuring accessibility and functionality.
Design Solutions
Bayaty Architects addressed these challenges with thoughtful planning and design strategies:
- Symmetrical Organization: The courts are meticulously arranged along a central axis of symmetry, ensuring clarity in spatial organization and ease of navigation.
- Classical Architectural Style: Classical design principles were employed, with colonnades, grand staircases, and a central dome creating an imposing and timeless aesthetic.
- Central Dome: Dominating the composition, the central dome serves as a focal point, symbolizing the unity and authority of the judiciary.
- Grand Entrance: The main entrance features elaborately designed stairs, creating a sense of arrival and emphasizing the importance of the institution.
- Functional Spaces: Individual courtrooms and their supporting offices are distributed thoughtfully, ensuring operational efficiency without compromising the grandeur of the design.
Key Features
- Court Functions: Houses the Supreme Court, Federal Court, and the House of Justice within an integrated complex.
- Classical Elements: The use of colonnades, symmetrical layouts, and a central dome establishes a formal and authoritative presence.
- Accessibility & Visibility: Positioned adjacent to Corniche Street and overlooking the lagoon, the complex is easily accessible and visually prominent.
- Grandeur in Design: Elaborate stairs and a monumental entrance enhance the structure’s symbolic significance.
Outcome
The Sharjah Court Complex is a testament to Bayaty Architects’ ability to combine classical design principles with modern functionality. The building has become a symbol of justice in Sharjah, standing out as a landmark of architectural and civic importance. Its imposing presence and thoughtfully designed spaces support the efficient operation of the judiciary while conveying the values of fairness and integrity.



