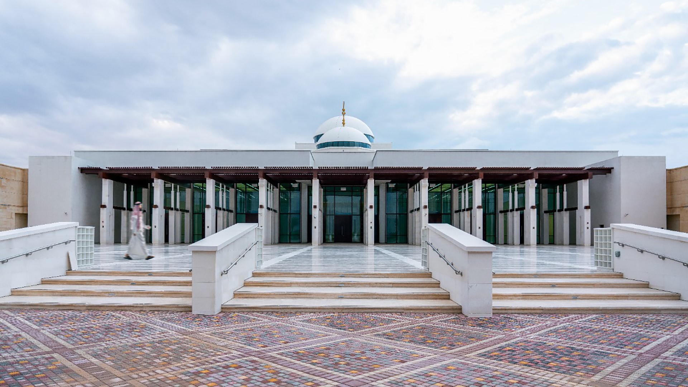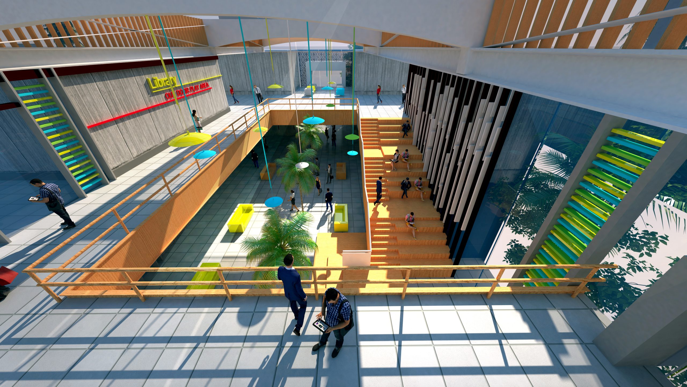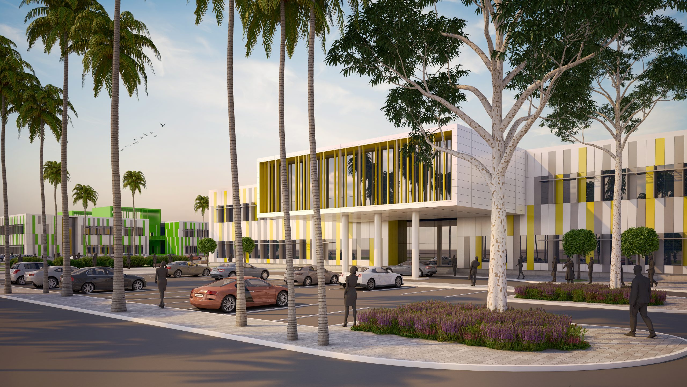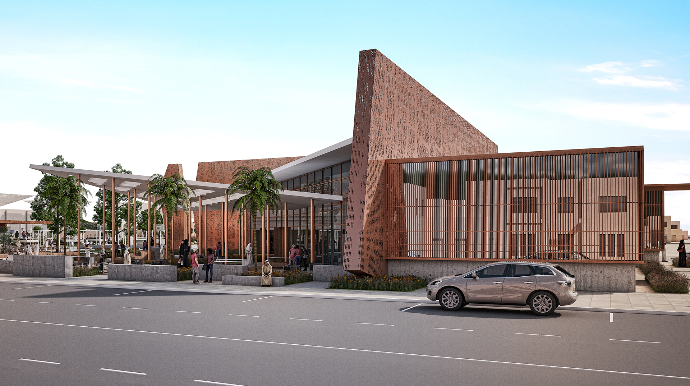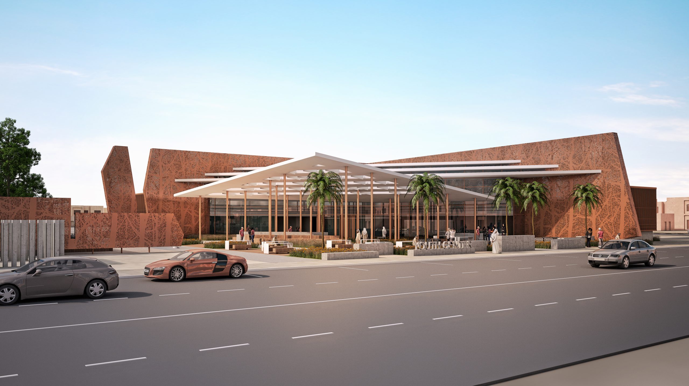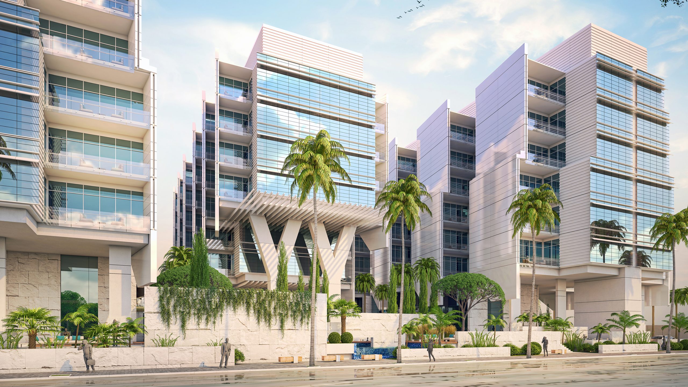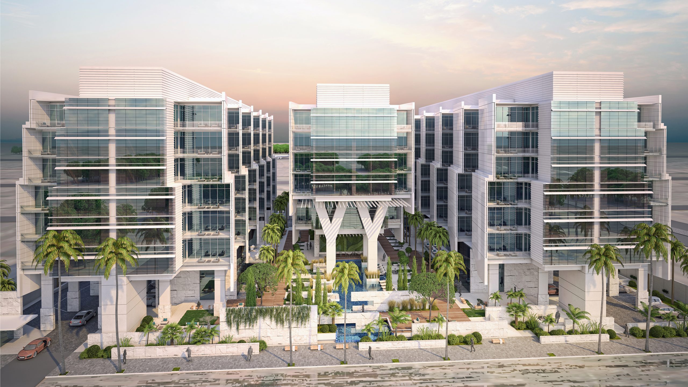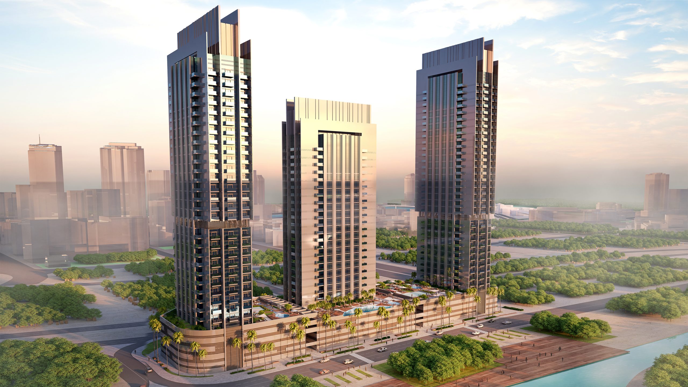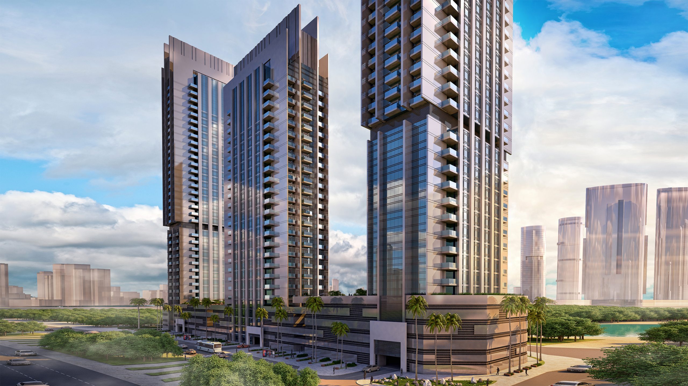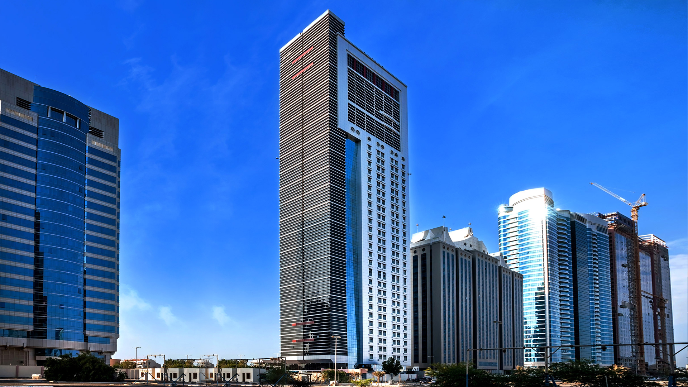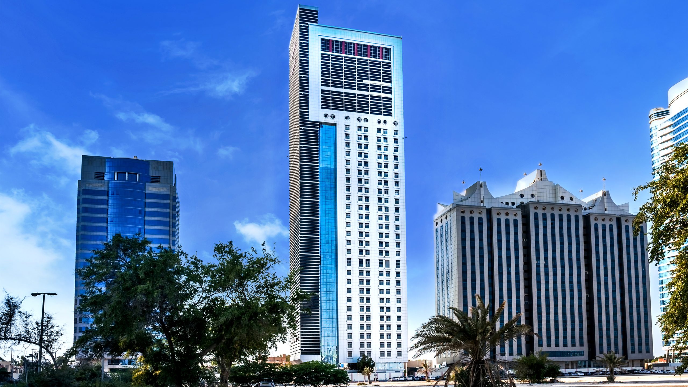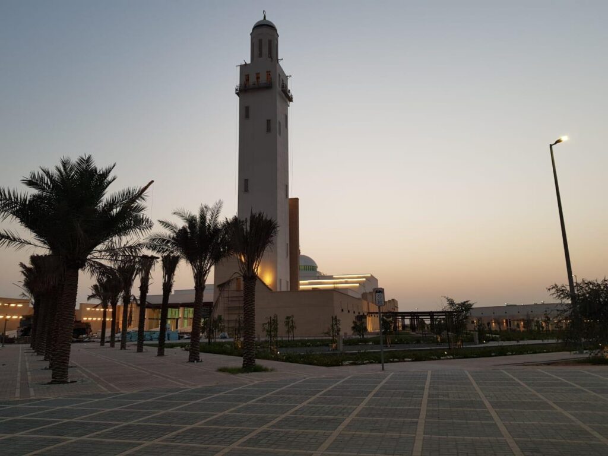


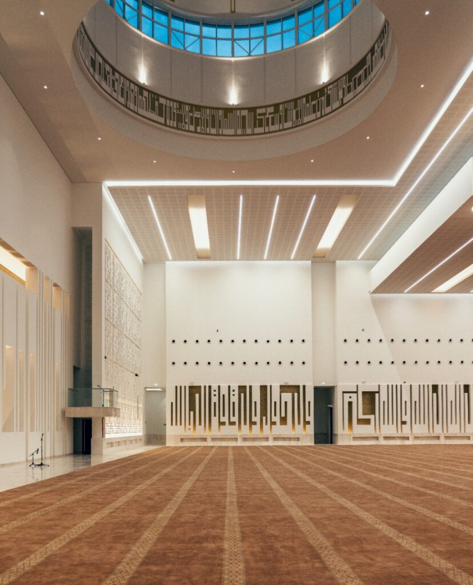
Project Overview
The Sheikh Khalifa Bin Zayed Al-Nahyan Mosque in Ras Al-Khaimah (RAK) is a monumental structure designed to fulfill both religious and social functions. Rooted in Islamic tradition, the mosque’s design reflects a harmonious relationship between its timeless spiritual core and its contextual role within the urban fabric of RAK. The juxtaposition of these two elements is expressed through contrasting architectural grids, creating a complementary dialogue between the eternal and the contemporary.
Goals & Objectives
The primary goals of the RAK Mosque were to:
- Create a space that serves as both a religious sanctuary and a social hub for the community.
- Integrate the mosque within the urban context of Ras Al-Khaimah while maintaining its spiritual autonomy.
- Employ architectural elements that reflect the transcendent and timeless essence of Islamic design.
Challenges
The project presented several architectural and contextual challenges:
- Balancing the mosque’s pure, transcendent core with its contextual, time-bound social functions.
- Integrating two contrasting grids—urban and spiritual—into a cohesive and functional design.
- Ensuring a seamless transition between the mosque’s religious and social spaces.
Design Solutions
Bayaty Architects employed innovative strategies to address these challenges, focusing on contrast, complementarity, and cohesion:
Contrasting Grids:
- The design incorporates two distinct grids:
- Urban Grid: Aligned with the urban fabric of Ras Al-Khaimah, this grid situates the mosque within its geographical and cultural context, speaking to its social function.
- Qibla Grid: Aligned with the Qibla, this grid defines the Haram, the spiritual and eternal heart of the mosque, symbolizing absolute purity and timelessness.
- The design incorporates two distinct grids:
Cubic Haram Form:
- The Haram’s cubic form represents eternity and transcendence, standing independent of its surroundings. This iconic design reflects the universal essence of Islamic architecture.
Main Entrance Plaza:
- The plaza serves as a spatial joint, where the two contrasting grids converge.
- It provides a physical and symbolic transition between the social, contextual space of the urban grid and the spiritual sanctity of the Haram.
Singular Minaret:
- The mosque’s minaret acts as a vertical axis that marks the change of orientation between the two grids.
- Its singularity emphasizes its role as a beacon of faith and a visual anchor within the urban landscape.
Timeless Yet Contextual Design:
- The design bridges the eternal essence of the mosque’s religious function with the dynamic nature of its social role, creating a harmonious and meaningful structure.
Key Features
- Dual Grids: A unique architectural approach that integrates urban alignment with spiritual orientation.
- Cubic Haram: A timeless and absolute form that symbolizes purity and transcendence.
- Transitional Plaza: A functional and symbolic space that unifies the mosque’s dual roles.
- Singular Minaret: A distinctive vertical element that anchors the design and marks the transition between grids.
- Community Engagement: The mosque’s design acknowledges its role as a social hub, fostering a sense of connection and inclusivity.
Outcome
The Sheikh Khalifa Bin Zayed Al-Nahyan Mosque in RAK stands as a profound example of architecture that harmonizes tradition with context. By juxtaposing the timeless spirituality of the Haram with the contextual relevance of the urban grid, the mosque fulfills its dual roles with elegance and purpose. The design reflects a deep understanding of Islamic architectural principles, creating a space that resonates with the community and the divine.

