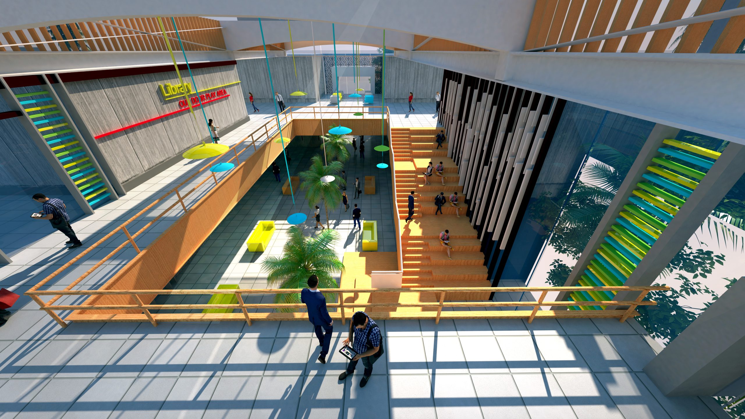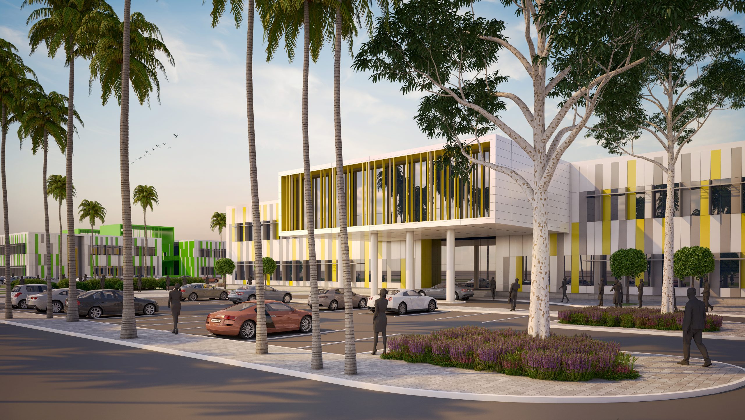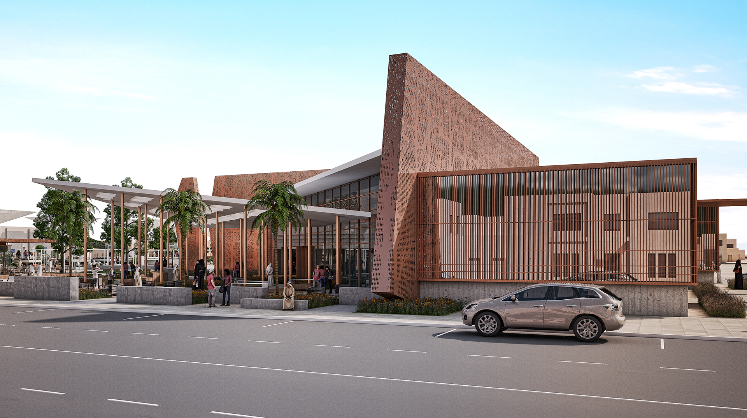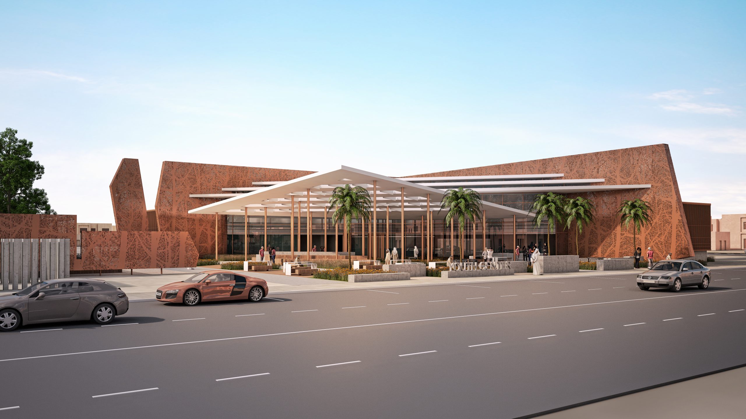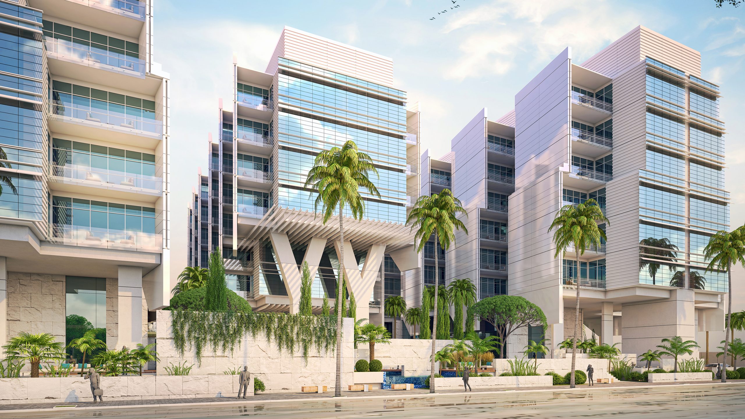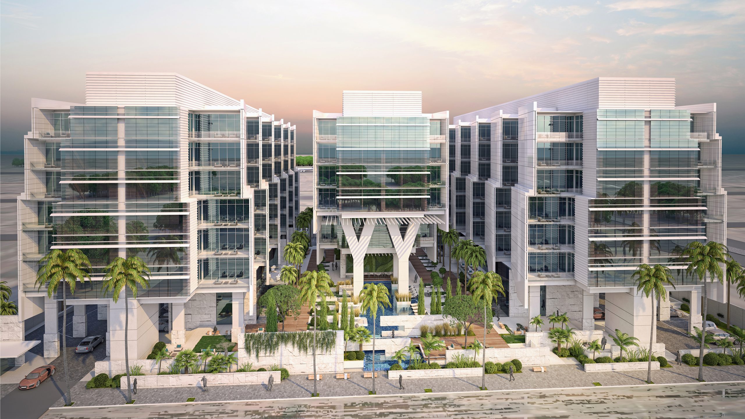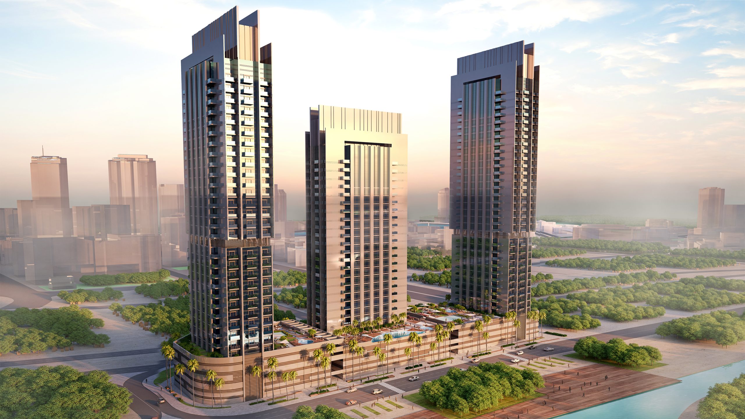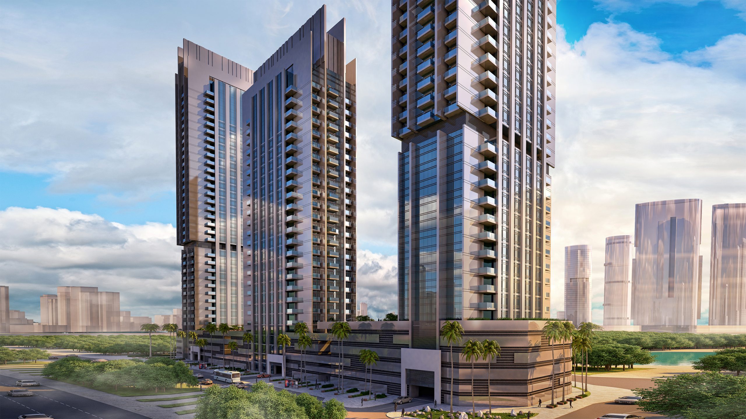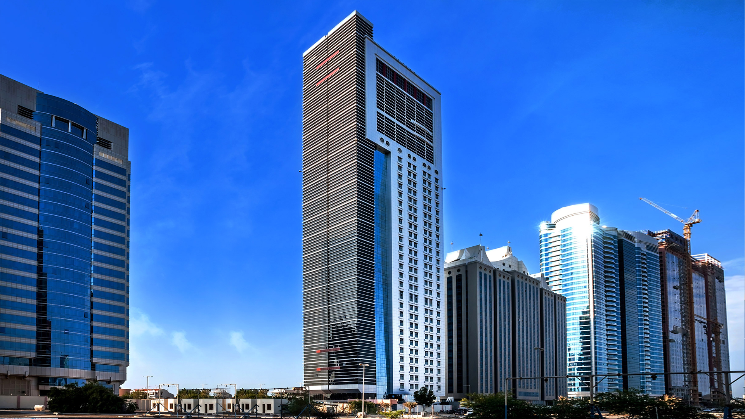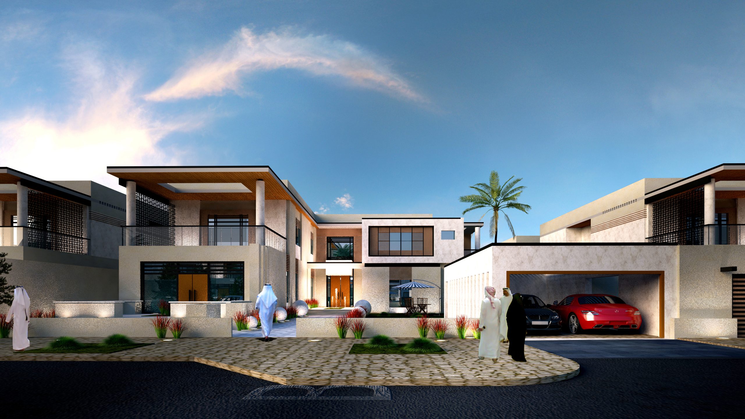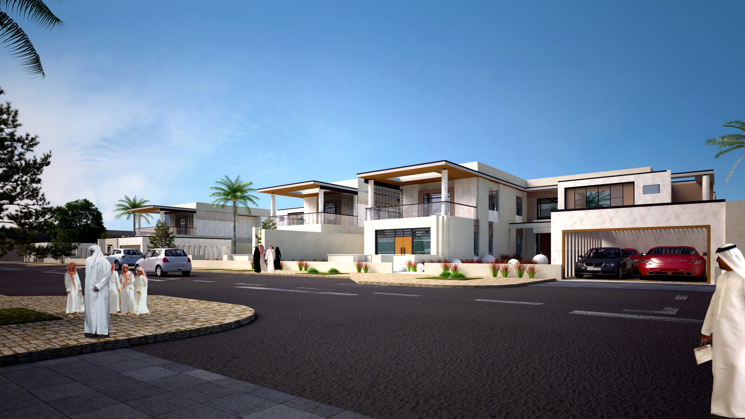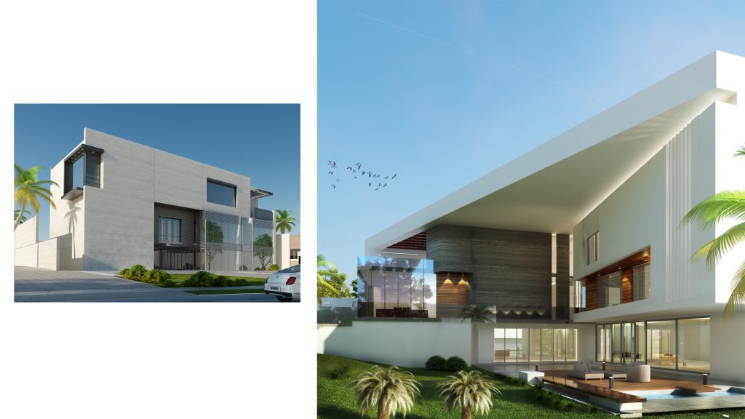
Project Overview
The Private Villa is a thoughtfully designed residence that redefines the conventional role of a basement by integrating it seamlessly into the livable spaces of the house. Through an innovative approach, the court was lowered by half a floor, while the ground floor was elevated by half a floor, allowing the basement to receive abundant natural light and ventilation. This design not only maximizes the usability of the basement but also enhances the overall functionality and aesthetics of the villa.
Goals & Objectives
The design aimed to achieve the following:
- Integrate the basement into the livable areas of the villa, ensuring it feels like a natural extension of the house.
- Allow natural light and air into the basement to enhance its functionality and comfort.
- Create a harmonious architectural flow between the basement, court, and ground floor.
- Optimize space utilization while maintaining the villa’s aesthetic and functional appeal.
Challenges
The project presented unique challenges:
- Ensuring the basement receives sufficient natural light and ventilation to make it suitable for daily living.
- Harmonizing the split-level design to maintain architectural coherence and usability.
- Balancing the privacy of the outdoor court with its function as a light source for the basement.
Design Solutions
Bayaty Architects adopted a creative and functional approach to address these challenges:
Split-Level Design:
- By lowering the court by half a floor and elevating the ground floor by half a floor, the basement benefits from increased access to natural light and air.
- This design allows for a smooth transition between levels, creating a cohesive architectural flow.
Enhanced Basement Functionality:
- The basement is no longer a secondary space; it becomes an integrated living area, suitable for activities such as a family room, entertainment area, or gym.
- Natural light and ventilation ensure that the space is comfortable and inviting.
Optimized Court Design:
- The partially sunken court acts as a light well, bringing in daylight and fresh air while maintaining privacy.
- This outdoor space also serves as a functional extension of the basement, offering opportunities for outdoor seating or landscaping.
Seamless Integration:
- The design ensures that the basement, court, and ground floor feel interconnected, avoiding the isolation often associated with traditional basements.
- The split-level approach minimizes the impact of the elevation changes, preserving ease of movement within the house.
Key Features
- Integrated Basement: A livable and well-lit basement that feels like a natural part of the house.
- Split-Level Design: Innovative elevation changes enhance light and ventilation while maintaining architectural harmony.
- Sunken Court: Provides light and air to the basement while serving as a private outdoor space.
- Flexible Basement Use: The design allows the basement to serve multiple purposes, from recreation to additional living space.
- Natural Flow: The transition between the basement, court, and ground floor is smooth and cohesive.
Outcome
The Private Villa demonstrates how thoughtful design can transform a basement into a vibrant and functional part of the home. By leveraging natural light and ventilation through a split-level approach, the villa achieves a harmonious blend of practicality and elegance. The innovative integration of the basement and court enhances the overall living experience, offering flexibility and comfort for its residents.



