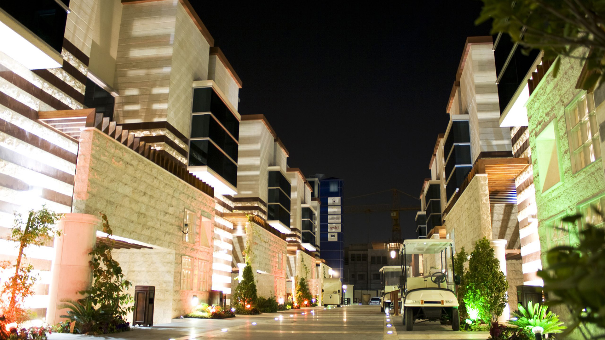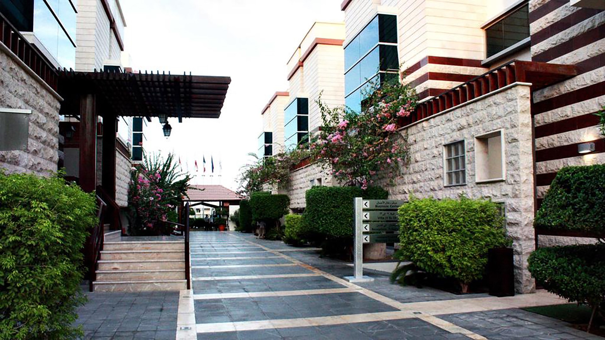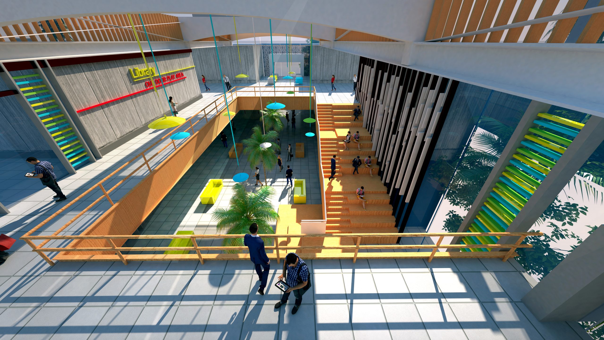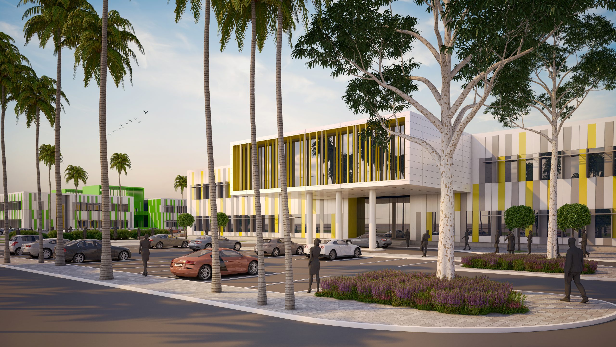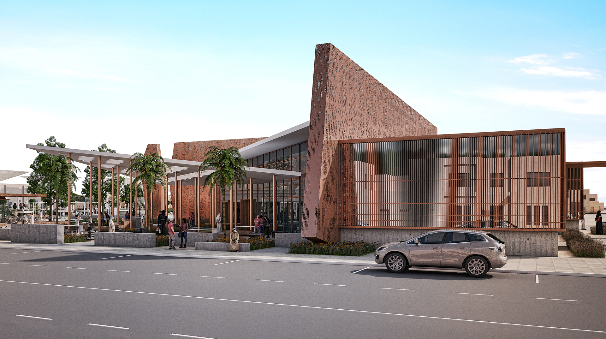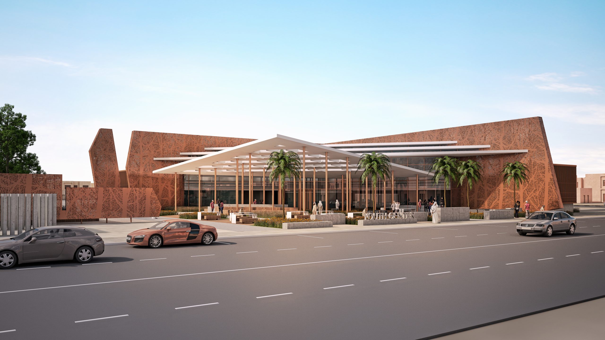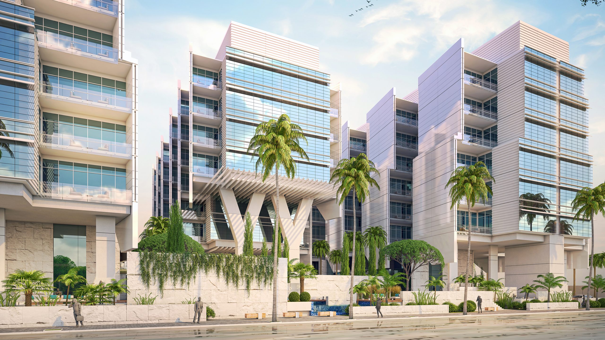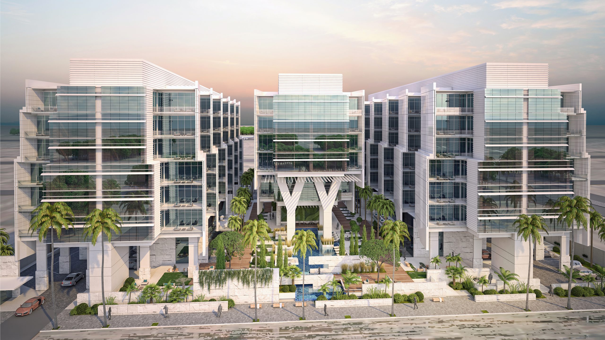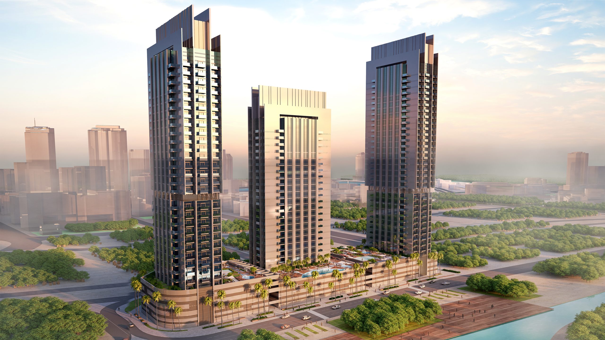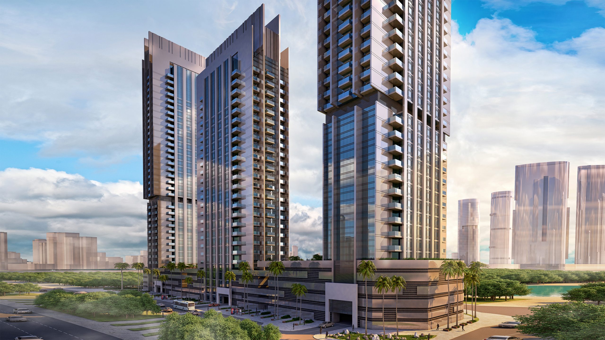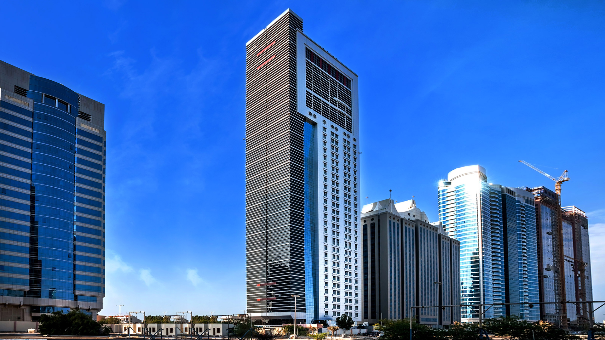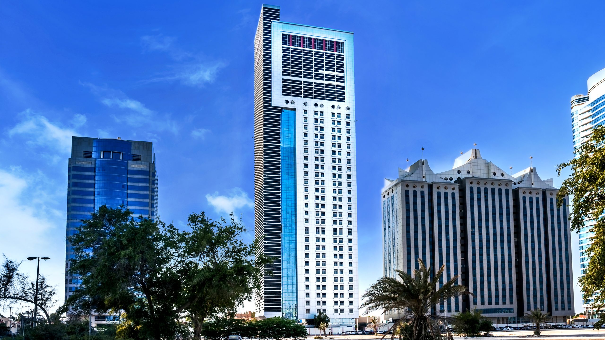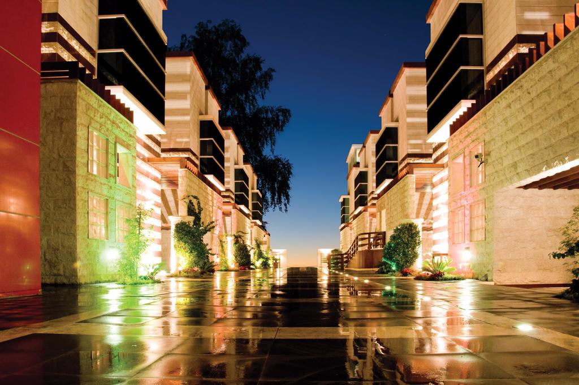
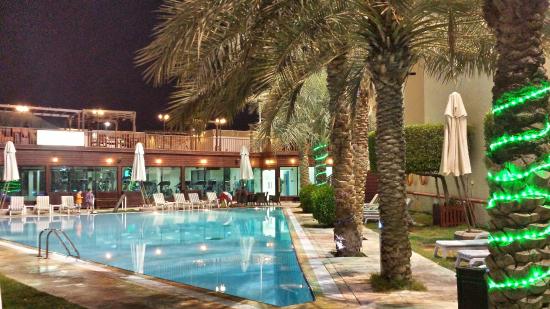
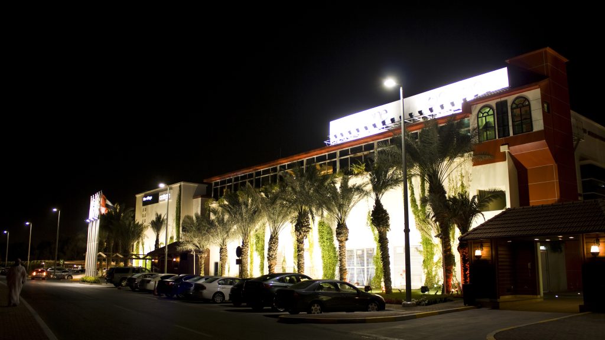
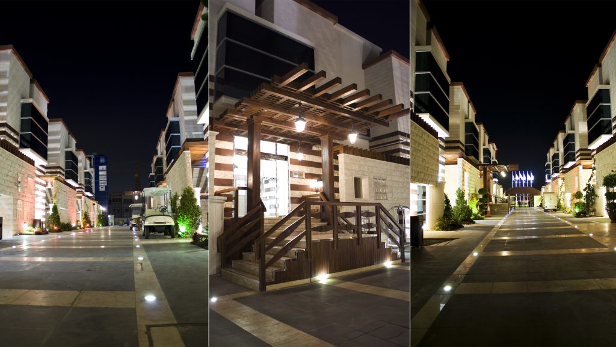
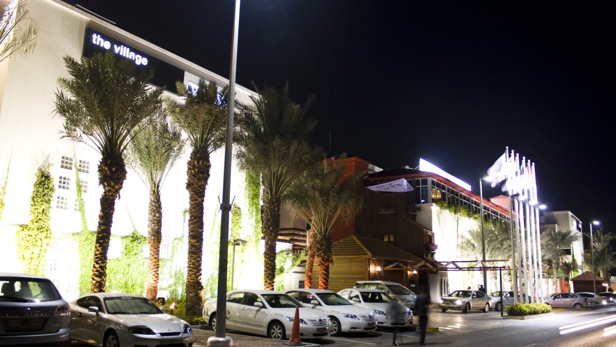
Project Overview
The One 2 One project is a unique architectural endeavor that began as a housing complex but was later repurposed and executed as a hotel. This transformation required a significant rethinking of the design to adapt to the functional, operational, and aesthetic requirements of a hospitality setting. The project exemplifies the flexibility and adaptability of contemporary architectural practices, ensuring the final design meets the expectations of a high-end hotel while retaining its original structural essence.
Goals & Objectives
The redesign of One 2 One aimed to:
- Adapt the original design of a housing complex to fulfill the functional and spatial needs of a modern hotel.
- Optimize the layout to provide a balance between privacy, comfort, and communal areas essential for a hospitality environment.
- Preserve the architectural integrity of the original structure while integrating elements of luxury and functionality required for a hotel.
- Ensure seamless integration of hotel amenities and services into the existing design framework.
Challenges
The transformation presented several challenges, including:
- Reconfiguring residential layouts to accommodate hotel-specific spaces such as lobbies, reception areas, and suites.
- Incorporating hotel amenities (restaurants, conference rooms, fitness areas) into the existing structure.
- Balancing the structural constraints of the original design with the operational requirements of a hotel.
- Enhancing the aesthetic appeal of the structure to align with hospitality standards.
Design Solutions
Bayaty Architects adopted a strategic approach to overcome these challenges and ensure a smooth transition:
Reconfiguration of Layouts:
- The original housing units were redesigned to create spacious hotel rooms and suites, meeting hospitality standards for comfort and privacy.
- Shared spaces such as corridors and access points were optimized for efficient flow and accessibility.
Integration of Hotel Amenities:
- Lobby and Reception: A welcoming and elegant lobby was introduced, establishing the hotel’s identity.
- Dining and Recreation: Spaces were allocated for restaurants, cafes, and recreational facilities, seamlessly integrated into the existing structure.
- Event and Conference Rooms: Multi-functional spaces were added for business and social gatherings.
Structural Adaptations:
- The existing framework was leveraged to minimize structural alterations while ensuring the new functions aligned with operational requirements.
- Key modifications included enhanced vertical circulation systems, such as elevators and staircases, to accommodate increased guest flow.
Aesthetic Enhancements:
- The façade and interiors were upgraded to reflect a modern, luxurious aesthetic suitable for a hotel.
- Thoughtful use of materials, lighting, and color schemes created an inviting and sophisticated ambiance.
Key Features
- Transformed Spaces: Original residential units adapted into elegant hotel rooms and suites.
- Integrated Amenities: Introduction of hospitality-specific facilities, including a lobby, restaurants, and event spaces.
- Preserved Structure: Minimal structural changes ensured cost efficiency while meeting functional needs.
- Elevated Aesthetics: Modern design elements enhanced the visual and experiential quality of the hotel.
Outcome
The transformation of One 2 One from a housing complex to a hotel showcases the versatility and adaptability of architectural design. By retaining the essence of the original structure and seamlessly integrating hospitality elements, Bayaty Architects created a functional, stylish, and welcoming hotel. The project highlights the potential of innovative thinking in repurposing architectural spaces for evolving needs.

