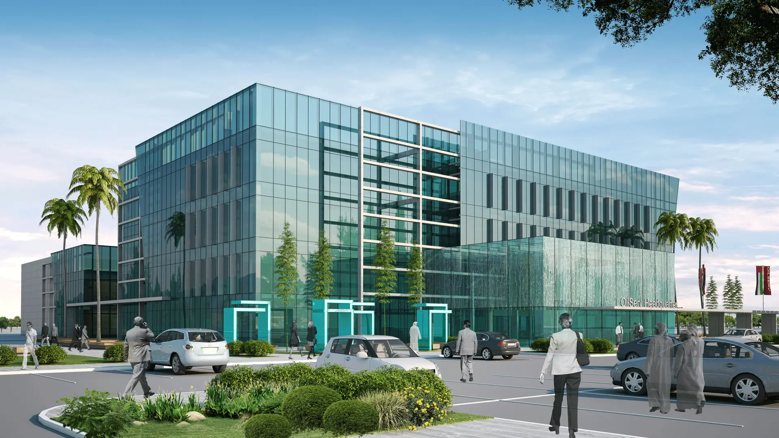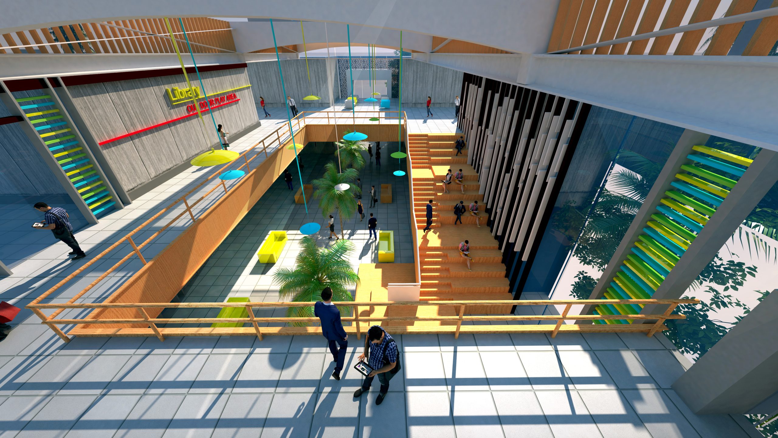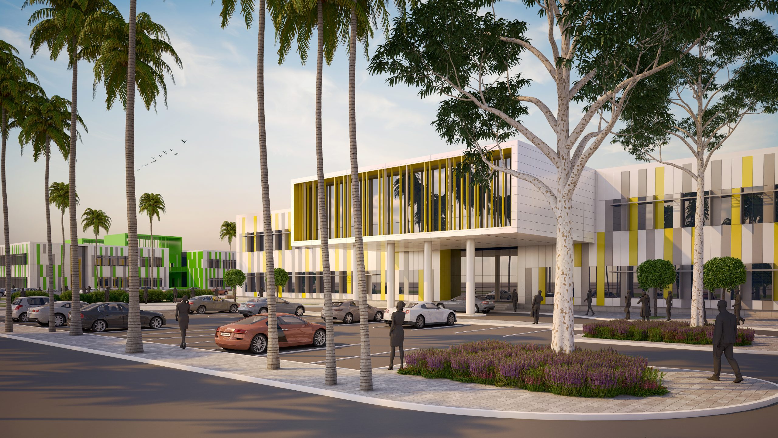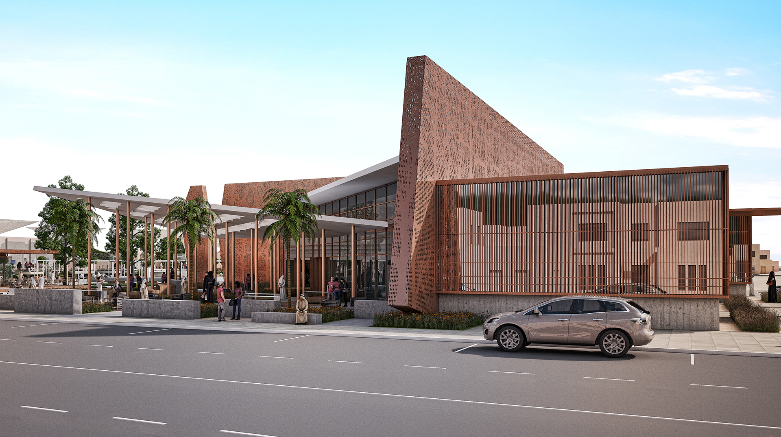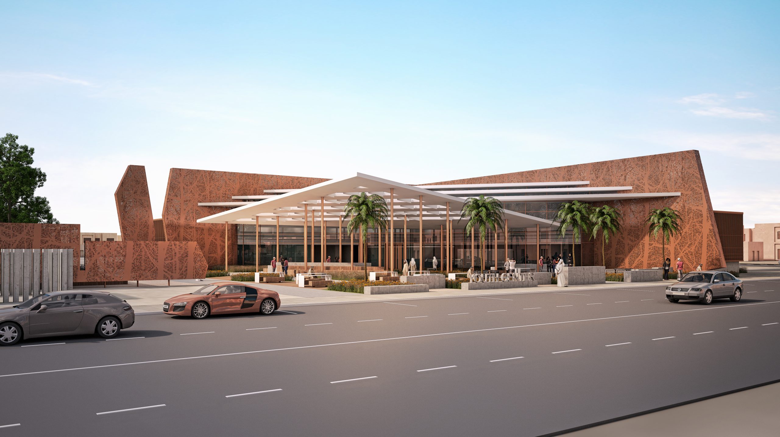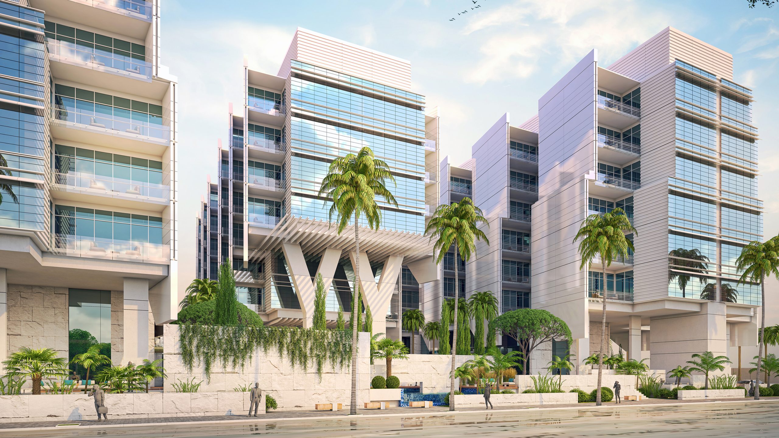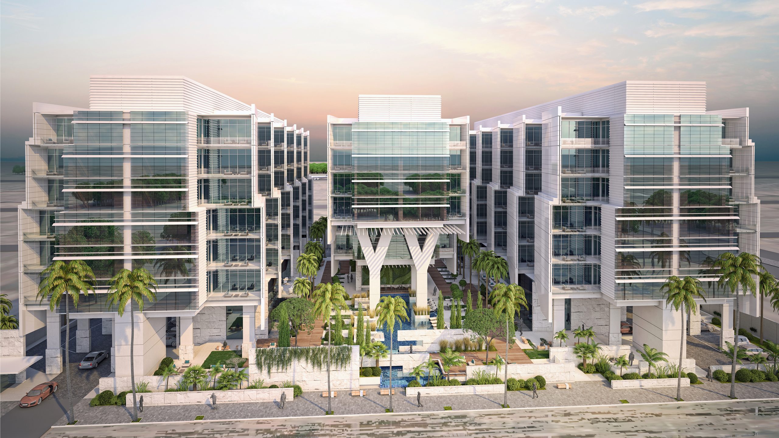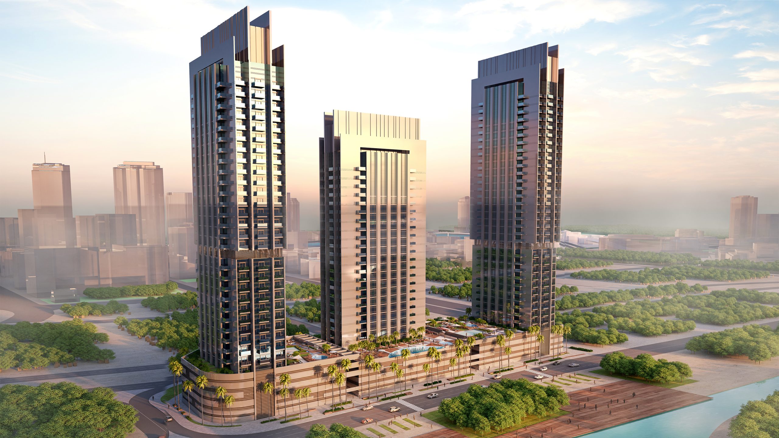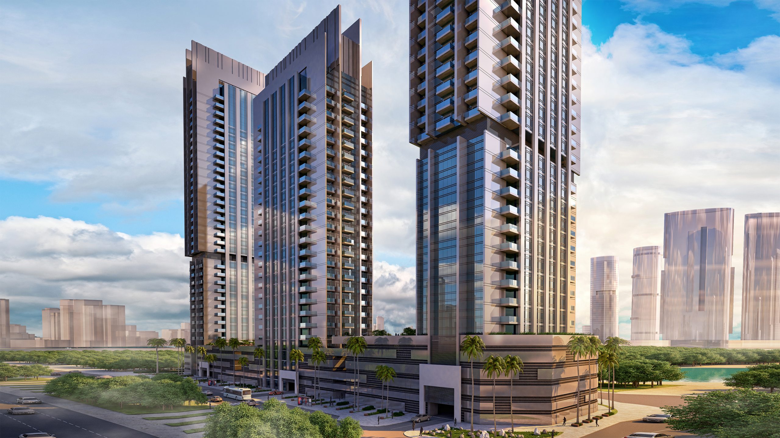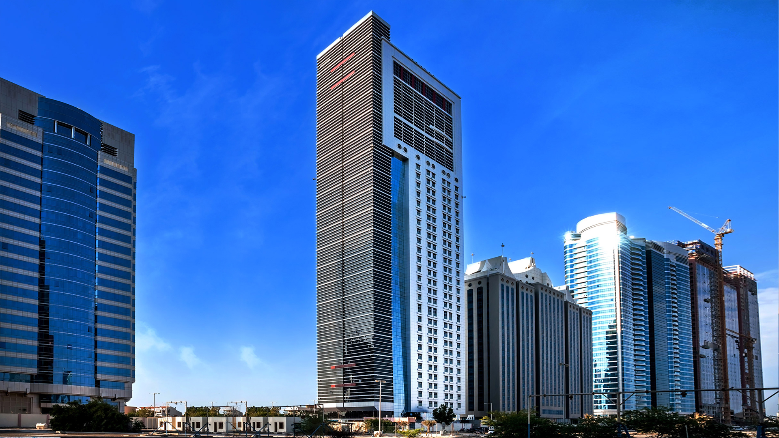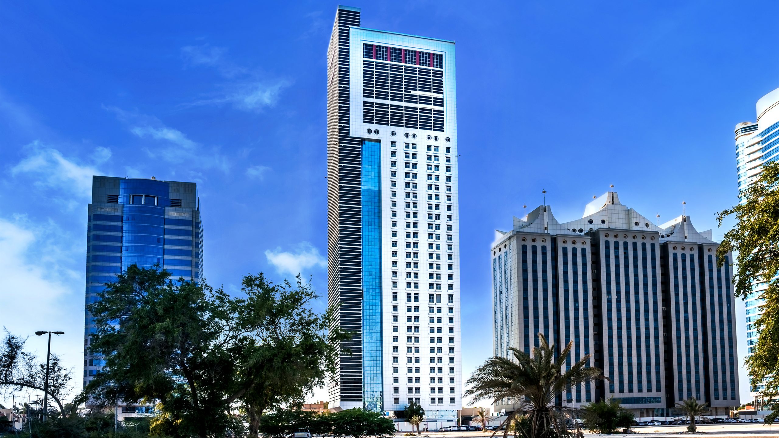

Project Overview
The Oil SERV Base, located in Erbil, Kurdistan, Iraq, is a state-of-the-art facility designed to meet the operational, administrative, and logistical needs of Oil SERV, a company specializing in comprehensive oil and gas services. The project addresses the company’s extensive requirements, supporting activities across the full lifecycle of oil and gas wells, from drilling to production.
The design, construction, and completion of this multi-functional base encompass a series of buildings, workshops, warehouses, and specialized facilities tailored to ensure efficiency, safety, and functionality.
Goals & Objectives
The primary goals of the Oil SERV Base were to:
- Deliver a fully integrated industrial and operational facility to support oil and gas services.
- Provide functional and comfortable spaces for employees, including offices, accommodation, recreational, and dining facilities.
- Ensure compliance with international safety and industrial standards for specialized buildings like workshops, chemical storage, and ACID plants.
- Create an efficient layout that optimizes workflows across administrative, industrial, and support functions.
Design Components
The project comprises 15 key components, categorized into administrative, industrial, residential, and support facilities:
1. Administrative & Support Buildings
B1 – Head Quarter Building:
- Split into two zones:
- B1: Main HQ offices spanning G+3 levels.
- B1’: Multipurpose hall, employee changing rooms, and offices in G+1 configuration.
- Purpose: Serves as the core administrative hub for Oil SERV operations.
- Split into two zones:
B6 – Training Center:
- Comprising G+2 levels, this facility provides a space for skill development, technical training, and professional workshops for staff.
2. Industrial Facilities
B2 – Workshop & Labs:
- G+1 facility equipped to handle technical work, testing, and research.
B7 – Maintenance Workshop:
- Ground and mezzanine levels for the servicing and maintenance of operational equipment.
B10 – Fuel & Washing Station:
- Dedicated to fueling, cleaning, and maintaining vehicles and machinery.
B11 – ACID Plant:
- Specialized facility for handling and managing acid-related processes safely.
B12 – Chemical Storage:
- Designed to store industrial chemicals securely, adhering to safety standards.
B13 – Calibration Area for WLS:
- Space dedicated to the calibration of Well Logging Systems (WLS), ensuring operational accuracy.
B14 – Source Pit for WLS:
- A designated pit for managing WLS operations.
3. Residential & Employee Facilities
B3 – Staff Restaurant & Kitchen:
- A G+1 facility serving up to 330 people, offering dining spaces that cater to the workforce in shifts.
B4 – Recreation, Laundry & Clinic Building:
- A multi-functional building (G+1) providing recreational areas, laundry services, and a fully equipped clinic to address health and well-being needs.
B5 – Accommodation Buildings:
- Two separate residential buildings, each comprising 100 beds across G+3 levels.
- Purpose: Designed to house workers and staff comfortably, fostering a productive living environment.
4. Storage & Utility Facilities
B8 – Power Station:
- Provides reliable and consistent power for the base’s operations.
B9 – Receivable & Store:
- Facility for receiving and storing materials, tools, and supplies.
B15 – Store:
- Additional storage space to support operational requirements.
Key Design Features
Functional Zoning:
- Facilities are organized to ensure optimal workflow and efficiency, separating administrative, industrial, and residential areas.
Safety and Compliance:
- Specialized structures like the ACID Plant, Chemical Storage, and Source Pit adhere to industrial safety standards to minimize risks.
Comfort & Livability:
- Residential and recreational facilities provide employees with comfortable living spaces, dining areas, and health amenities, ensuring well-being in a demanding work environment.
Scalability & Flexibility:
- The modular design of the workshops, offices, and warehouses allows for future expansions to accommodate growing operational needs.
Sustainability:
- Thoughtful integration of energy-efficient solutions and durable construction materials ensures long-term sustainability.
Outcome
The Oil SERV Base is a fully integrated industrial facility that meets the operational, administrative, and residential needs of Oil SERV. Designed with precision and functionality in mind, the base enhances efficiency, safety, and quality of life for its workforce. By incorporating advanced industrial solutions, specialized facilities, and comfortable living spaces, the project stands as a testament to Bayaty Architects’ expertise in delivering large-scale, purpose-driven developments.


