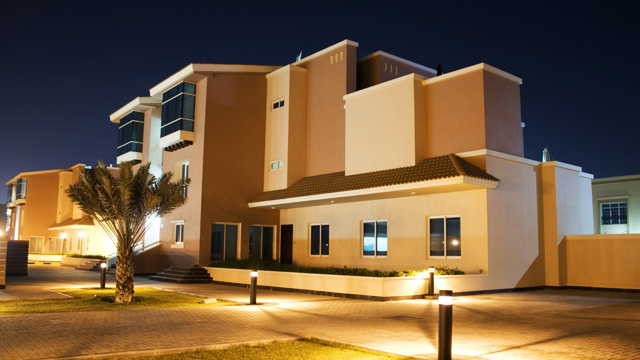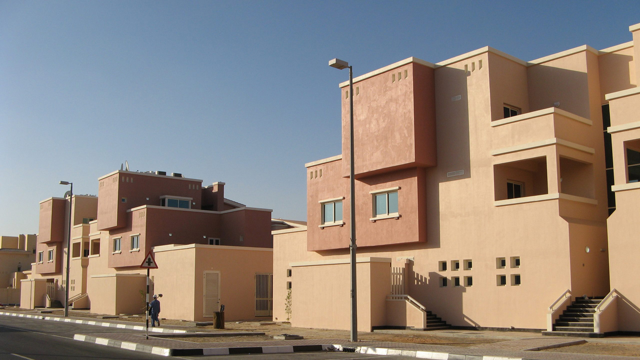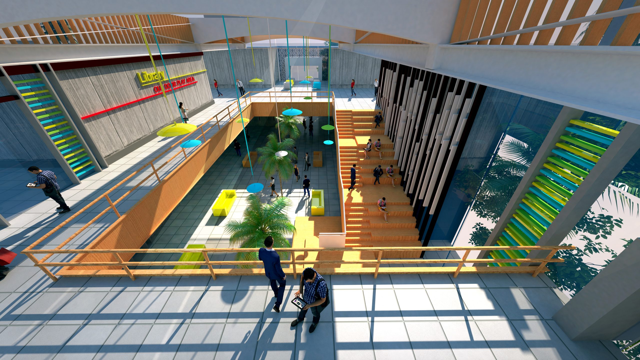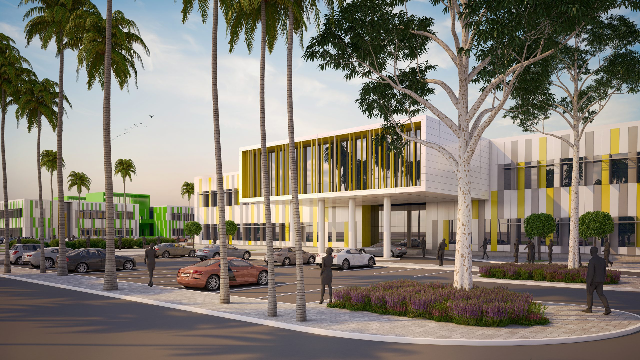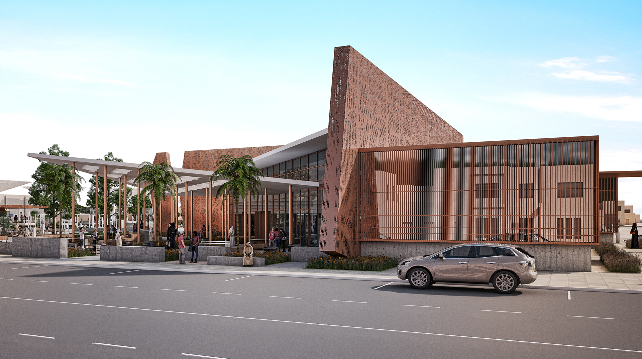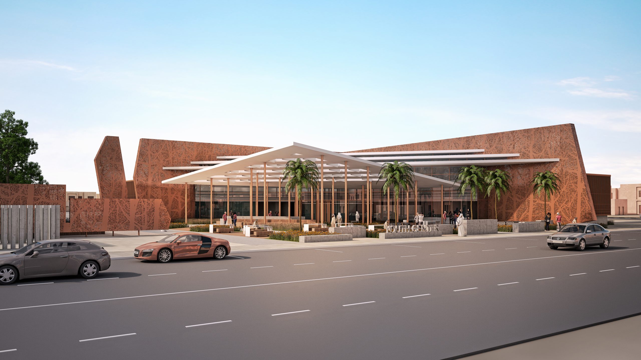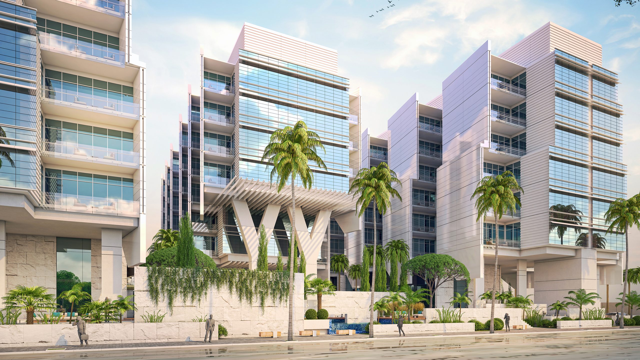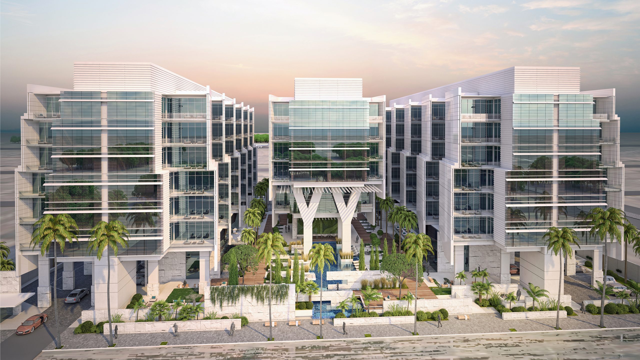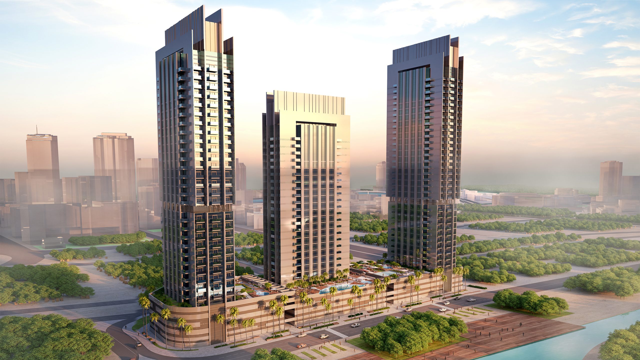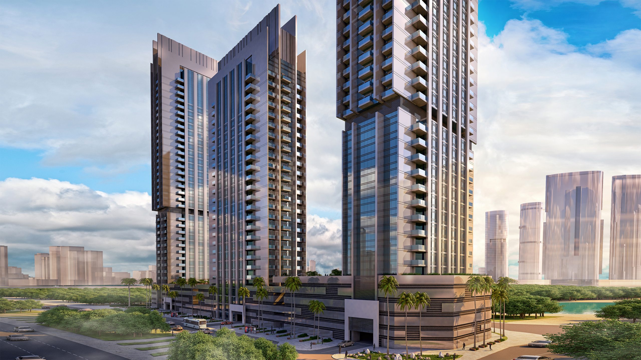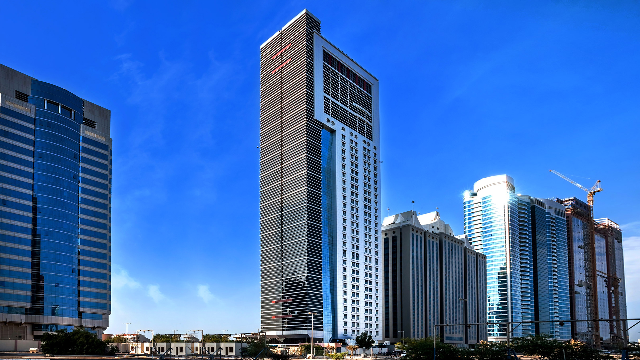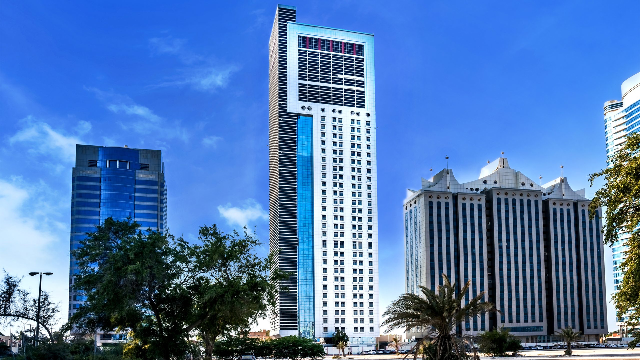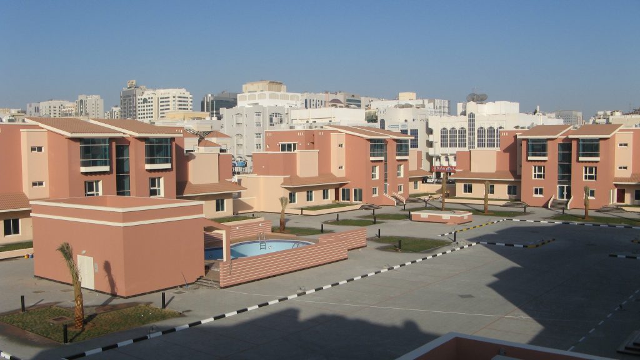
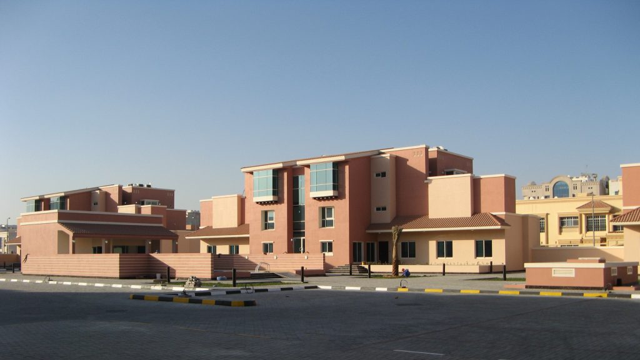
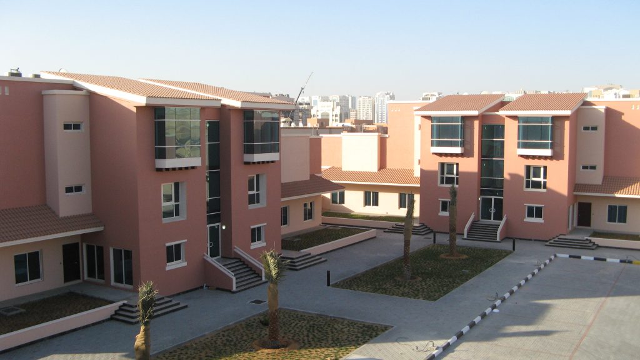
Project Overview
The Nahyan Camp Villas project reimagines urban housing by prioritizing low-rise terrace housing over conventional high-rise designs. Spanning 3 blocks, each containing 8 buildings with 6 apartments per building, the development totals 144 apartments across the site. Each villa features approximately 500 sqm of space. The design introduces a terraced housing system where the apartment size decreases with each floor level, allowing the upper apartments to feature private roof terraces, fostering a sense of openness and individuality within a compact urban footprint.
Goals & Objectives
The project aimed to achieve the following:
- Meet the housing requirement of 144 apartments without resorting to a high-rise structure.
- Foster a sense of community and individuality through terraced housing design.
- Provide functional outdoor spaces, such as roof terraces, for upper-level apartments.
- Maximize livability and aesthetic appeal while maintaining spatial efficiency.
Challenges
The design presented several challenges:
- Accommodating a large number of apartments within a low-rise structure.
- Ensuring each unit receives ample natural light, ventilation, and privacy.
- Balancing uniformity and individuality in the terraced design to create a cohesive yet distinctive architectural language.
Design Solutions
Bayaty Architects implemented a terraced housing strategy to address these challenges while enhancing the livability and functionality of the development:
Terrace Housing System:
- Each building consists of 3 floors, with 2 apartments per floor, creating a total of 48 apartments per block.
- As the building ascends, the apartment sizes decrease, allowing the top-floor units to have access to private roof terraces, adding a unique feature for upper-level residents.
Low-Rise Design:
- The low-rise structure promotes a human-scale living environment, reducing the density and vertical isolation often associated with high-rises.
- This approach enhances the sense of community within each block.
Individual Roof Terraces:
- Upper-floor apartments are equipped with private terraces, offering outdoor spaces that enhance the quality of life for residents.
- The terraces create an opportunity for gardening, relaxation, and panoramic views, adding value to the apartments.
Optimized Spatial Layout:
- The buildings are designed to maximize natural light and ventilation for all units, ensuring a comfortable and energy-efficient living environment.
- Thoughtful placement of windows and shared spaces minimizes cross-views and maintains privacy.
Community-Oriented Design:
- The arrangement of blocks fosters a sense of connection between residents, while shared courtyards and pathways enhance social interaction.
Key Features
- Terraced Apartments: A unique system that decreases apartment sizes on higher floors, creating distinct living spaces with roof terraces.
- Low-Rise Structure: A departure from high-rise designs, prioritizing community interaction and a human-scale environment.
- Private Roof Terraces: Upper-floor units benefit from exclusive outdoor spaces, enhancing the livability of these apartments.
- Natural Light and Ventilation: Design strategies ensure that all units are well-lit and ventilated.
- Community Integration: The block arrangement promotes connectivity while maintaining individual privacy.
Outcome
The Nahyan Camp Villas project successfully balances density, functionality, and livability through its innovative terraced housing design. By opting for a low-rise approach with thoughtfully designed apartments and private terraces, the development creates a community-oriented environment that prioritizes quality of life. This project highlights Bayaty Architects’ ability to address housing challenges with creative and sustainable solutions.

