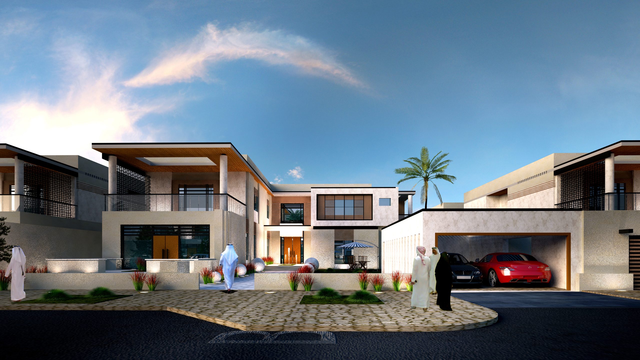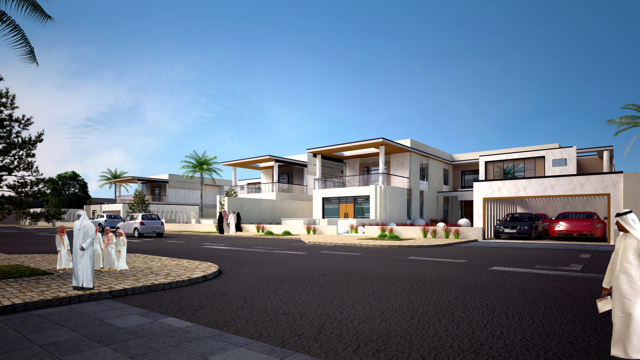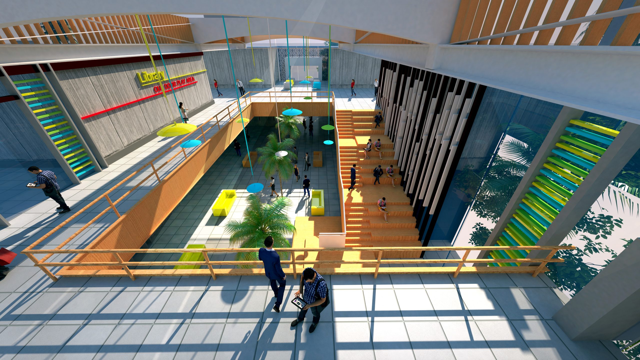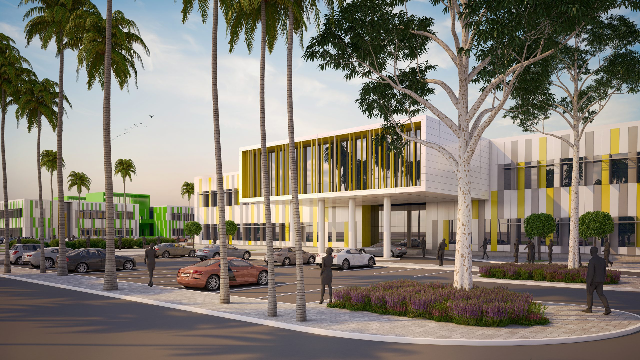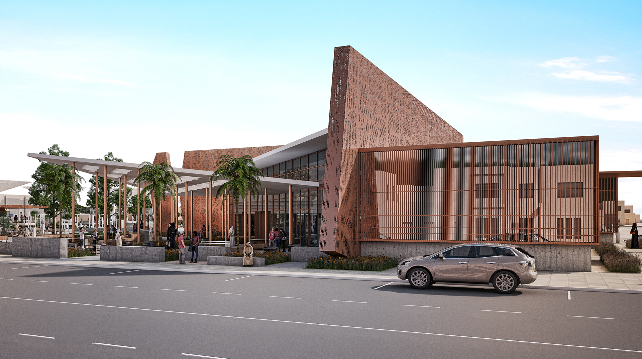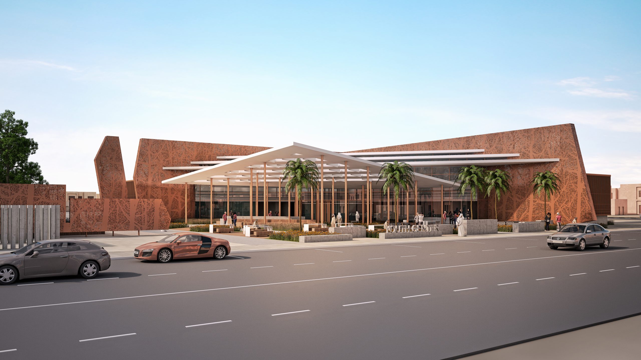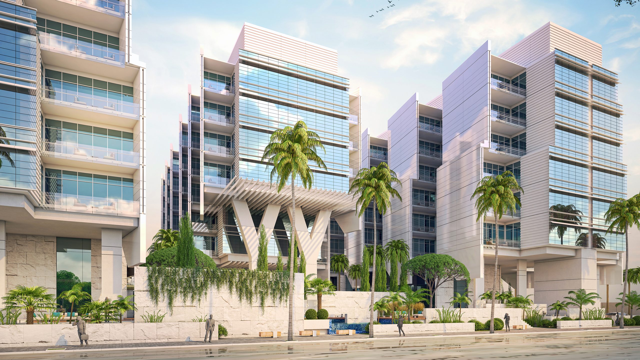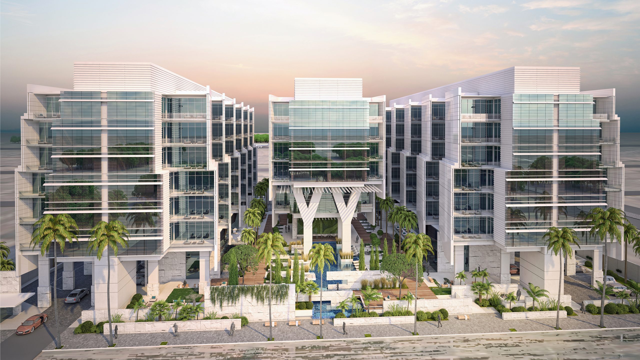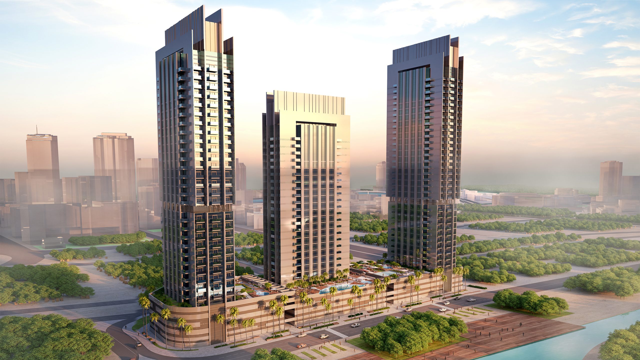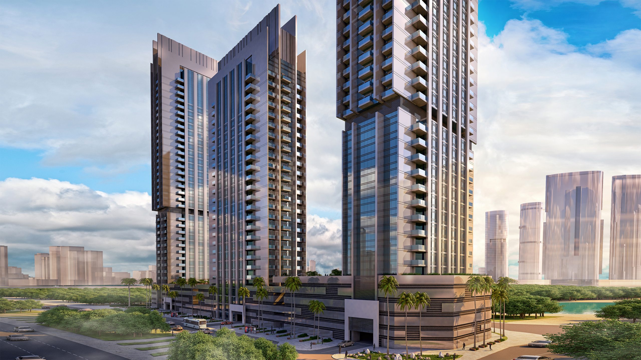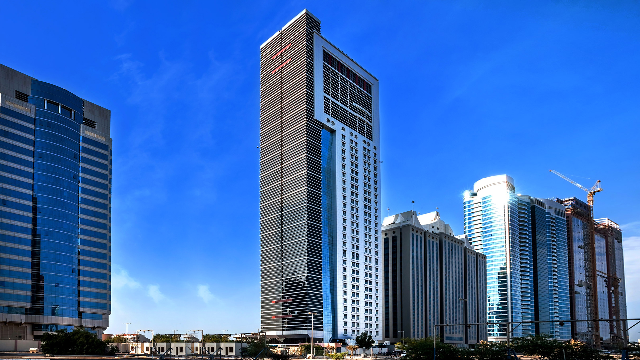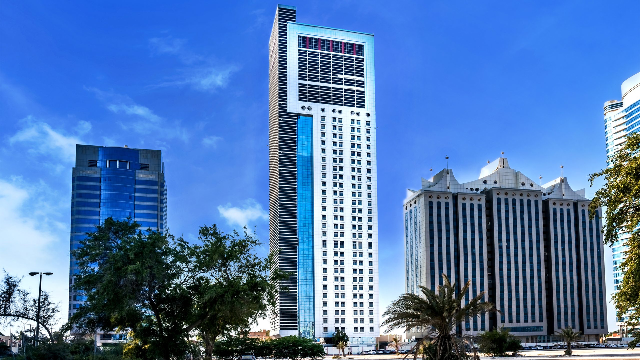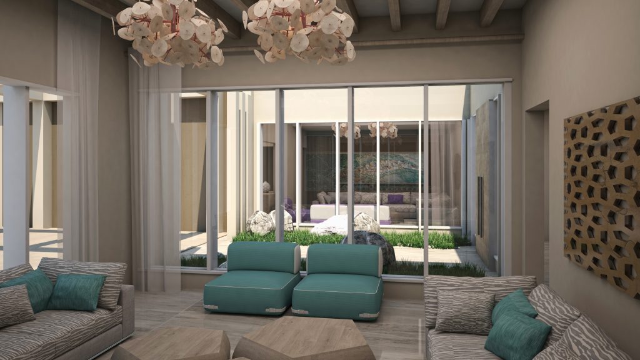
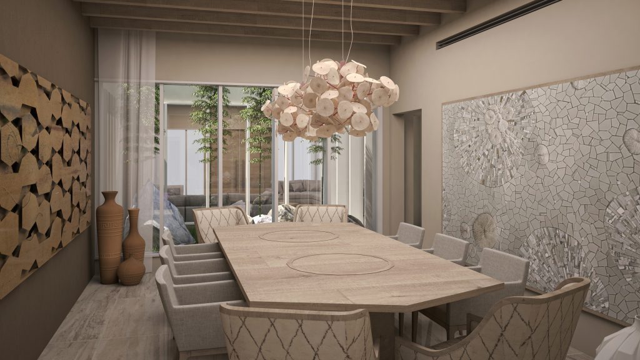
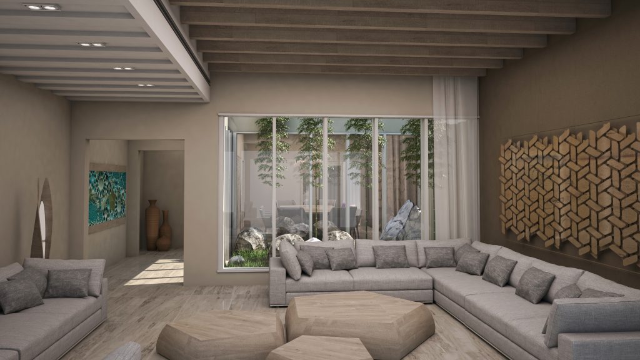
Project Overview
The Musanada Housing Project is a residential development that translates fundamental characteristics of human living—gathering, protection, and serving—into architectural spaces. By addressing the universal needs for social interaction, privacy, and support functions, the design groups spaces into three distinct typologies: Public, Private, and Service. These types are organized to foster harmonious living, with public spaces connected to public gardens and private areas overlooking secluded courtyards.
Goals & Objectives
The design aimed to achieve the following:
- Create spaces that reflect the human need for social interaction, personal retreat, and functional support.
- Group spaces by their typology—public, private, and service—to enhance usability and organization.
- Foster a balance between openness and privacy by connecting spaces to appropriate external environments.
- Ensure the overall layout promotes comfort, functionality, and harmony.
Challenges
The project faced several challenges:
- Balancing the openness of public spaces with the privacy of personal areas.
- Designing a clear spatial hierarchy that ensures smooth transitions between public, private, and service zones.
- Integrating functional service areas without compromising the aesthetic and experiential quality of the living spaces.
Design Solutions
Bayaty Architects employed innovative approaches to translate these characteristics into a functional and harmonious housing design:
Spatial Typologies:
- Public Spaces: Designed for interaction and gathering, these areas are open and connected to public gardens to encourage social engagement and outdoor activities.
- Private Spaces: Intended for retreat and personal time, these areas are oriented towards private courtyards, ensuring tranquility and seclusion.
- Service Spaces: Functional areas, such as kitchens, storage, and utility rooms, are grouped together to efficiently serve the public and private zones.
Typology Grouping:
- Spaces of the same type are clustered to create clear zones for each function, ensuring logical organization and ease of use.
- For example, all public spaces, such as living and dining areas, are interconnected, while private bedrooms and family spaces remain secluded.
Connection to Outdoor Environments:
- Public Gardens: Public spaces open directly to landscaped gardens, fostering a seamless connection between indoor and outdoor areas.
- Private Courtyards: Private spaces are connected to enclosed courtyards, creating serene environments for residents to relax away from the public eye.
Balanced Layout:
- The overall layout ensures smooth transitions between public, private, and service zones, maintaining a balance between interaction and solitude.
- Strategic placement of service spaces minimizes disruption while ensuring accessibility for daily tasks.
Cultural Sensitivity:
- The design respects cultural values of privacy and family life, ensuring that private spaces remain shielded from public view while public areas are inviting and accessible.
Key Features
- Public, Private, and Service Zones: Clear spatial typologies enhance functionality and organization.
- Connected Outdoor Spaces: Public gardens and private courtyards provide tailored environments for interaction and retreat.
- Seamless Transitions: Logical grouping of spaces ensures smooth flow and usability throughout the development.
- Cultural Alignment: The layout reflects cultural values by balancing openness and privacy.
- Functional Efficiency: Grouped service areas efficiently support the needs of public and private zones.
Outcome
The Musanada Housing Project successfully embodies the universal characteristics of human living—gathering, protection, and serving—through thoughtful spatial organization. By grouping spaces by function and connecting them to appropriate outdoor environments, the design fosters a harmonious balance between social interaction, personal privacy, and functionality. This project stands as a testament to Bayaty Architects’ ability to translate human needs into architectural form while respecting cultural and environmental contexts.

