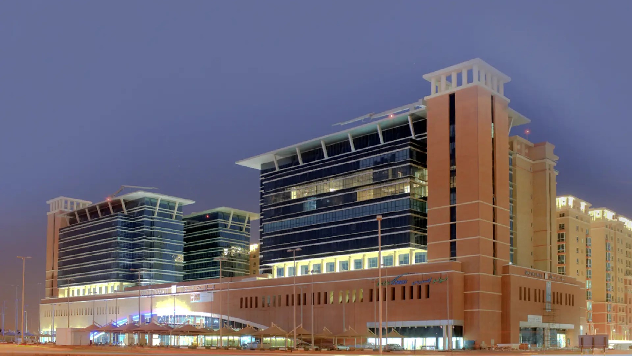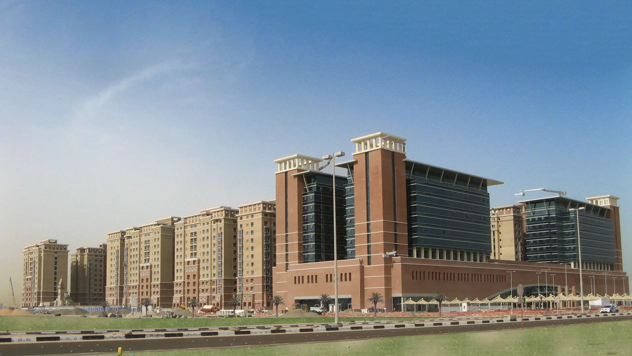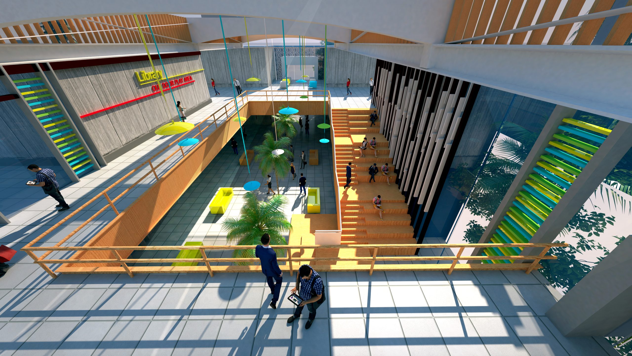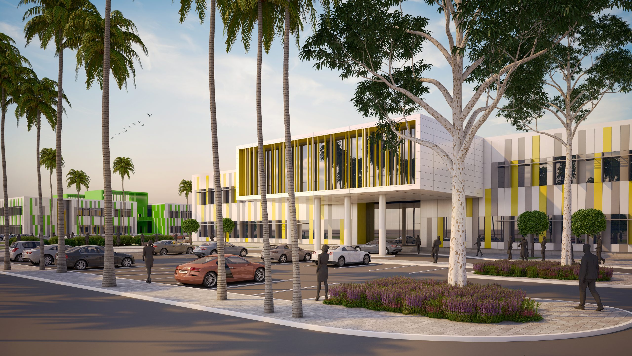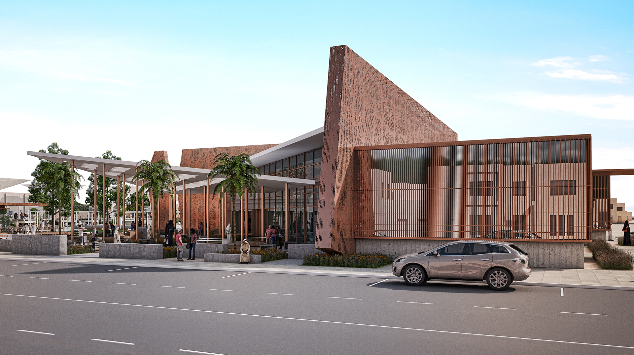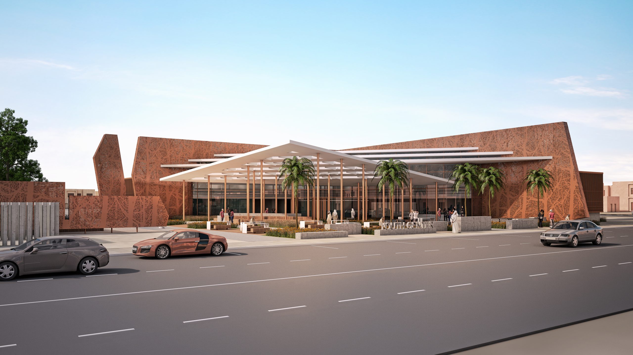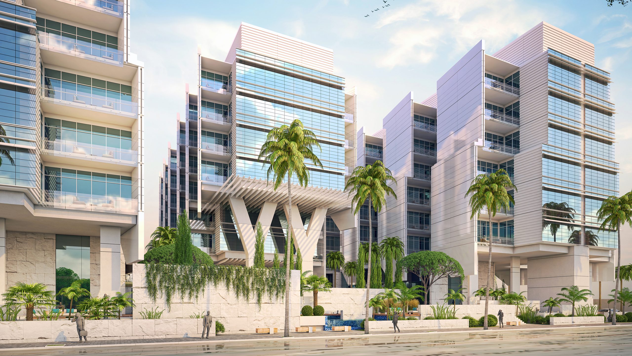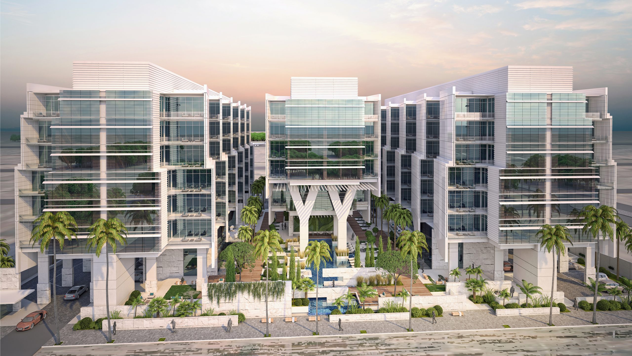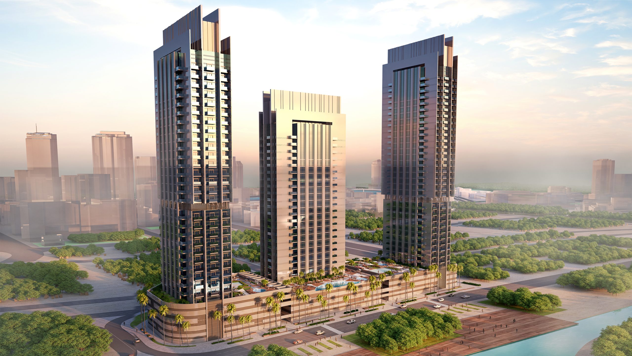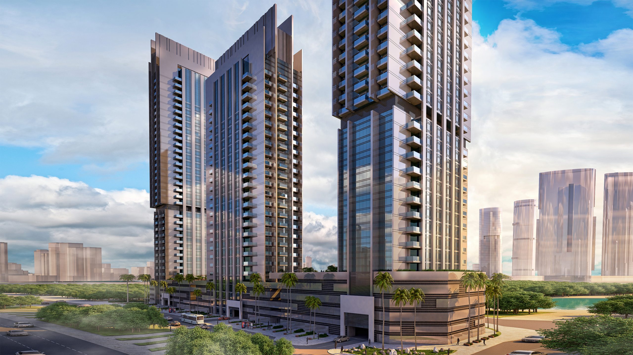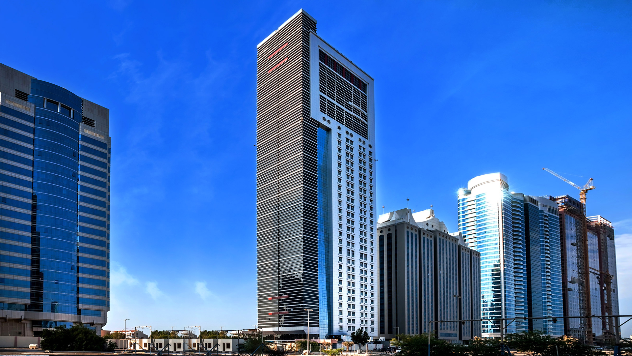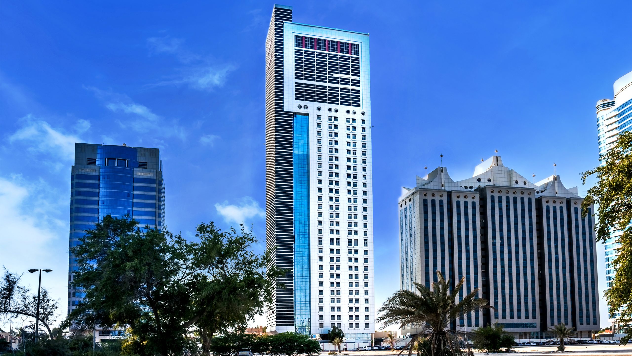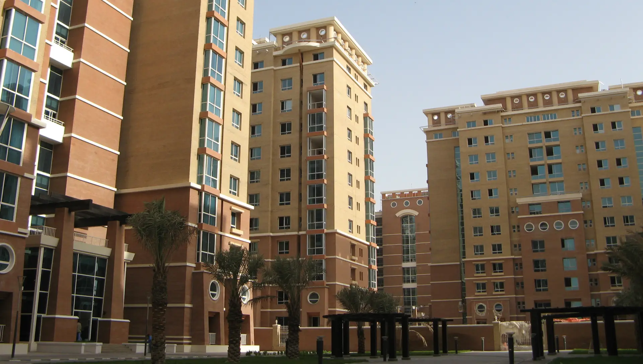
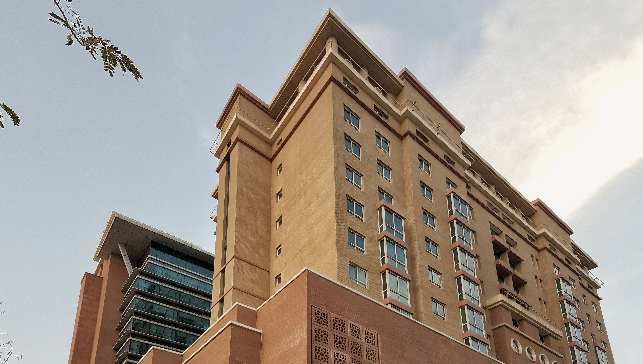
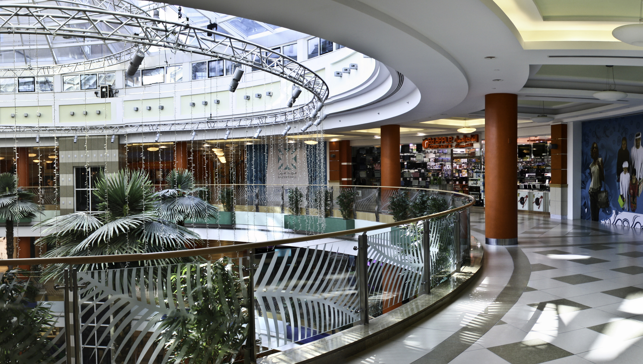
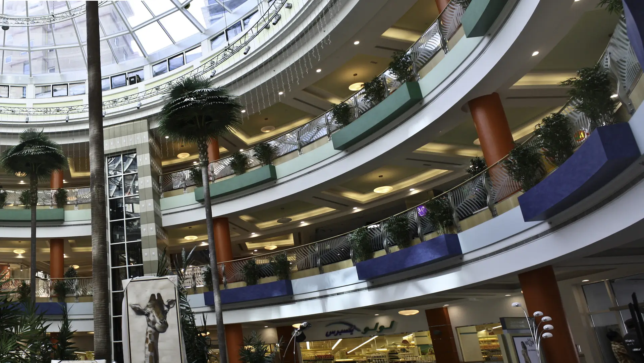
Project Overview
The Mohammad Bin Zayed Complex is a meticulously planned mixed-use development designed to cater to both residential and commercial needs. Featuring a total of 16 buildings with 12 floors each, 3 office buildings (9 floors each), a 9-floor furnished apartment building, and a mall, the complex creates a vibrant community space. Its innovative layout and raised platform design prioritize functionality, aesthetics, and public engagement, making it a landmark urban development.
Goals & Objectives
The project was conceived with the following objectives:
- To provide a balanced mix of residential, commercial, and public spaces within a unified design.
- To create open courtyards and public spaces that foster community interaction.
- To incorporate functional and sustainable design elements that enhance livability and accessibility.
Challenges
The project’s design and execution involved overcoming specific challenges:
- Arranging multiple high-rise buildings to maximize functionality while maintaining a cohesive urban aesthetic.
- Balancing the need for density with the inclusion of open, airy spaces.
- Integrating varied uses (residential, office, and retail) within a single development while ensuring accessibility and privacy for each.
Design Solutions
Bayaty Architects tackled these challenges with a thoughtful and strategic design approach:
- Clustered Building Arrangement:
- The 16 residential buildings are strategically clustered to form open courtyards, creating lively public spaces that enhance community interaction.
- The courtyards offer natural ventilation and daylight, promoting a comfortable and inviting environment for residents and visitors.
- Raised Platform Design:
- The buildings are elevated on a raised platform, creating an open, airy basement. This design improves airflow and accessibility, while also providing shaded areas for parking and services.
- Mixed-Use Integration:
- Residential: The complex includes high-rise residential buildings and a separate furnished apartment building for flexible housing options.
- Commercial: Three office buildings and a mall cater to business and retail needs, making the complex a self-sufficient urban hub.
- Public Space Enhancement:
- The courtyards and open spaces between buildings foster a sense of community, while also serving as areas for recreation and relaxation.
Key Features
- Residential Variety: The complex offers a mix of high-rise apartments and furnished units to meet diverse housing demands.
- Commercial & Retail Facilities: The office buildings and mall create employment opportunities and enhance convenience for residents.
- Open Courtyards: These spaces act as social and recreational hubs, enhancing the overall livability of the development.
- Sustainable Design: The raised platform design facilitates natural ventilation and reduces the need for artificial cooling in basement spaces.
Outcome
The Mohammad Bin Zayed Complex exemplifies the balance between density and open space in modern urban planning. With its carefully clustered buildings, vibrant public courtyards, and functional mixed-use design, the complex meets the needs of a dynamic urban community. The development stands as a testament to Bayaty Architects’ ability to create spaces that blend architectural excellence with livability and sustainability.

