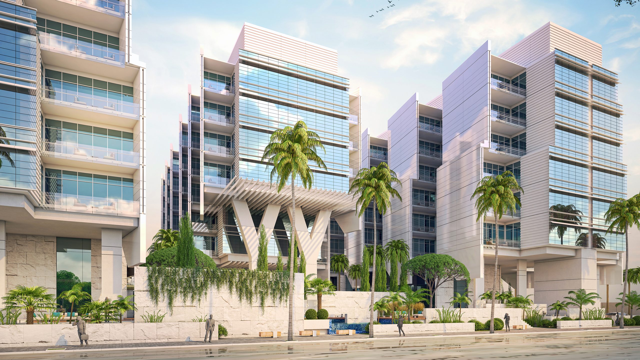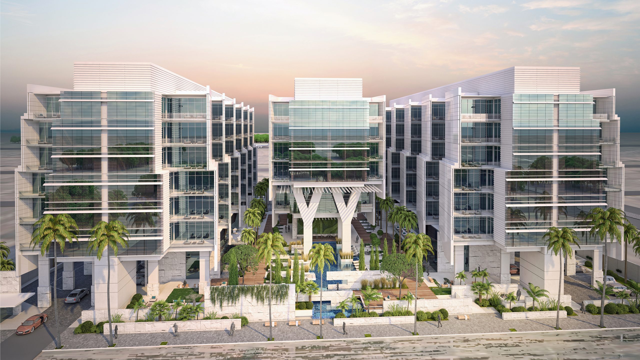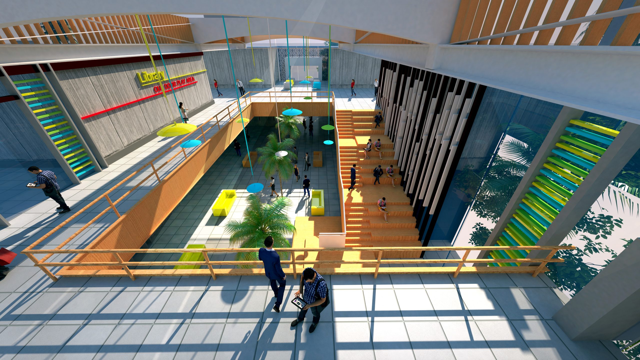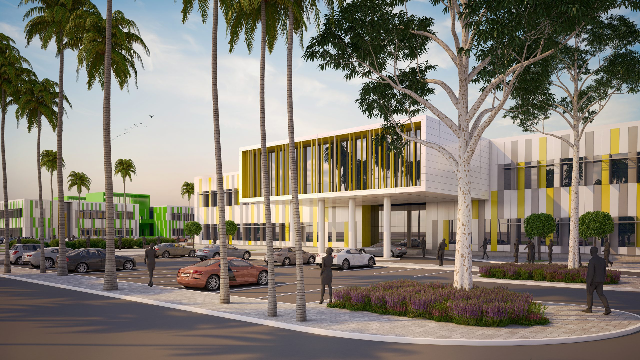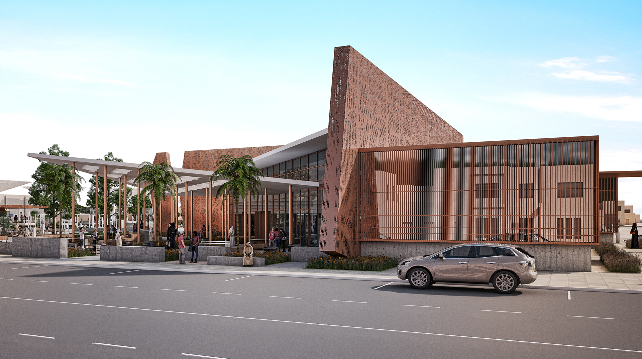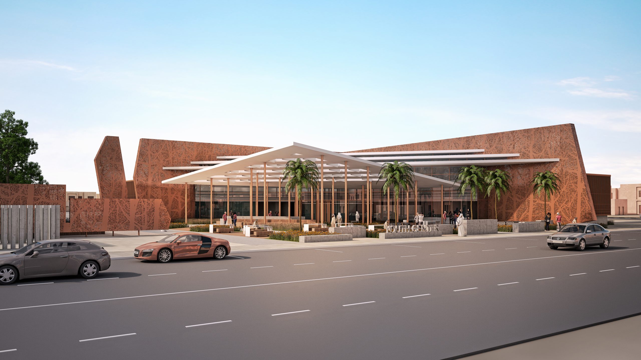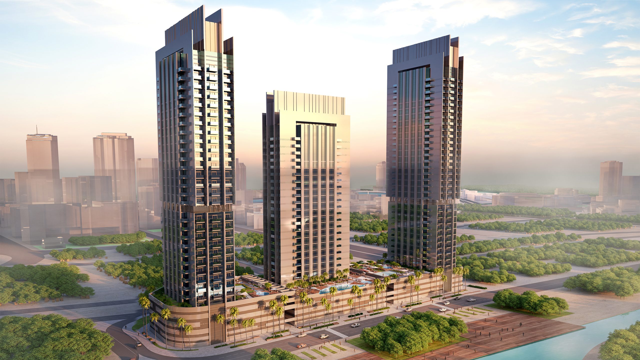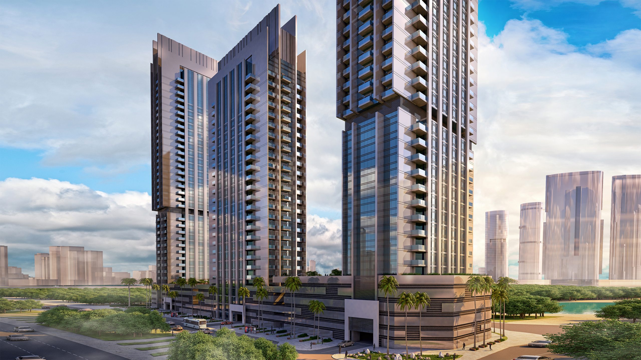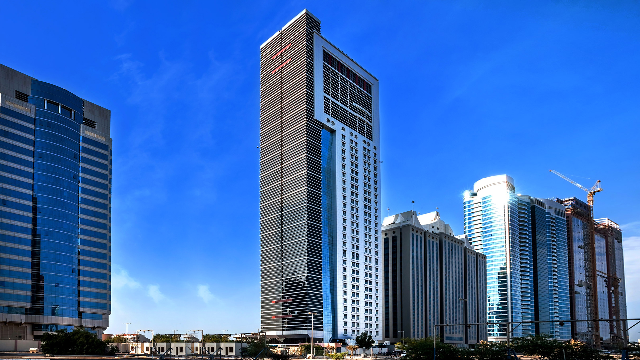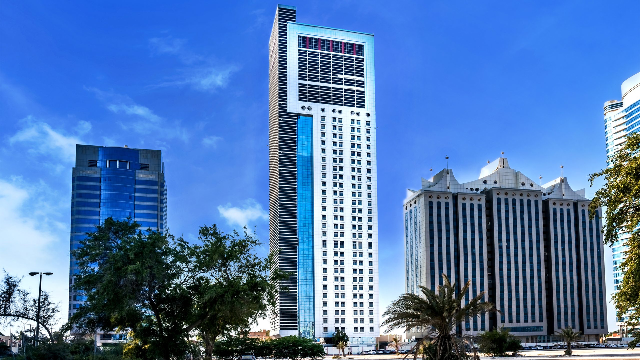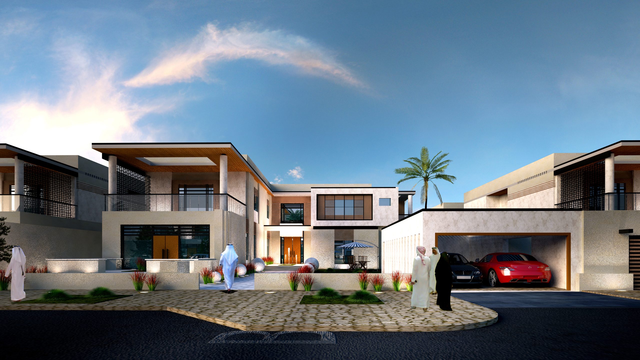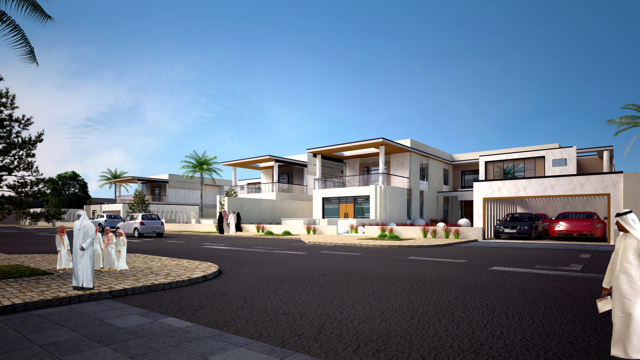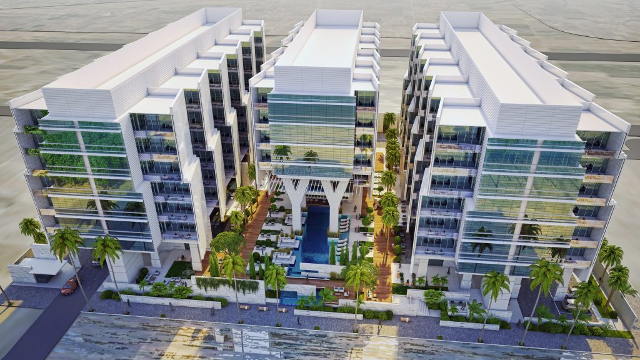
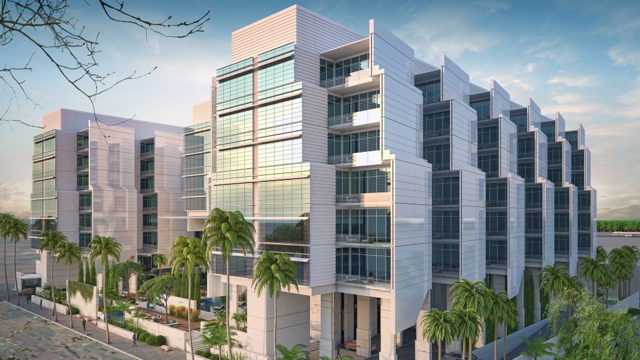
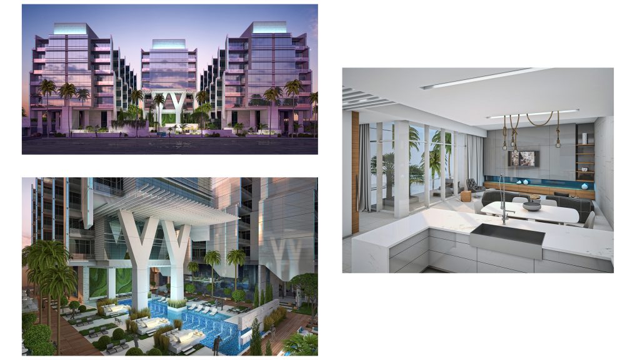
Project Overview
The Mismak Building is a residential project designed with a focus on efficiency and privacy, tailored to its unique location near Al-Bateen Executive Airport. Due to its proximity to the airport, openings were restricted on the northeast, southeast, and northwest sides, leaving only the southwest side available for views. The design solution involves three masses aligned perpendicular to the restricted sides and parallel to one another, with an innovative L-shaped unit layout ensuring security, privacy, and functional efficiency.
Goals & Objectives
The project was designed to achieve:
- Efficiency: Optimize the use of space within the constraints of restricted openings.
- Privacy: Maintain privacy for residents while adhering to strict security requirements.
- Adaptability: Develop a layout that accommodates the restrictions imposed by the site while providing a high-quality living experience.
- Aesthetic Harmony: Create a cohesive design that aligns with the urban and architectural context of the area.
Challenges
The project faced several key challenges:
- Restricted openings on three sides due to the proximity to Al-Bateen Executive Airport, limiting access to natural light and ventilation.
- Ensuring privacy and security while maximizing usability and resident comfort.
- Designing a layout that respects the restrictions without sacrificing aesthetic and functional standards.
Design Solutions
Bayaty Architects employed innovative strategies to overcome the constraints and deliver a functional and aesthetically pleasing design:
Three-Mass Configuration:
- The building is composed of three parallel masses aligned perpendicular to the restricted airport-facing sides.
- This configuration ensures efficient use of the plot while directing the building’s openings towards the southwest side, the only permissible side for views.
L-Shaped Unit Layout:
- Residential units are designed in an L-shape, ensuring that windows and openings are strategically placed away from restricted sides.
- Each unit opens towards a light well, providing natural light and ventilation while being shielded by a protective wall for privacy and security.
Light Wells:
- Internal light wells allow units to receive natural light and air without compromising security or violating restrictions on openings.
- These wells enhance the overall livability of the units while maintaining a sense of openness and connection to the outdoors.
Privacy Enhancements:
- The design incorporates screen walls and strategic landscaping to further enhance privacy for residents, particularly for those units facing the light wells.
Efficient Space Usage:
- The perpendicular alignment of the masses and the innovative unit layout maximize the use of the plot, ensuring that all units are functional and comfortable despite the constraints.
Key Features
- Three-Mass Configuration: Parallel masses optimize site usage and align with the restricted view allowances.
- L-Shaped Units: Creative layouts ensure openings face light wells, providing light and ventilation while preserving security and privacy.
- Light Wells: Serve as a key architectural feature to mitigate the lack of traditional side openings.
- Privacy and Security: Thoughtful design elements maintain resident privacy while adhering to proximity-based restrictions.
- Efficient Design: The layout maximizes functionality and livability within the imposed constraints.
Outcome
The Mismak Building is a testament to architectural innovation in the face of stringent site limitations. By employing a thoughtful L-shaped layout, strategically placed light wells, and efficient massing, Bayaty Architects delivered a project that balances efficiency, privacy, and aesthetic appeal. The building stands as a functional and elegant solution, perfectly tailored to its unique context near Al-Bateen Executive Airport.

