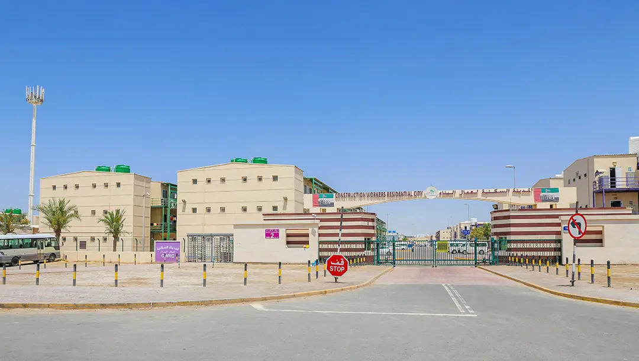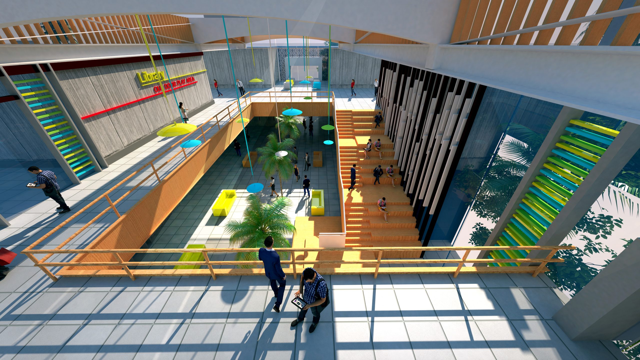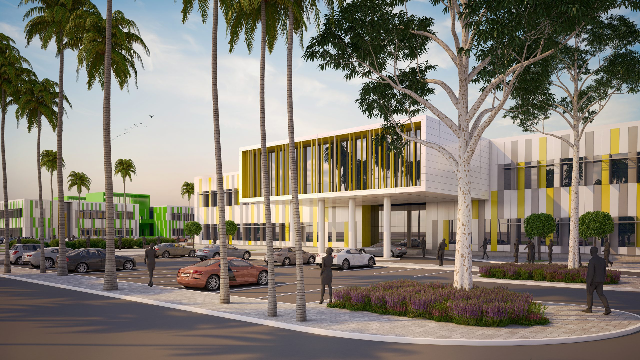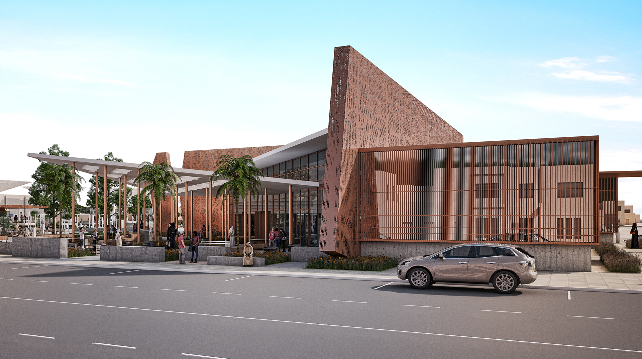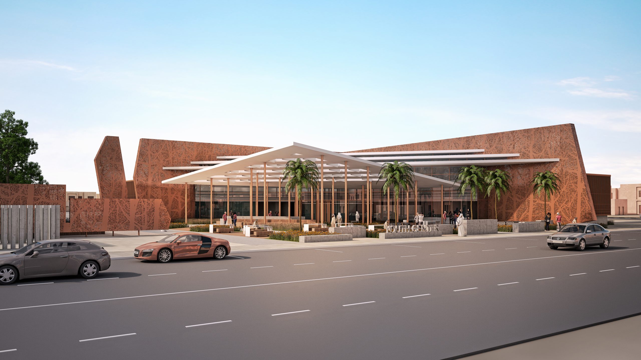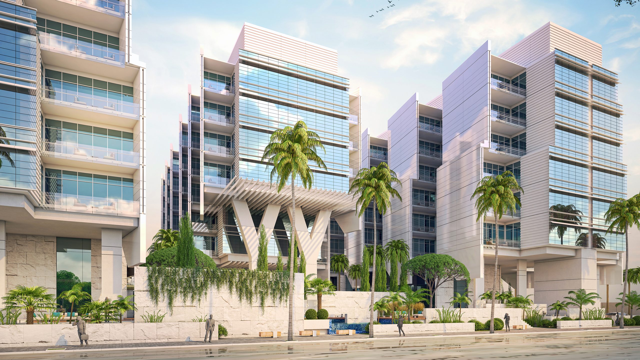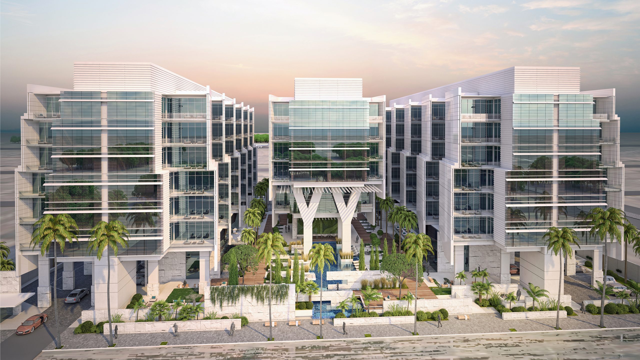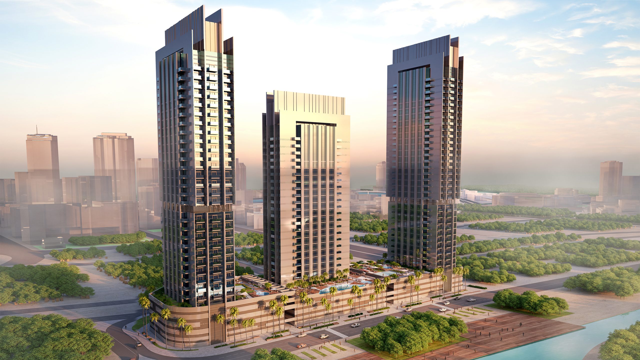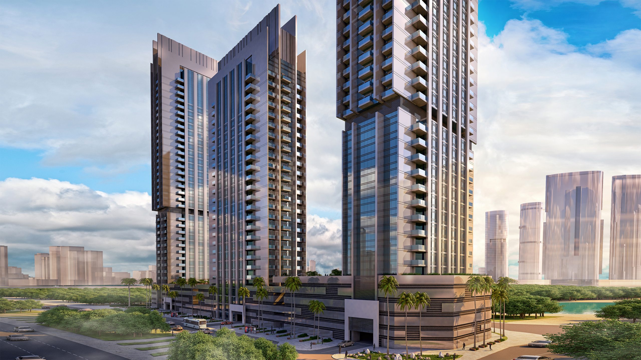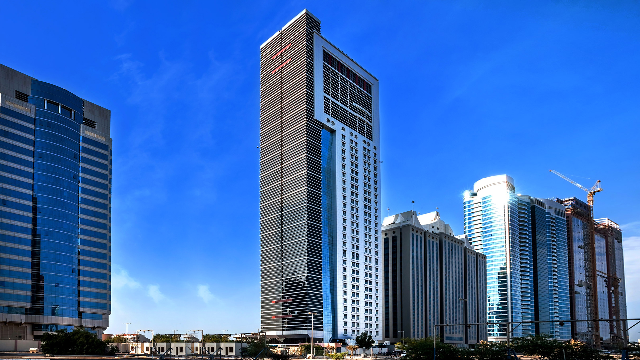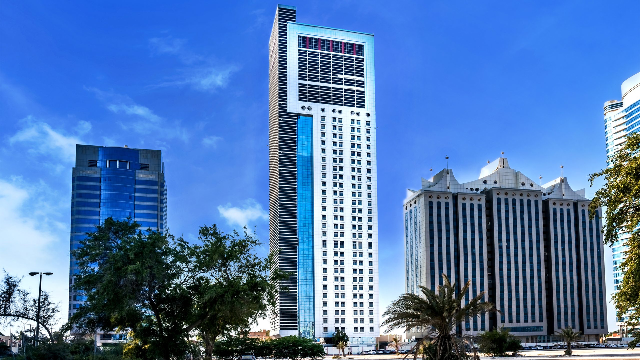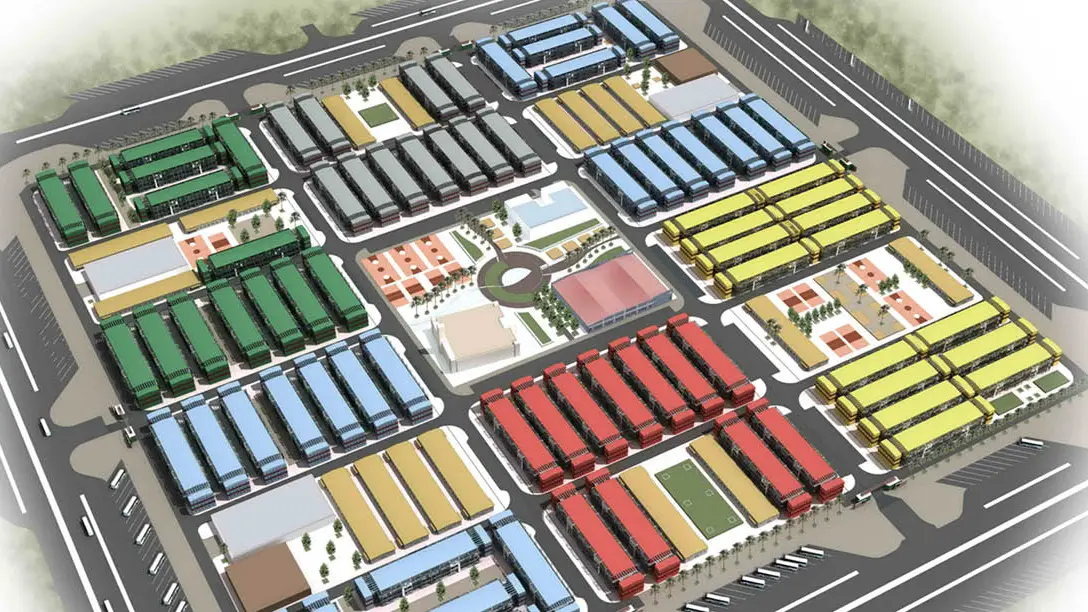
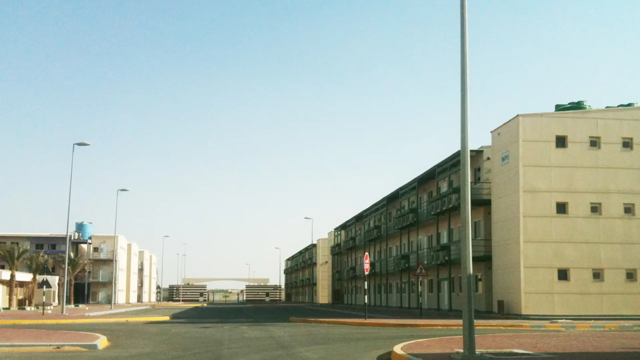
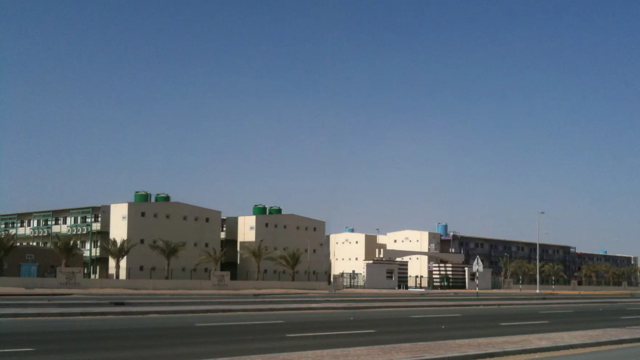
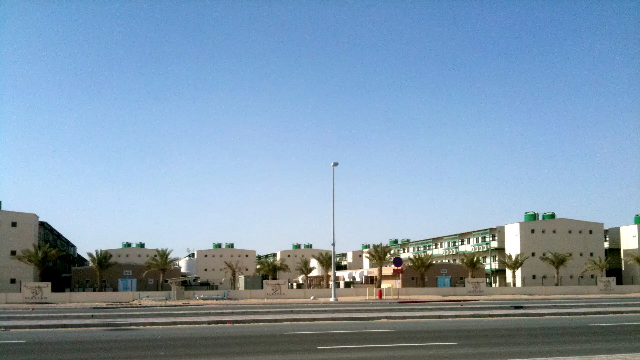
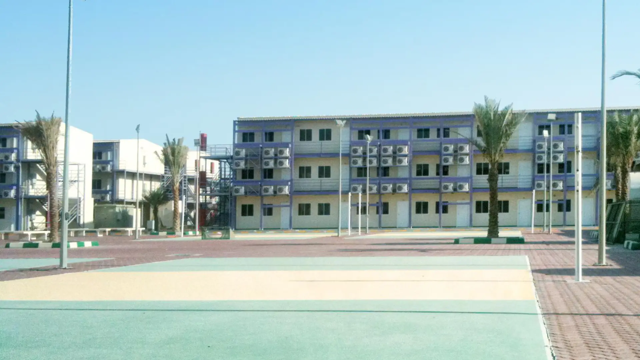
Project Overview
The Labour Camp project, located in Al Mafraq, 45 kilometers from the heart of Abu Dhabi, is a large-scale residential city designed to accommodate 32,190 construction workers. Spanning 202,169 square meters, the project prioritizes functionality, community engagement, and efficiency while adhering to a fast-track construction schedule. Its six clusters of accommodations are organized around a central social hub housing essential facilities, ensuring a well-rounded and supportive living environment for workers.
Goals & Objectives
The primary goals of the project were:
- To design a large-scale, functional, and organized residential complex that meets the needs of construction workers.
- To create a self-sustaining community that offers essential services, comfort, and convenience.
- To deliver the project efficiently within a fast-track timeline using modern construction techniques.
Challenges
The project presented several challenges that required innovative solutions:
- Accommodating over 32,000 residents while maintaining a sense of organization and community.
- Integrating diverse facilities within a limited timeframe without compromising quality.
- Ensuring sustainability and ease of access to central amenities across the vast site.
Design Solutions
Bayaty Architects adopted a thoughtful and efficient design strategy to overcome these challenges:
Cluster-Based Planning:
- The site is divided into six clusters of buildings, each housing between 4,000 to 6,000 laborers.
- Each cluster is organized around the central social hub, promoting accessibility and fostering a sense of community.
Central Social Hub:
- The hub provides vital facilities, including restaurants, supermarkets, a mosque, shops, coffee shops, facility management offices, and a state-of-the-art clinic, ensuring that residents have all essential services within easy reach.
Fast-Track Construction Techniques:
- The labor accommodations utilize an open web joist and galvanized light steel system for efficient, durable, and quick construction.
- The central facilities are built using pre-engineered steel structures, enabling timely completion without compromising quality.
Comprehensive Facilities:
The project integrates diverse components to meet residential, retail, and communal needs:- Labour Accommodations: 62 units
- Retail Shops: 1 unit
- Technician Accommodations: 13 units
- Workshops: 1 unit
- Supervisor Accommodations: 2 units
- Clinic & Facility Management Building: 1 unit
- Main Kitchens: 3 units
- Dining Halls: 17 units
- Mosque: 1 unit
- Security & Access Control:
- Main Gates: 2 units
- Security Gate Houses: 2 units
- Access & Security Control Units: 16 units
Accessibility and Security:
- The two main gates and security control points ensure controlled access and safety throughout the development.
- Well-planned pedestrian and vehicular pathways enhance connectivity across the site.
Key Features
- Functional Planning: The cluster-based layout efficiently organizes accommodations and central amenities to serve a large population.
- Community Integration: The central hub fosters social interaction and meets essential daily needs for residents.
- Fast-Track Construction: Modern construction techniques ensure rapid and cost-effective delivery of the project.
- Sustainability: The modular and pre-engineered systems minimize waste and environmental impact.
Outcome
The Labour Camp project in Al Mafraq stands as a model for efficient, large-scale residential design tailored for the needs of construction workers. By combining innovative planning with rapid construction techniques, Bayaty Architects delivered a fully functional, self-sustained residential city that enhances the quality of life for its residents. The project reflects the firm’s commitment to balancing speed, functionality, and community well-being.


