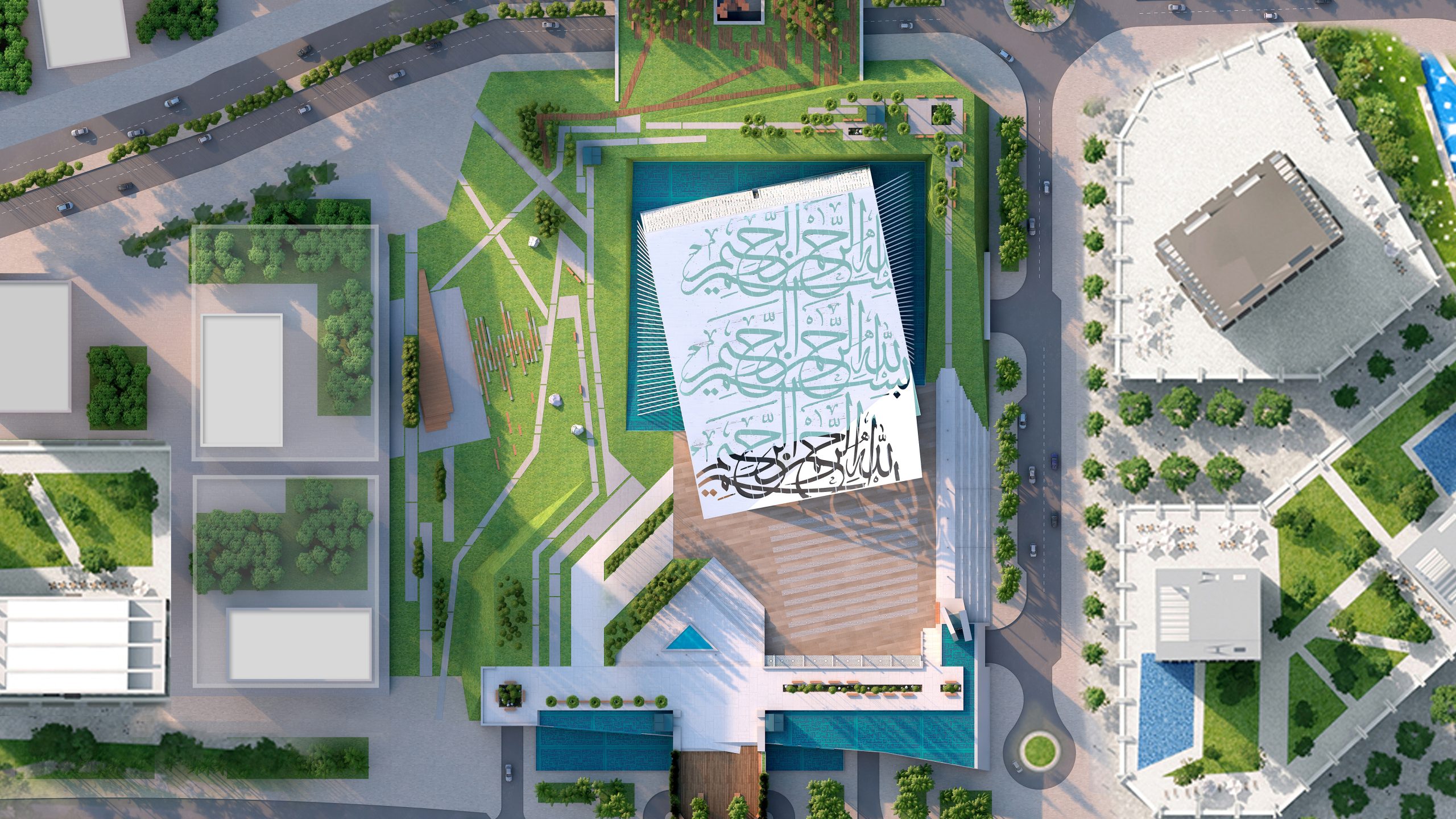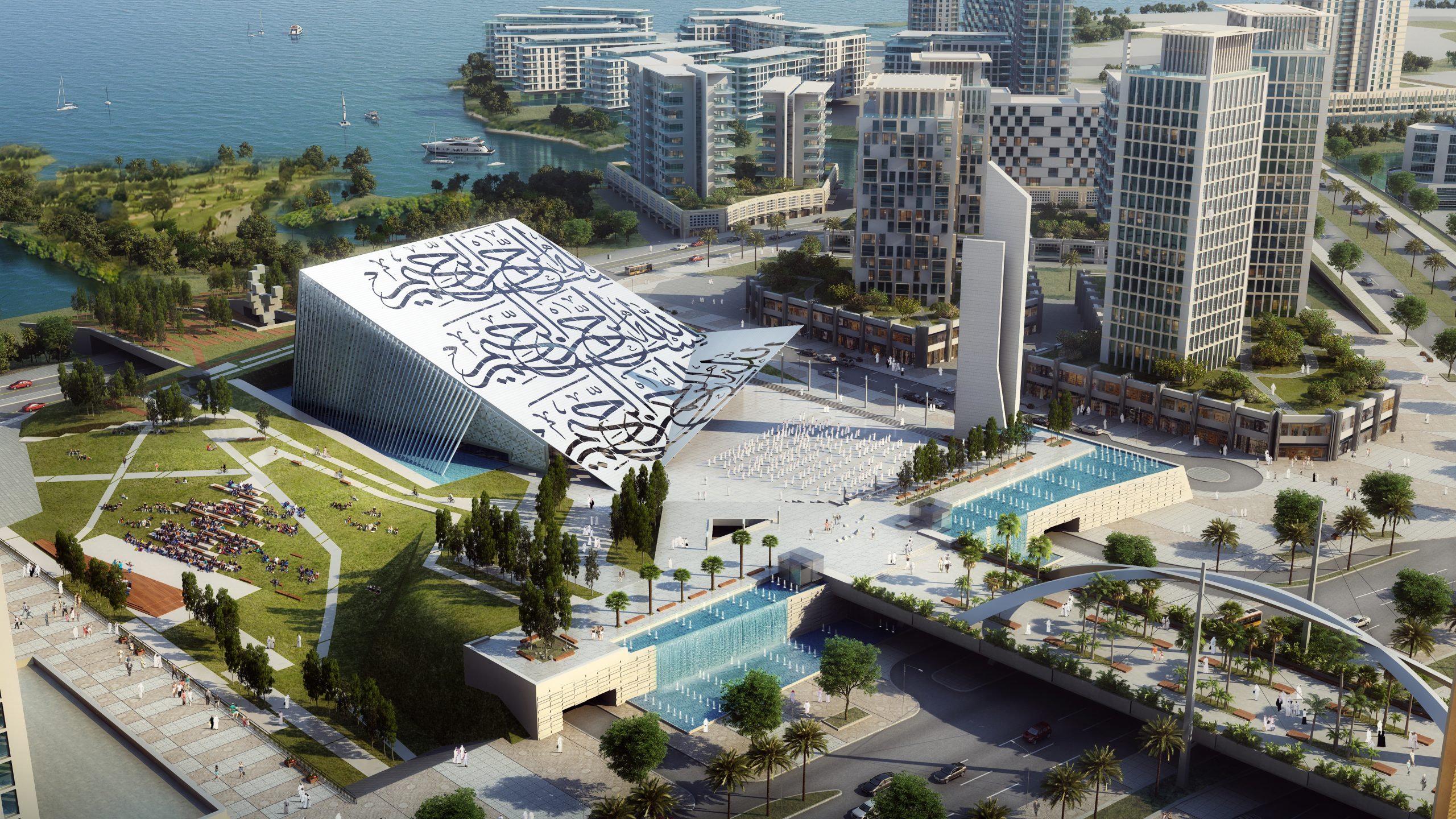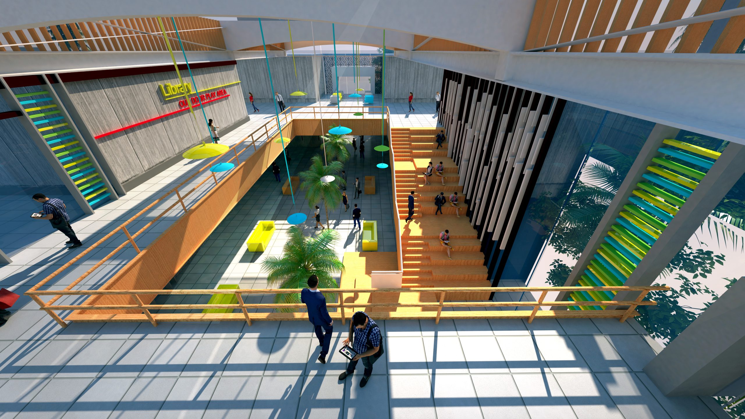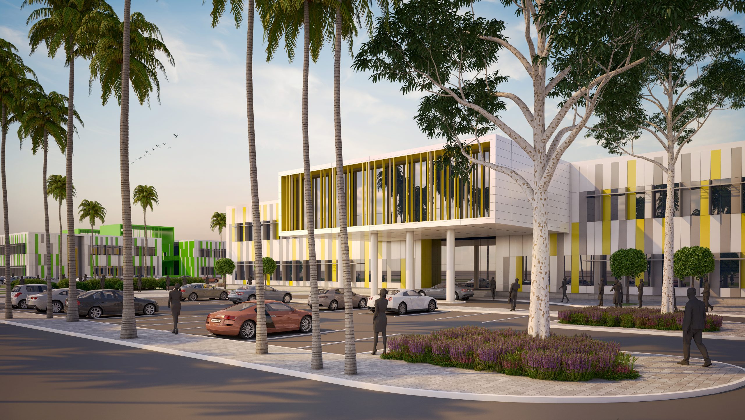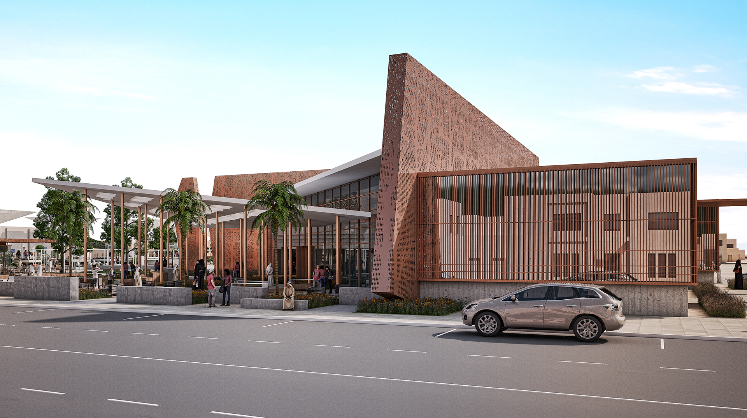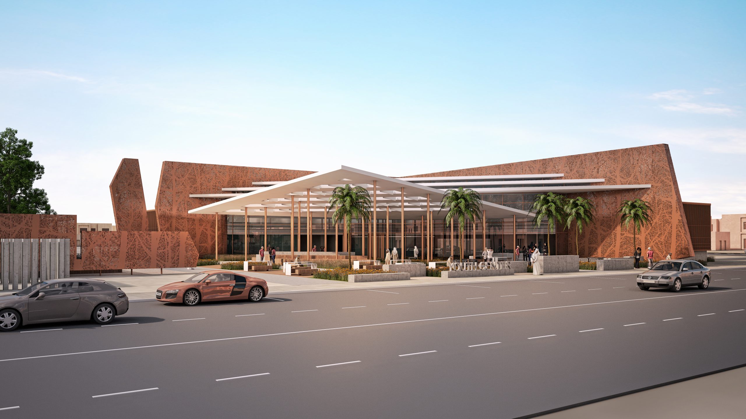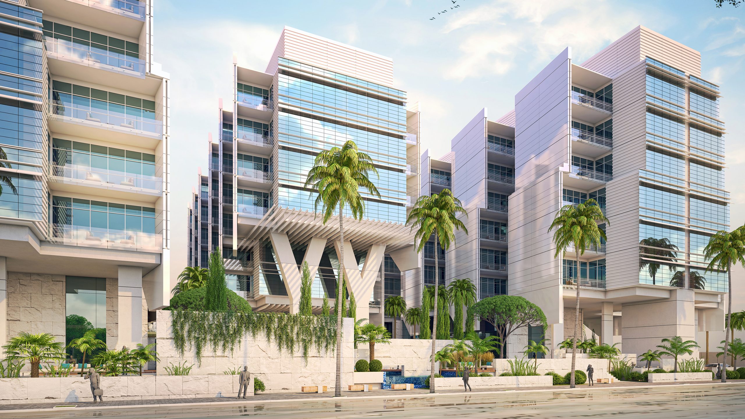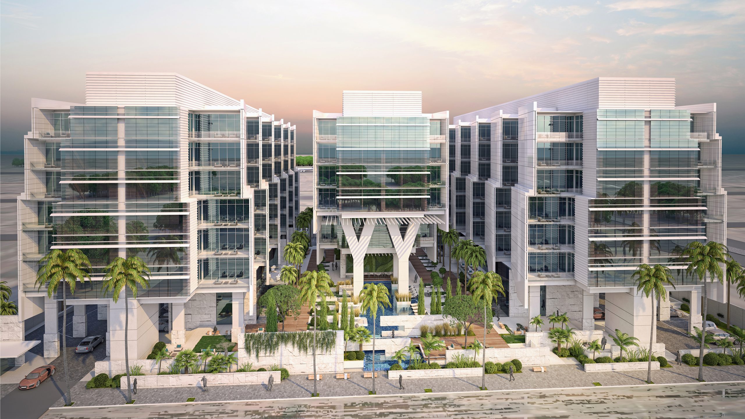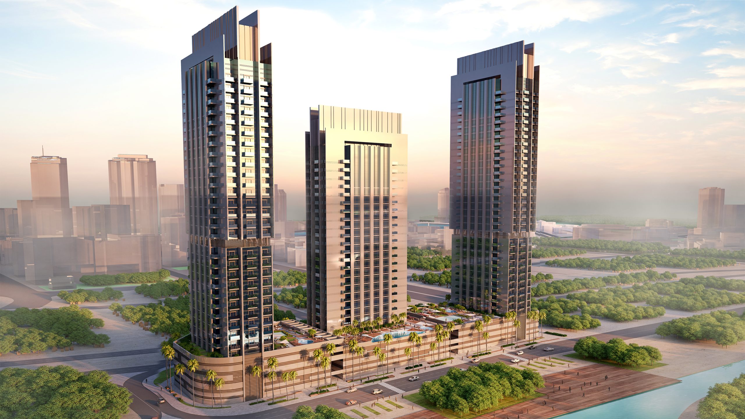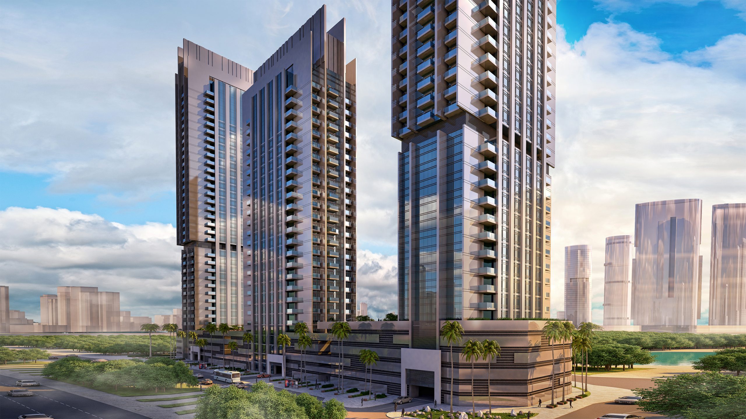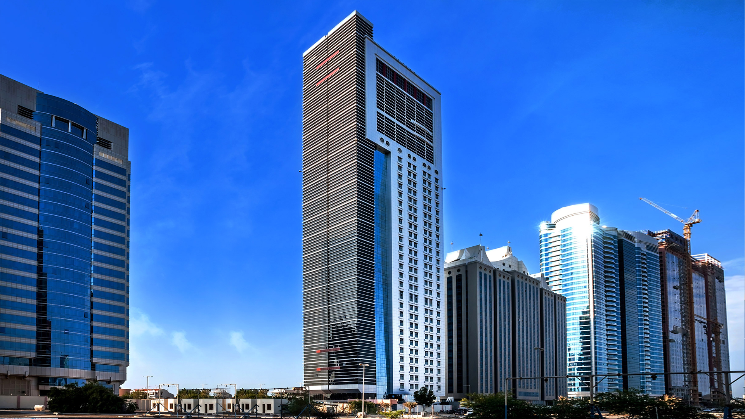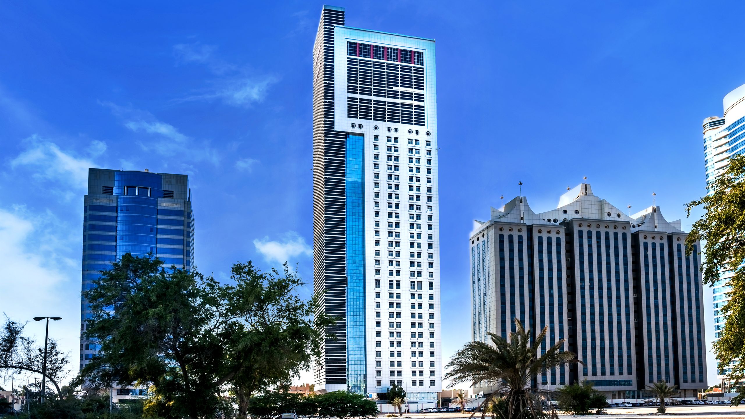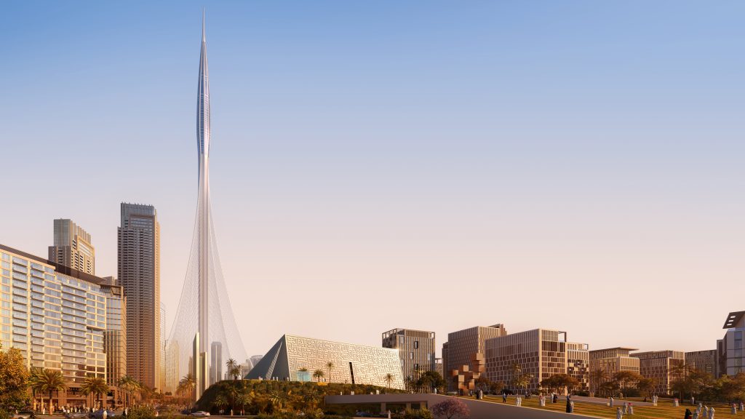
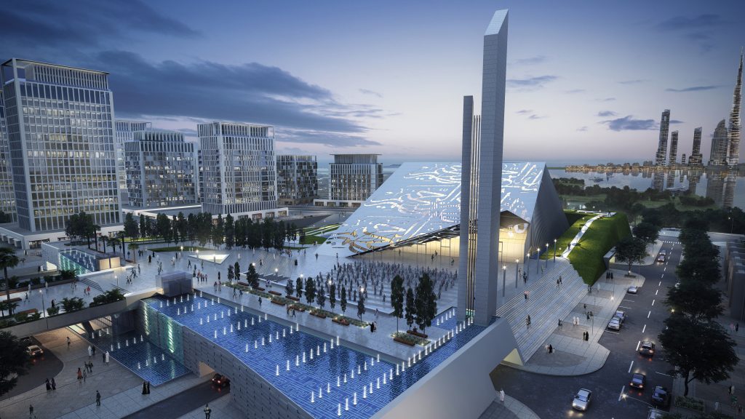
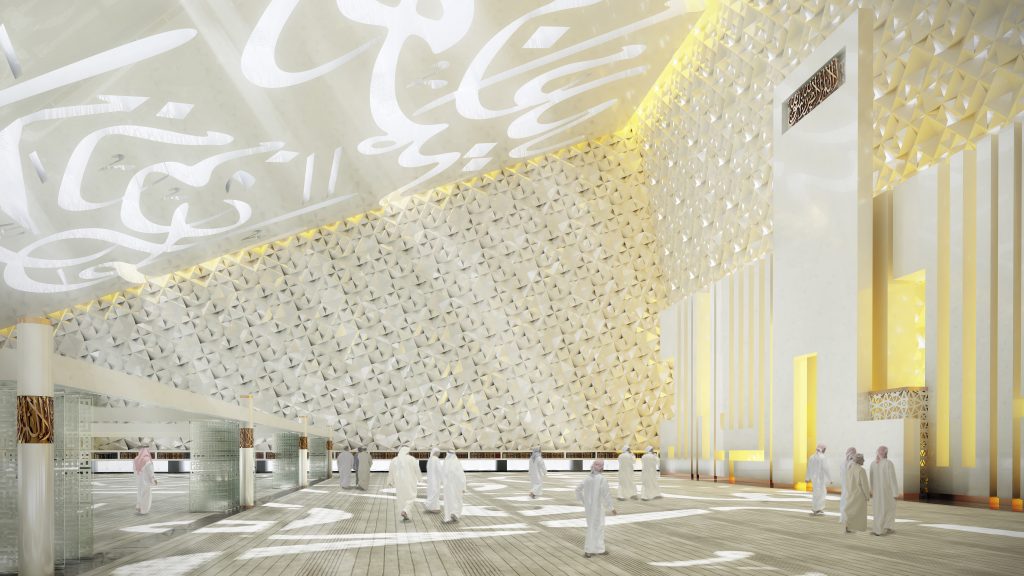
Project Overview
The Iconic Mosque, envisioned for the Dubai Creek Harbour Development, reflects Emaar’s ambition to design a futuristic urban city that respects the culture, climate, and natural harmony of Dubai. This innovative mosque redefines traditional architectural boundaries by integrating the mosque with the landscape, creating a seamless connection between earth and sky. The mosque’s design symbolizes spiritual transcendence while embodying modern architectural principles, forming a landmark space for worship, community, and contemplation.
Goals & Objectives
The design sought to achieve the following:
- Create an iconic mosque that embodies Emaar’s vision of a sustainable, culturally sensitive urban future.
- Seamlessly integrate the mosque into the surrounding topography, ensuring harmony with nature.
- Design a space that is both spiritual and inviting, serving as a place for worship and a public plaza for community activities.
- Innovatively blend vertical transcendence with horizontal continuity, symbolizing the connection between earth and heaven.
Challenges
The competition demanded innovative solutions to overcome the following challenges:
- Designing a mosque that stands out as iconic while respecting Dubai’s cultural and environmental context.
- Avoiding a traditional mass-based design, instead integrating the mosque with its natural surroundings.
- Achieving a balance between the mosque’s sacred function and its role as a community-centric public space.
Design Solutions
Bayaty Architects approached the design with a concept that reimagines the mosque as an emergence of the earth, rather than a standalone structure, resulting in an architectural masterpiece:
Topographical Integration:
- The mosque is not a separate structure but emerges from the elevated earth, creating a space that is both natural and sanctified.
- The design uses the surrounding topography to define the public plaza and seamlessly integrate the Haram.
Paper-Like Roof Concept:
- A sloping roof, resembling a sheet of paper, covers the sanctified space, symbolizing simplicity and divine selection.
- The roof rises from the elevated earth on one side and soars into the sky on the other, blending horizontal and vertical planes.
Continuous Flow of Space:
- The public plaza flows continuously into the mosque’s Haram, forming a single cohesive space.
- This fluidity emphasizes the connection between worship, community, and the natural environment.
Vertical and Horizontal Harmony:
- The sloping roof’s dual connection to the earth and sky symbolizes the transition from the physical to the spiritual realm.
- The mosque creates a balance between grounded tradition and futuristic aspirations.
Climate Responsiveness:
- The design respects Dubai’s climate by incorporating natural shading and ventilation through the topographical layout and roof design.
- Elevated earth and the roof provide shelter while maintaining openness, reducing energy consumption.
Key Features
- Emergent Design: The mosque is part of the landscape, not a separate mass, blending architecture with nature.
- Paper-Like Roof: A minimalist yet striking element that defines the mosque’s spiritual and physical identity.
- Public Plaza Integration: A seamless transition between the plaza and Haram fosters community engagement.
- Symbolism: The connection of earth and sky reflects spiritual transcendence and unity with nature.
- Climate-Sensitive Design: Sustainable elements ensure comfort and harmony with Dubai’s environment.
Outcome
The Iconic Mosque stands as a testament to Bayaty Architects’ ability to blend innovation, tradition, and sustainability. By reimagining the mosque as an extension of the earth, this design redefines the role of religious architecture in urban contexts. The project exemplifies a future-oriented vision that respects the culture, climate, and communal values of Dubai, making it a timeless symbol of faith, design, and harmony.

