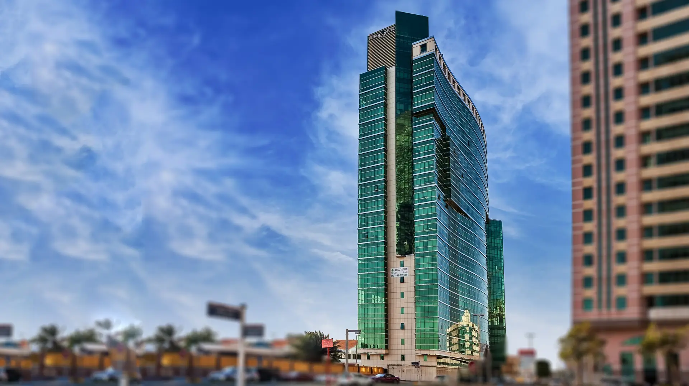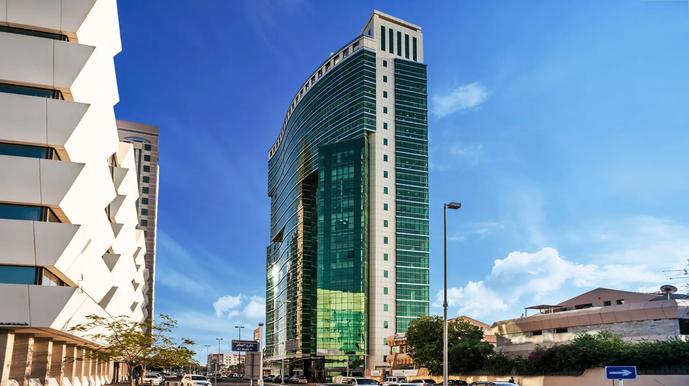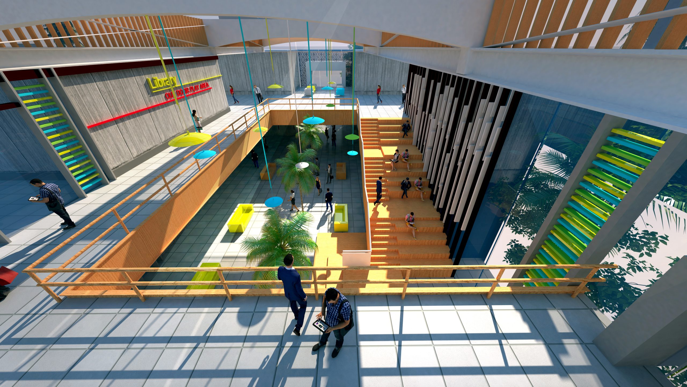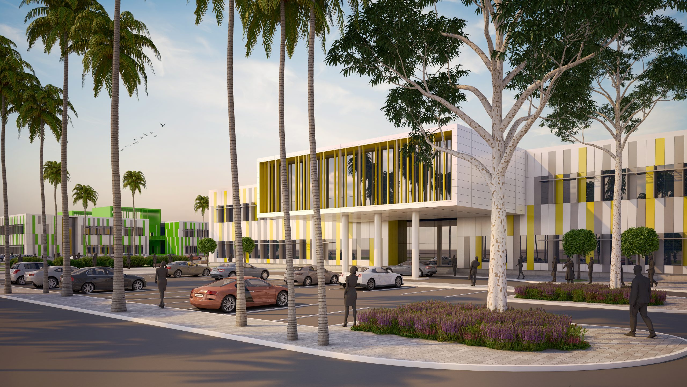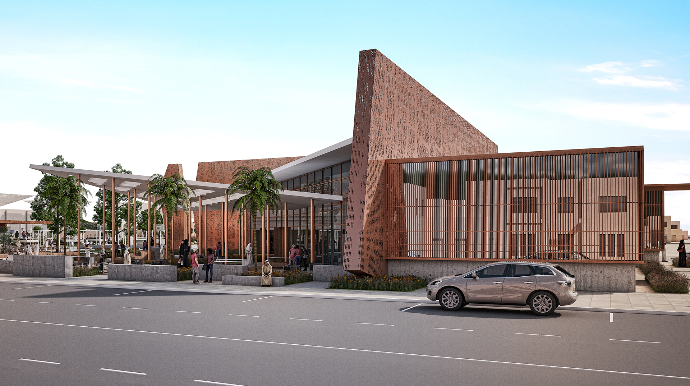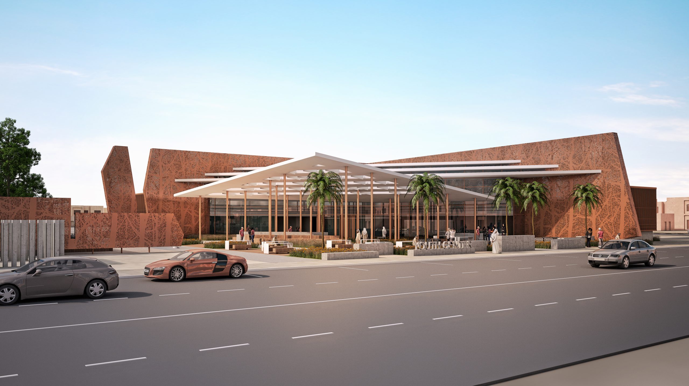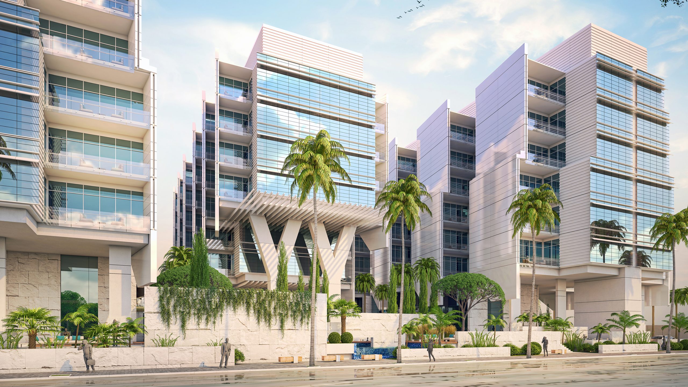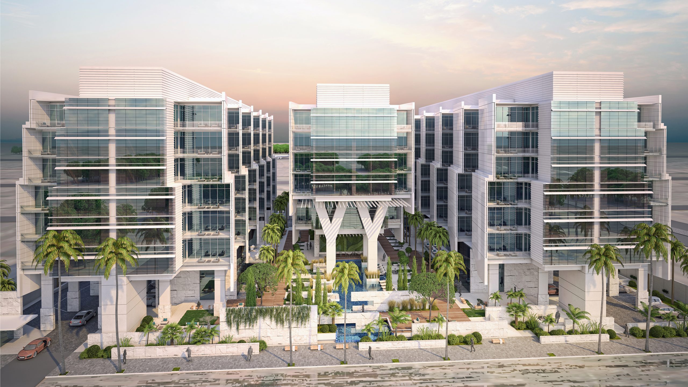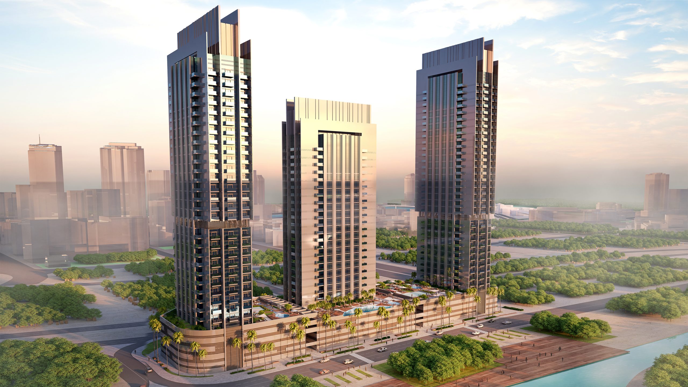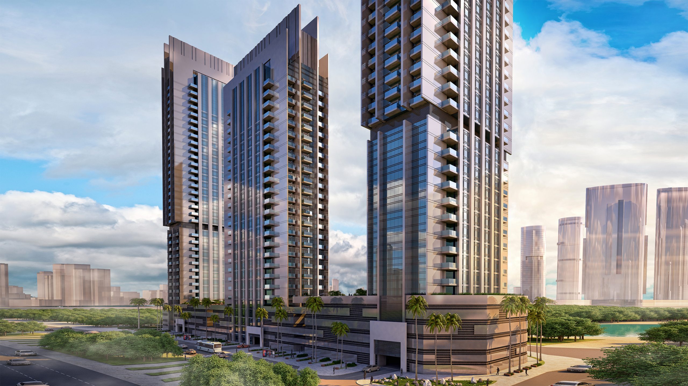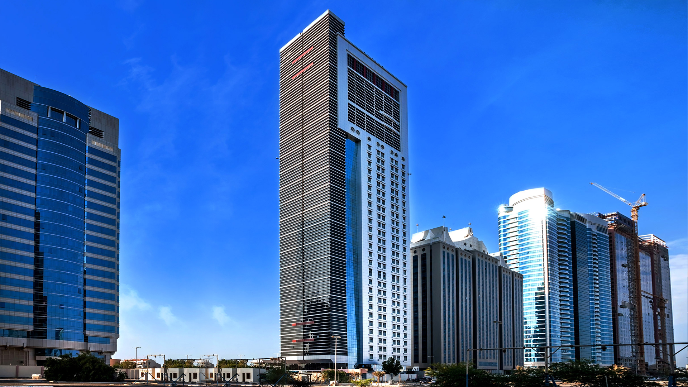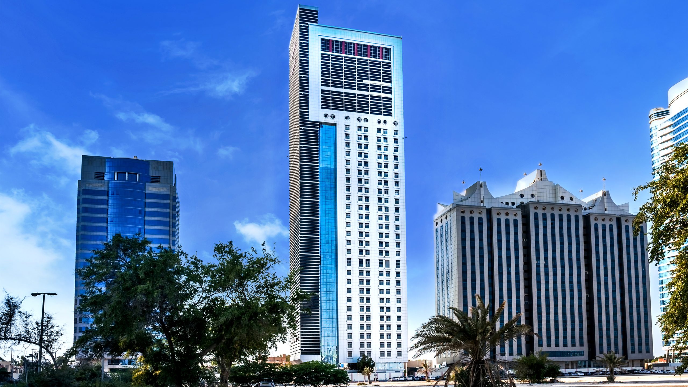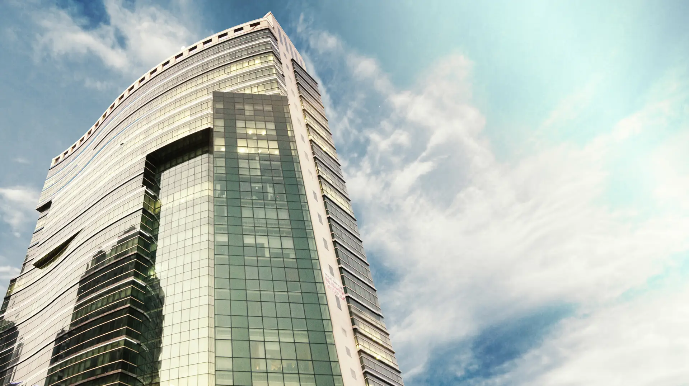

Project Overview
The Golden Fish Tower is a distinctive office building located along the Corniche, designed to maximize visual impact on a narrow-depth site. Its unique form reflects an innovative architectural solution, transforming the limited site proportions into a striking, almost two-dimensional composition. The building is conceived as a “Face”, a dynamic architectural expression that integrates depth, character, and modernist aesthetics.
Goals & Objectives
The project sought to achieve the following:
- Transform the challenges of a shallow site into an architectural advantage.
- Create a bold and expressive façade that complements its urban context while standing as a unique landmark.
- Integrate modernist design principles with cultural references to resonate with the heritage of the UAE.
Challenges
The site’s proportions posed significant challenges:
- The wide but shallow site depth created a visual risk of the building appearing flat or two-dimensional.
- Balancing the building’s aesthetic presence with functional office spaces.
- Integrating modern architectural features while honoring local traditions and cultural identity.
Design Solutions
Bayaty Architects responded to these challenges with a creative and symbolic design approach:
The Building as a “Face”:
- The design reinterprets the façade as a “Face,” introducing curvilinear features that contrast with the cubical massing of the structure.
- This strategy adds visual depth to the building, compensating for the site’s shallow proportions and giving it a dynamic presence.
Curvilinear Features & Modernist Composition:
- Curved elements soften the façade, creating a fluid and expressive character.
- The interplay of curves and geometric massing forms a balanced composition that breaks the flatness of the narrow plan.
Modernist Glazing:
- The use of reflective modernist glazing allows the façade to mirror its surroundings, adding a layer of contextual dialogue.
- This reflection creates a sense of integration with neighboring buildings, further enhancing the building’s role in the urban fabric.
Cultural Inspiration – The Barjeel:
- A vertical architectural feature inspired by the traditional Emirati barjeel (wind tower) is introduced, emphasizing the building’s verticality.
- This feature, echoed in the curved capping, pays homage to regional heritage while providing a modern reinterpretation.
Key Features
- Symbolic Façade: The “Face” design gives the building a distinct identity, transforming a flat mass into a dynamic architectural statement.
- Curvilinear Details: Fluid, curved features enhance visual depth and contrast with the strong cubical geometry.
- Reflective Glazing: Modern glazing mirrors the neighboring cityscape, integrating the building into its surroundings while maintaining a contemporary aesthetic.
- Cultural Elements: The vertical barjeel-inspired feature and curved capping connect the building to Emirati architectural traditions.
Outcome
The Golden Fish Tower stands as a bold architectural response to site constraints, transforming its flat proportions into a visually engaging and culturally resonant design. By reimagining the façade as a “Face,” Bayaty Architects successfully introduced depth, character, and symbolism into the project. The tower’s modernist composition, reflective glazing, and traditional references make it a standout landmark along the Corniche, seamlessly merging innovation with cultural heritage.

