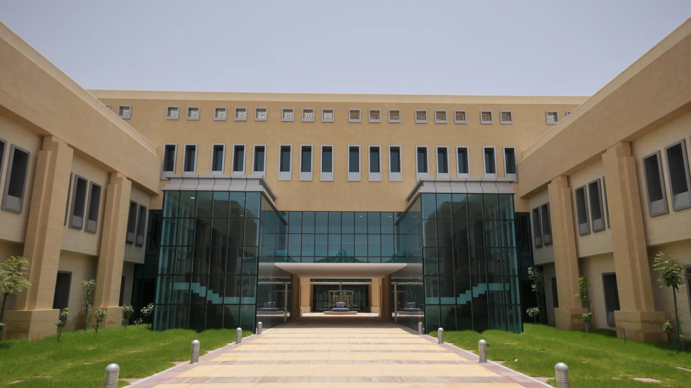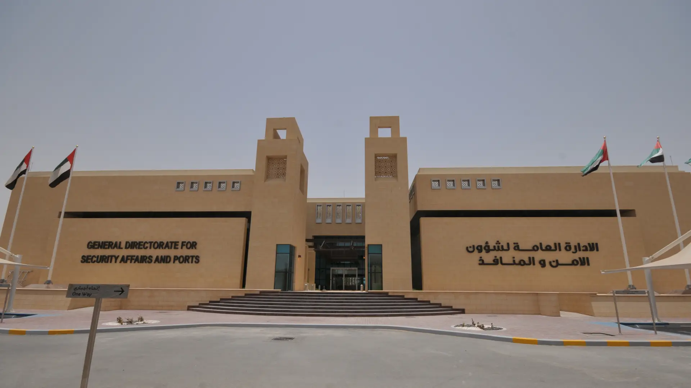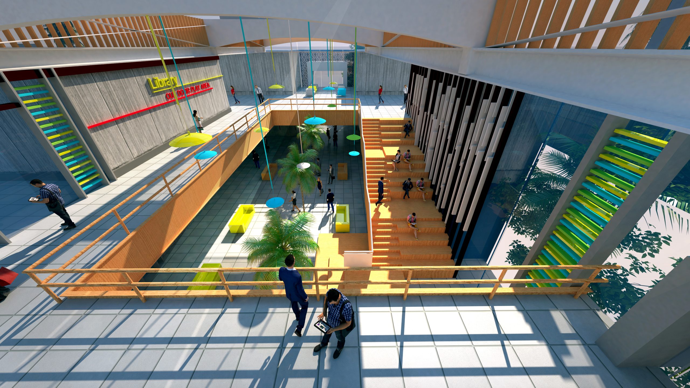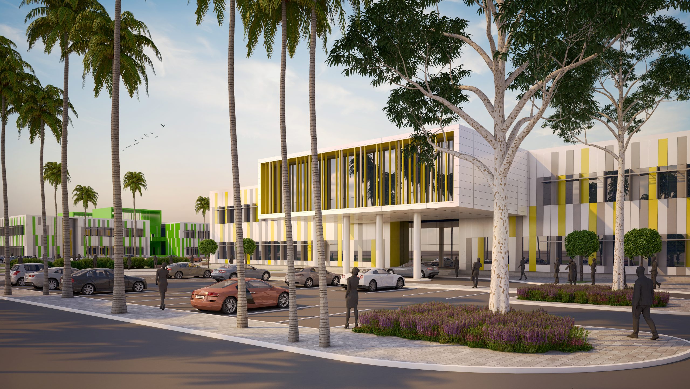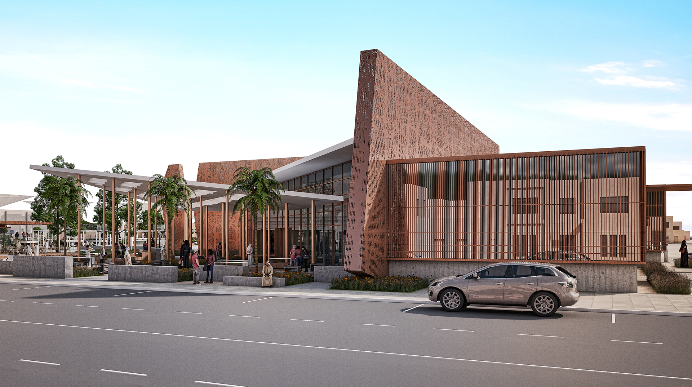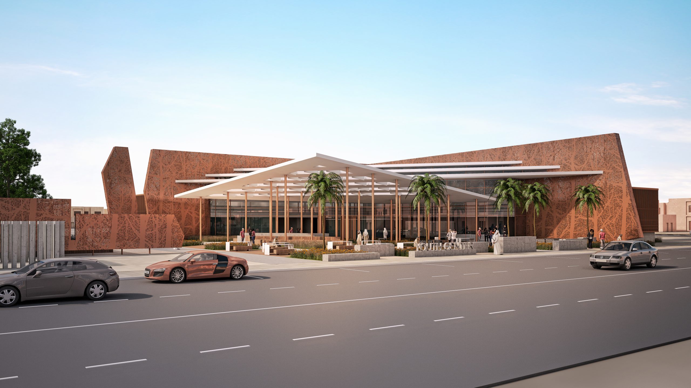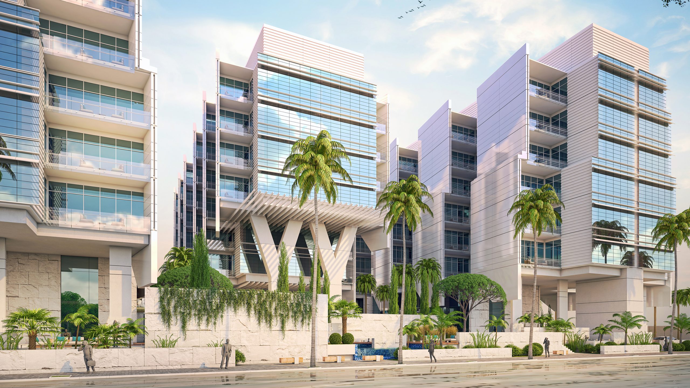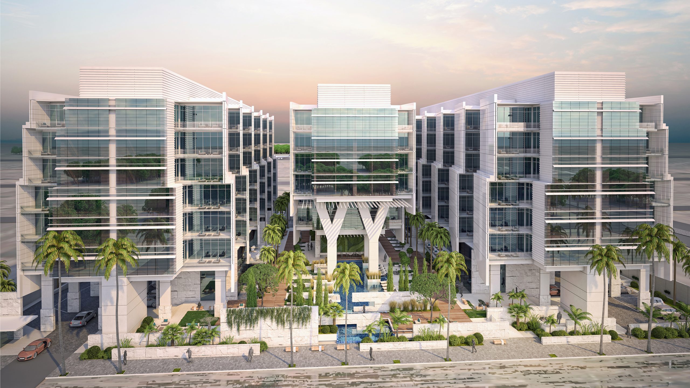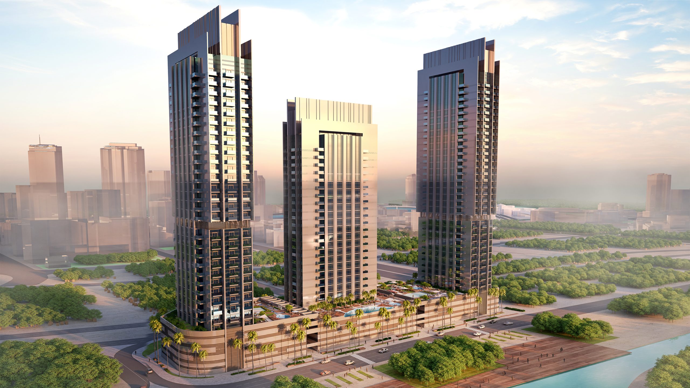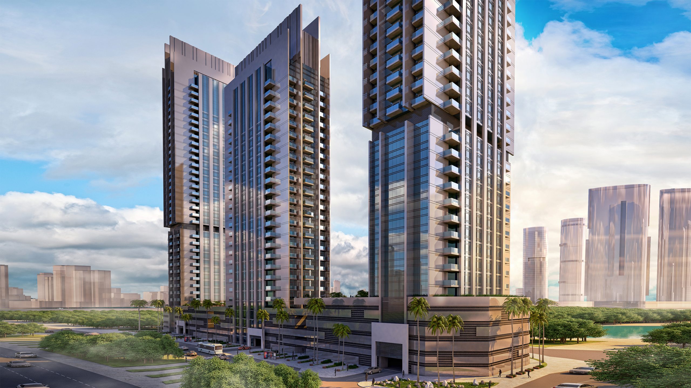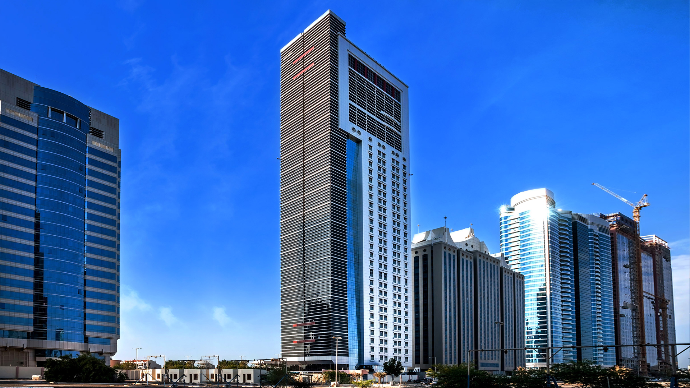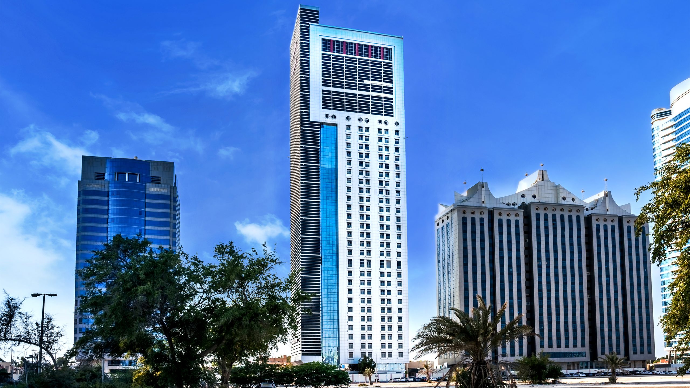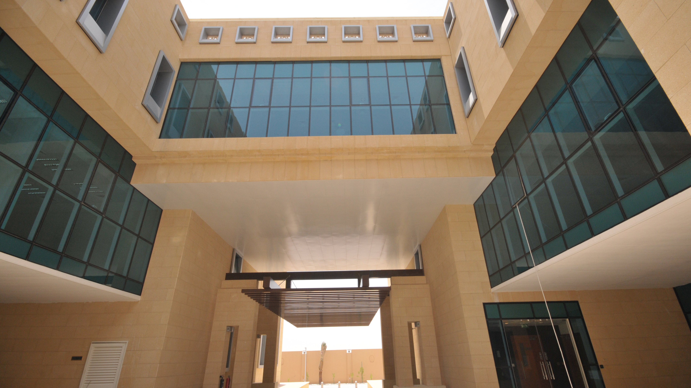
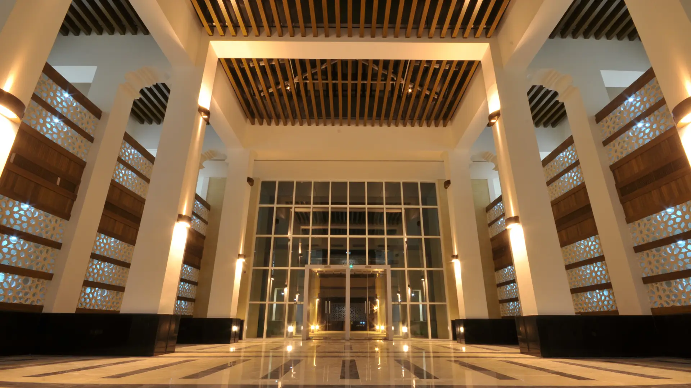

Project Overview
The General Directorate of Security Affairs and Ports project involved transforming an essential government facility in Bani Yas, Abu Dhabi. The scope included the demolition of outdated structures and the construction of two interconnected yet distinct buildings. Designed to support a wide array of operational and administrative needs, the project embodies functionality, safety, and modernity.
Goals & Objectives
The project aimed to develop a high-performance complex that could integrate administrative, operational, and residential functions in one cohesive site. The facility needed to house secure storage, operational centers, and recreational spaces for staff while ensuring seamless operations for specialized functions like explosion inspection and disposal.
Challenges
The project presented several challenges, including the safe demolition of pre-existing structures, the integration of diverse facilities within a constrained site, and the need for advanced safety measures given the building’s specialized purpose. Additionally, coordinating logistics for different phases of demolition, construction, and commissioning required precise planning.
Key Features
- Dual-Building Design:
- Building 1 focuses on administrative and public-facing functions, housing a main administration office, a museum, a café, and officer residences.
- Building 2 addresses technical and operational needs, including secure storage, a main kitchen, a garage, a car wash, labor residences, and an explosion inspection and disposal branch.
- Specialized Spaces: Advanced facilities tailored for secure storage, inspection, and disposal of explosives, ensuring operational safety.
- Integrated Amenities: On-site residential accommodations, recreational spaces, and dining facilities to enhance staff well-being.
- Sustainability: Use of sustainable construction practices and energy-efficient systems to minimize environmental impact.
- Optimized Workflow Design: Efficient spatial planning to facilitate seamless daily operations and emergency protocols.
Design Solutions
Bayaty Architects adopted a strategic approach to meet the project’s diverse requirements. The design prioritized a balance between functionality and aesthetics while addressing operational efficiency. The integration of advanced safety features and specialized equipment ensured the facility met the highest standards of performance.
Outcome
The completed facility is a cutting-edge, multi-functional complex that aligns with the client’s vision and operational goals. The project successfully integrates modern architectural design with specialized functional requirements. Notable achievements include:
- A visually appealing, user-centric layout that balances administrative, residential, and operational zones.
- High-performing technical spaces, such as the explosion inspection and disposal branch, paired with comfortable residential facilities for staff.
- Efficient integration of storage, maintenance, and recreational areas for streamlined daily operations.
This project exemplifies Bayaty Architects’ ability to deliver tailored, innovative designs that address complex challenges while ensuring functionality, safety, and sustainability.

