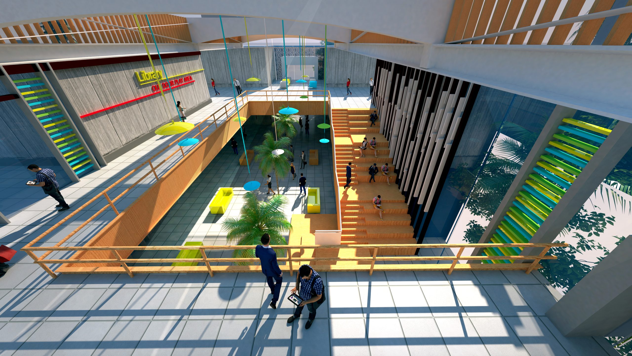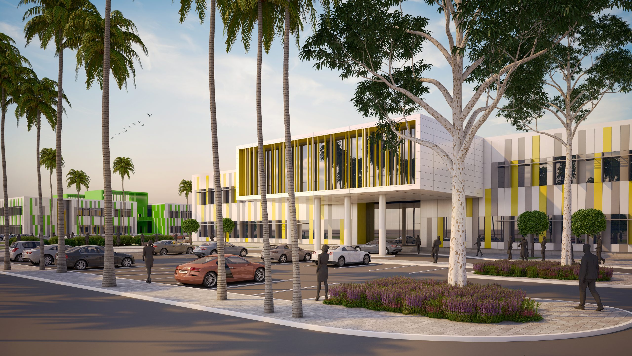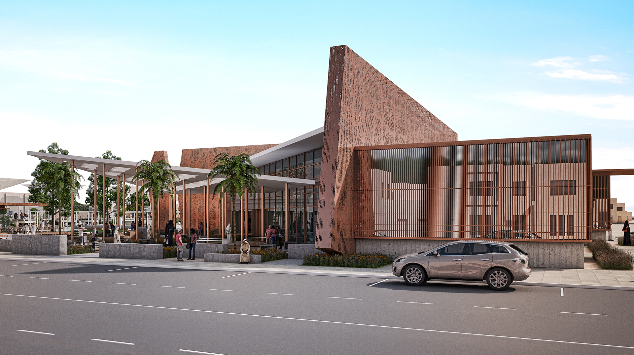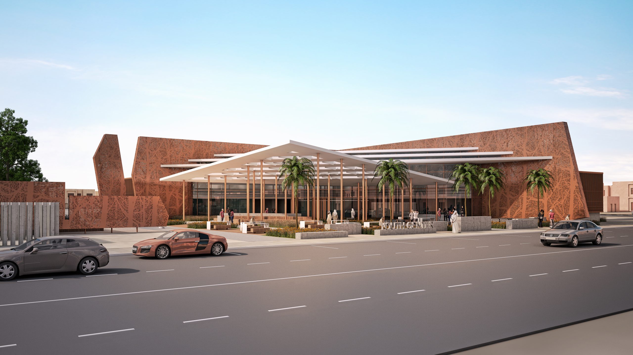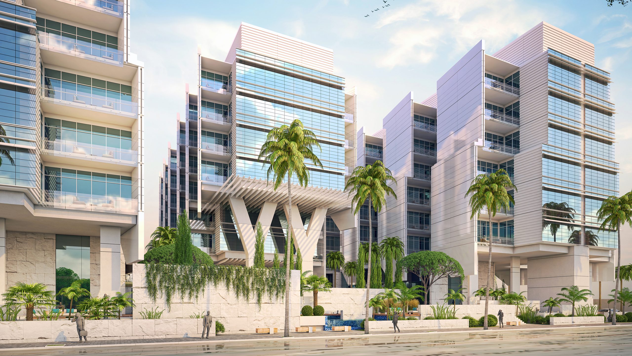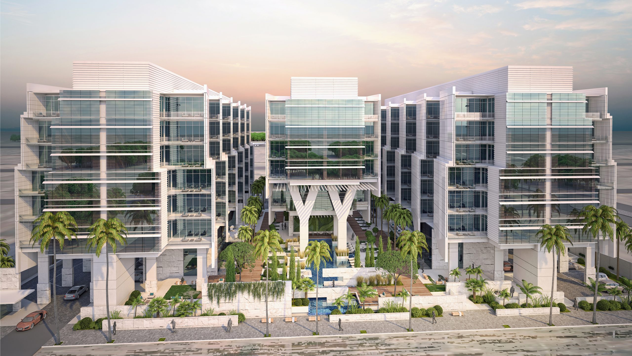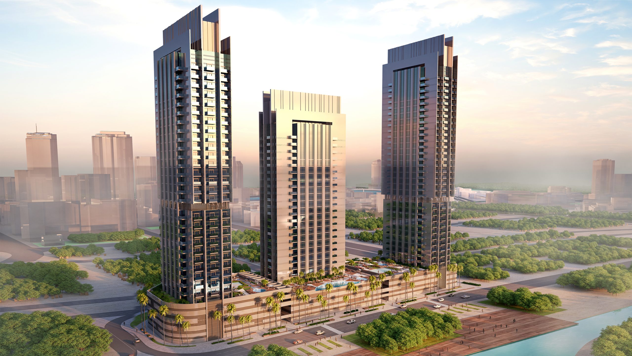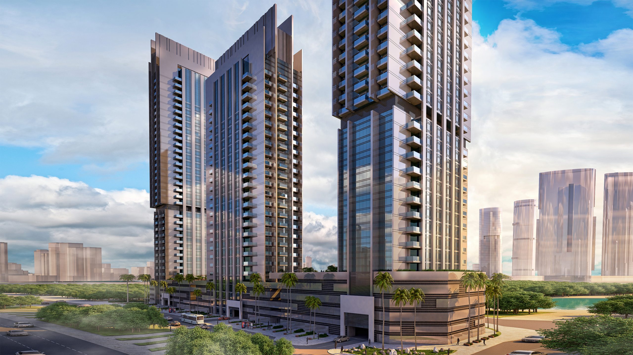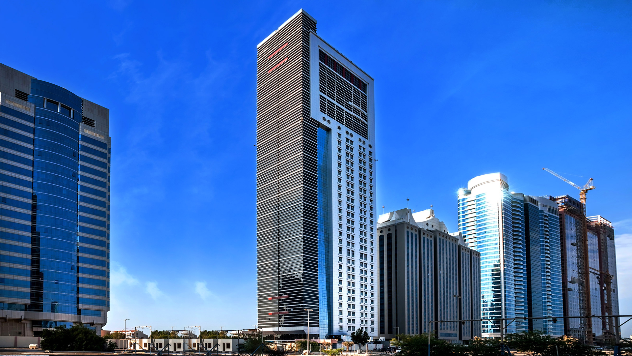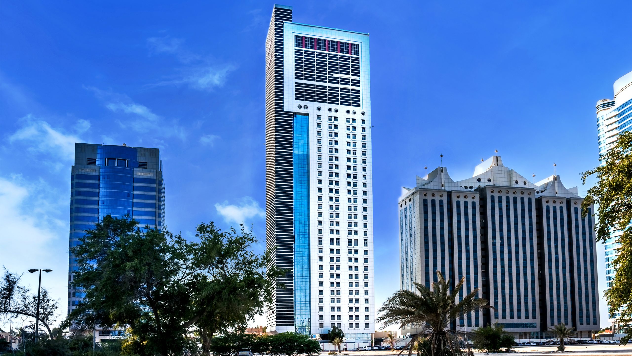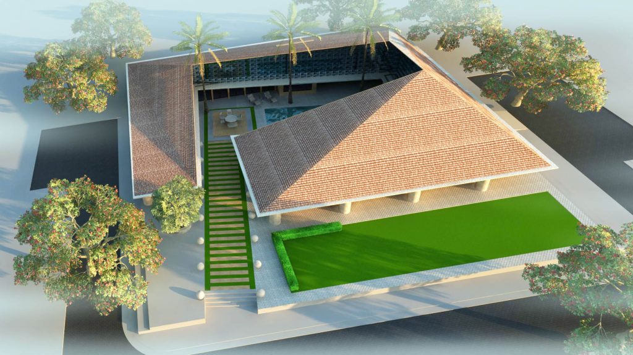
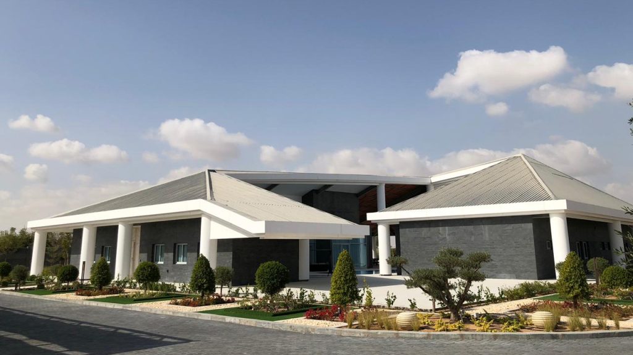
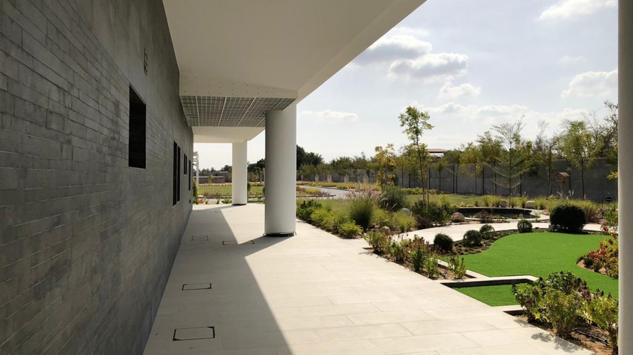
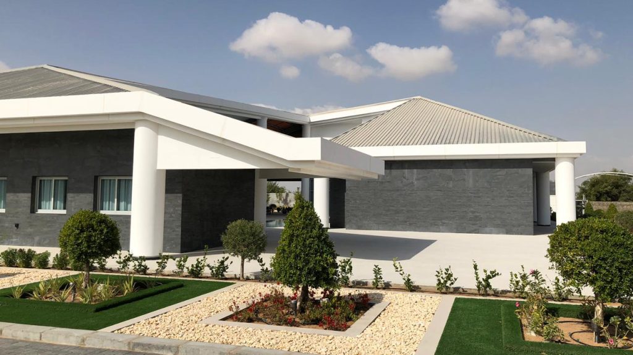
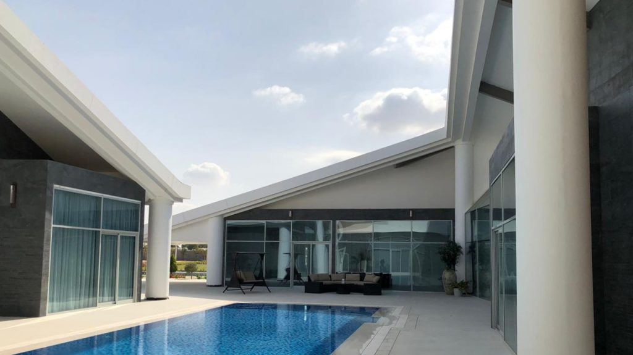
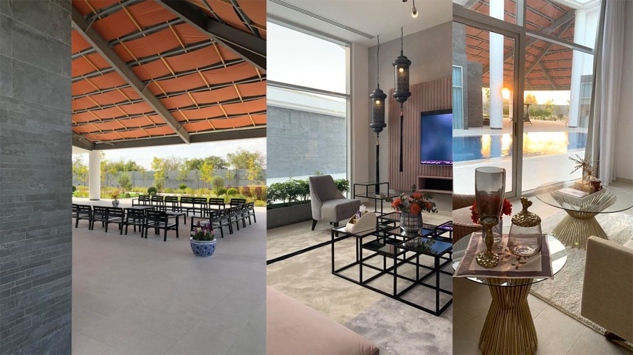
Project Overview
The Fallahi Chalet is a tranquil residential retreat designed with a central focus on a courtyard pool. The layout features two L-shaped volumes that wrap around the courtyard, creating an intimate and cohesive living space. The roof design, which flows seamlessly across the volumes, acts as a unifying element, providing shade and enhancing the connection between indoor and outdoor spaces. This design transforms the chalet into a harmonious blend of architecture and environment, emphasizing relaxation, openness, and a connection to nature.
Goals & Objectives
The Fallahi Chalet was designed to achieve the following:
- Center the design around the pool to create a strong visual and spatial focus.
- Maximize the connection between indoor and outdoor spaces by orienting all interior areas towards the courtyard.
- Incorporate a unifying roof structure that provides shade and architectural harmony.
- Enhance the overall experience of relaxation and retreat with an intimate yet open layout.
Challenges
The project faced specific challenges that required innovative solutions:
- Creating a cohesive architectural language between the two volumes while maintaining their functional separation.
- Ensuring that the courtyard and pool remain the central focus without compromising privacy or functionality.
- Designing shaded outdoor areas to counteract the region’s intense sunlight and heat.
Design Solutions
Bayaty Architects addressed these challenges with thoughtful planning and cohesive design:
Pool as the Focal Point:
- The courtyard pool serves as the visual and spatial anchor of the design.
- All interior spaces are oriented towards the courtyard, allowing unobstructed views of the pool and fostering a seamless indoor-outdoor connection.
L-Shaped Volumes:
- The chalet’s layout consists of two L-shaped volumes, which wrap around the courtyard.
- This configuration creates a sense of enclosure and privacy while maintaining openness towards the pool.
Unifying Roof Design:
- The roof wraps around the entire structure, tying the two volumes together into a cohesive whole.
- It extends beyond the volumes, providing shaded outdoor areas that enhance usability and comfort.
Maximized Courtyard Interaction:
- The design ensures that every interior space opens directly to the courtyard, emphasizing the central role of the pool in the chalet’s layout.
Shaded Comfort:
- By using the roof to create shaded areas, the design mitigates harsh sunlight, making outdoor spaces more functional and enjoyable.
Key Features
- Central Pool: The pool acts as the heart of the chalet, visually and functionally connecting all spaces.
- L-Shaped Layout: The configuration enhances privacy and creates a dynamic flow around the courtyard.
- Unified Roof Element: The wrapping roof provides both architectural harmony and practical shading.
- Indoor-Outdoor Connection: Large openings and direct access to the courtyard from all interior spaces enhance the experience of openness and relaxation.
Outcome
The Fallahi Chalet is a serene and functional retreat that celebrates the pool as its focal point. By integrating the two L-shaped volumes with the unifying roof, the design achieves a balance between privacy and openness. The seamless connection between indoor and outdoor spaces creates an immersive living experience that is both relaxing and visually striking. This chalet serves as a perfect example of how thoughtful design can turn a simple layout into a sophisticated architectural statement.



