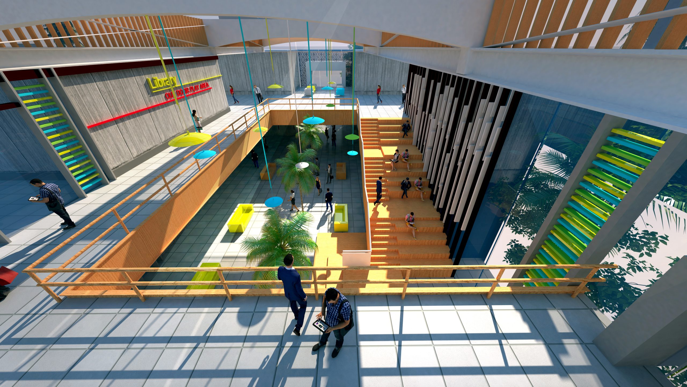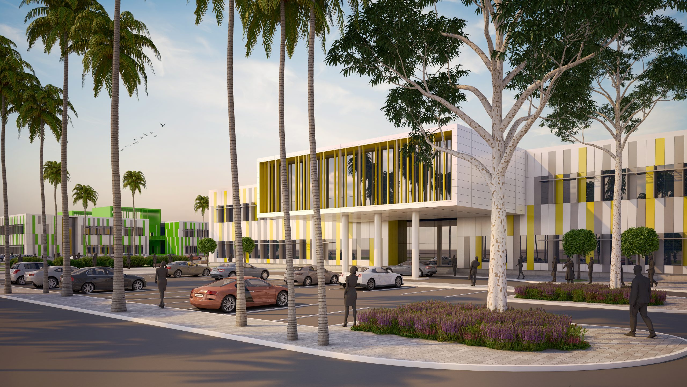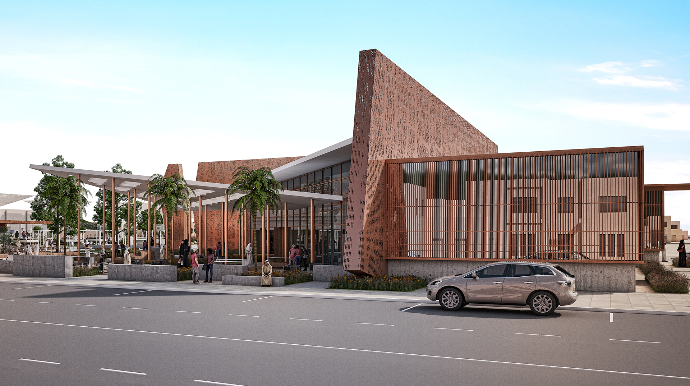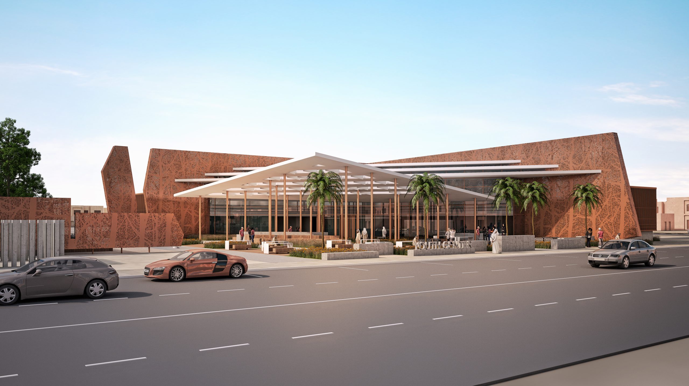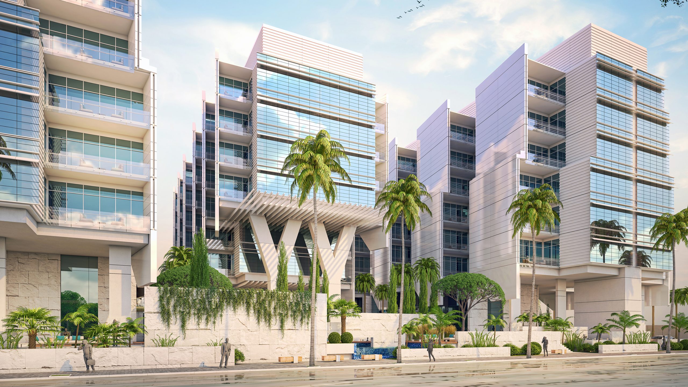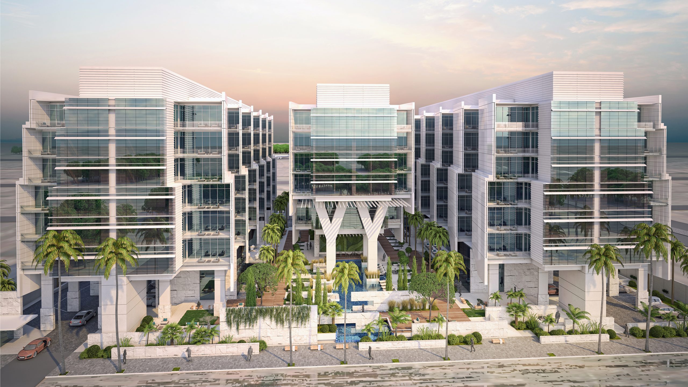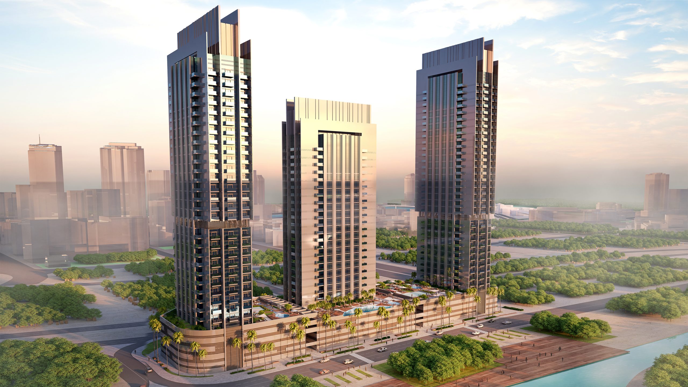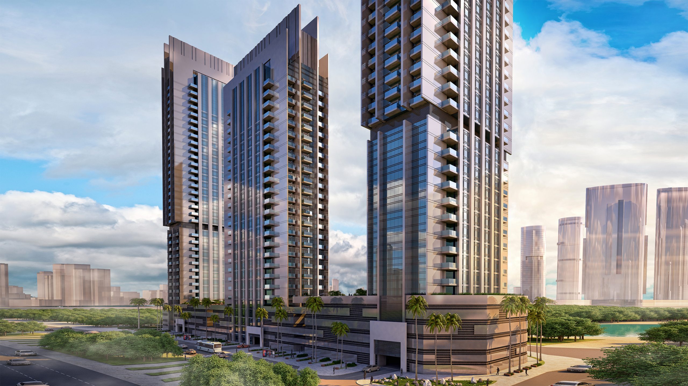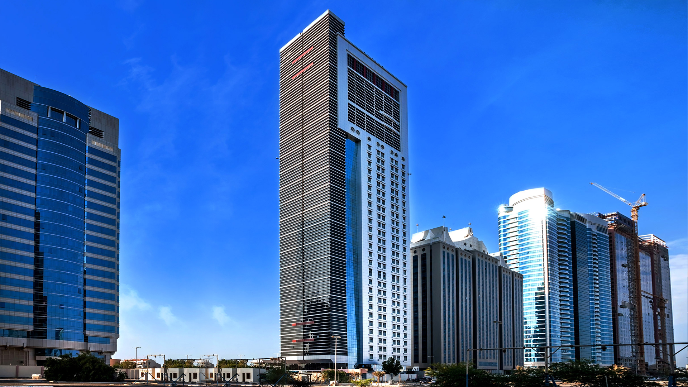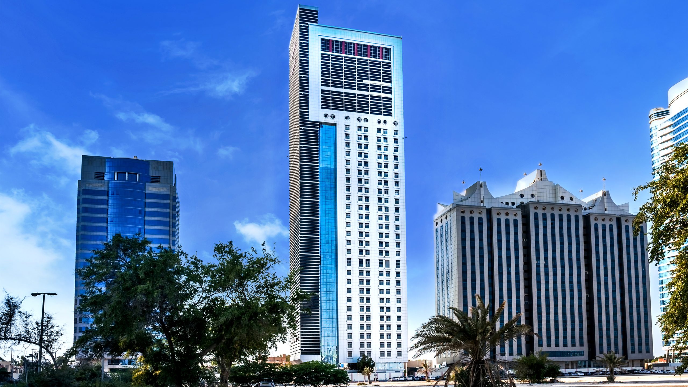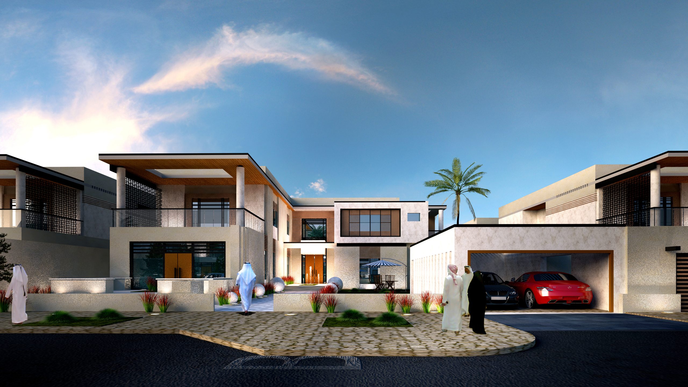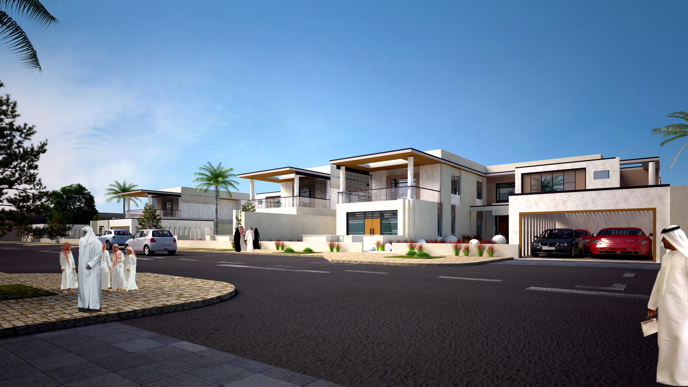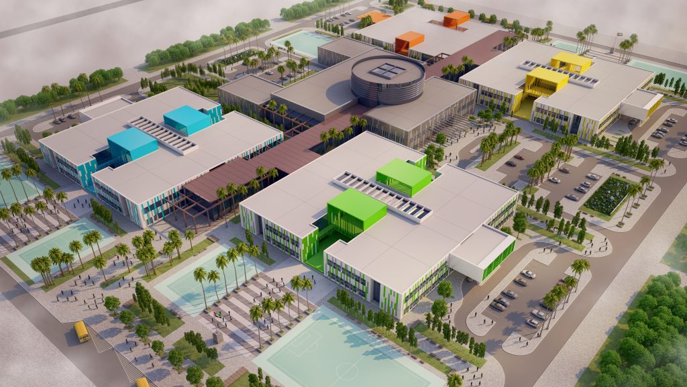
Project Overview
The Emirates National Schools project is designed around the concept of “learning communities”, represented by pods—clusters of classrooms with breakout areas and outdoor extensions. These pods create dynamic spaces for teaching and collaboration, allowing for varied learning experiences. Organized along two intersecting axes, the design integrates indoor and outdoor spaces while connecting shared facilities such as libraries, labs, and performance areas. A shaded spine links the four schools, providing a cohesive structure that also allows for future expansion.
Goals & Objectives
The project was designed to achieve the following:
- Create learning communities that foster collaboration and extend learning beyond traditional classrooms.
- Integrate indoor and outdoor learning environments to enrich the educational experience.
- Ensure a flexible and adaptable design that can accommodate various site conditions, student populations, and future expansions.
- Provide a centralized axis for shared facilities, enhancing accessibility and efficiency.
- Design a shaded spine for connectivity and scalability, supporting both current needs and future growth.
Challenges
The project posed several challenges:
- Balancing the need for modularity with the desire for a cohesive architectural identity.
- Integrating indoor and outdoor spaces in a way that enhances learning while addressing environmental factors such as heat and sun exposure.
- Ensuring the design remains flexible to accommodate varying site conditions and student populations.
Design Solutions
Bayaty Architects implemented innovative strategies to ensure the project meets its educational, functional, and architectural goals:
Learning Community Pods:
- Each pod consists of clusters of classrooms grouped around a breakout area, which serves as an extension of the classroom for collaborative activities.
- The pods open to outdoor spaces, providing opportunities for learning in natural settings, fostering creativity and adaptability.
Intersecting Axes:
- A central axis houses the shared facilities for each cycle, including libraries, labs, and arts spaces, ensuring accessibility and efficient use of resources.
- An outdoor axis intersects the central axis, integrating natural and built environments into a cohesive learning experience.
Shaded Spine for Connectivity:
- The shaded spine provides a comfortable, climate-responsive connection between the schools and main administration areas.
- This spine also serves as a foundation for future expansions, allowing the design to grow linearly while maintaining organizational clarity.
Flexibility and Adaptability:
- The modular nature of the pods allows the design to adapt to different site sizes, shapes, and student numbers, ensuring scalability and sustainability.
- The arrangement of pods and axes can be reconfigured to meet the unique requirements of each site without losing the core design principles.
Integrated Indoor/Outdoor Learning:
- The breakout areas and outdoor spaces are designed as extensions of the classroom, offering alternative settings for teaching and learning.
- Shaded areas and landscaping mitigate environmental challenges, ensuring the outdoor spaces are usable year-round.
Key Features
- Learning Pods: Modular units that serve as building blocks, promoting collaboration and flexibility.
- Central and Outdoor Axes: A dual-axis design that integrates shared facilities and outdoor spaces for a holistic learning environment.
- Shaded Spine: A climate-responsive feature that links schools and facilitates future growth.
- Indoor/Outdoor Learning: Spaces designed to connect seamlessly with nature, enriching the educational experience.
- Flexibility: A modular system adaptable to various site conditions, student populations, and future needs.
Outcome
The Emirates National Schools project exemplifies how innovative design can create adaptable, dynamic, and inspiring learning environments. By organizing spaces around learning community pods and integrating indoor and outdoor settings, the design fosters collaboration, creativity, and flexibility. The intersecting axes and shaded spine provide a cohesive structure, ensuring efficient use of shared resources and scalability for future growth. The project reflects Bayaty Architects’ commitment to designing educational spaces that adapt to evolving needs while enhancing the learning experience.

