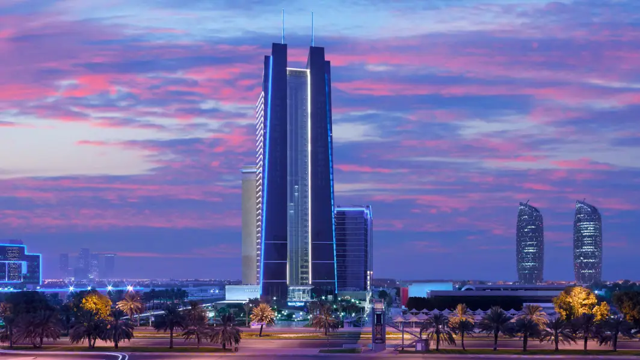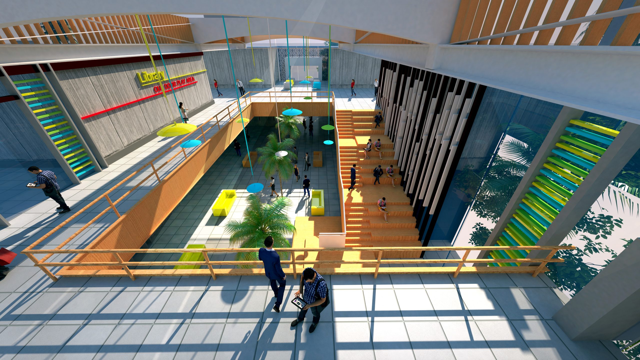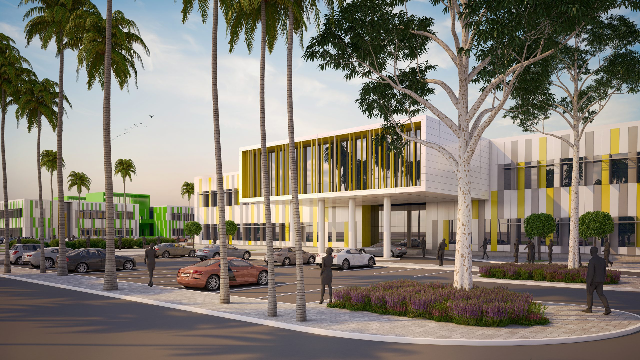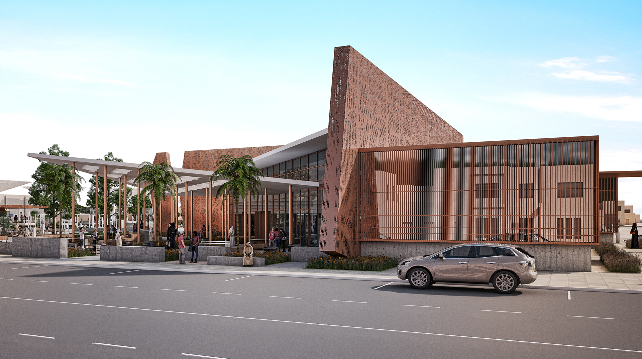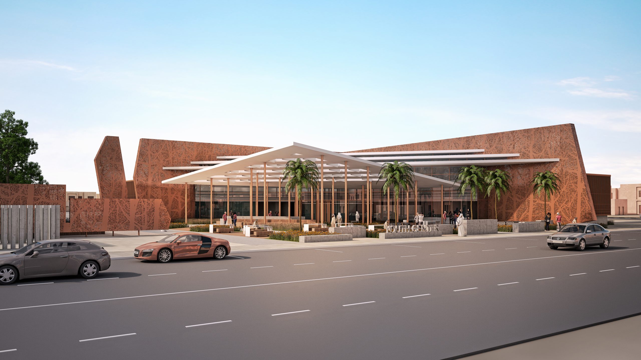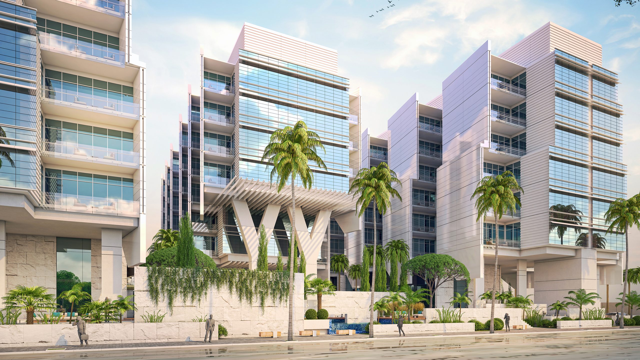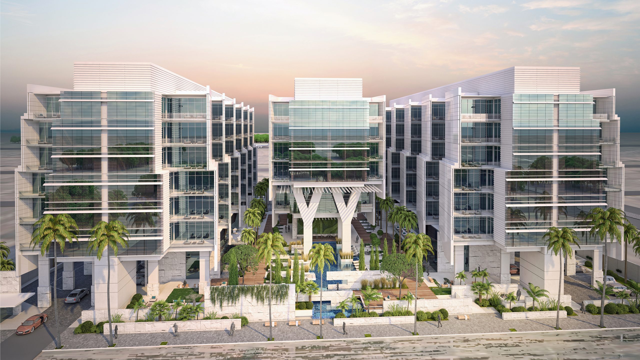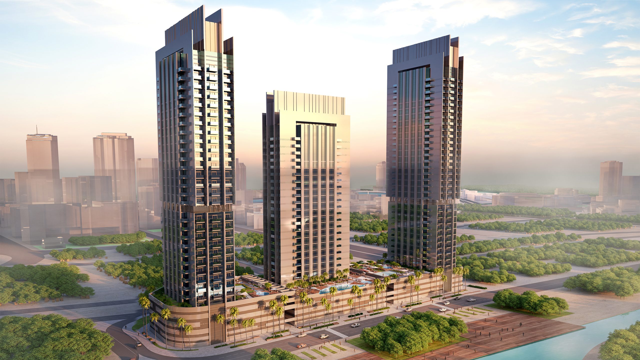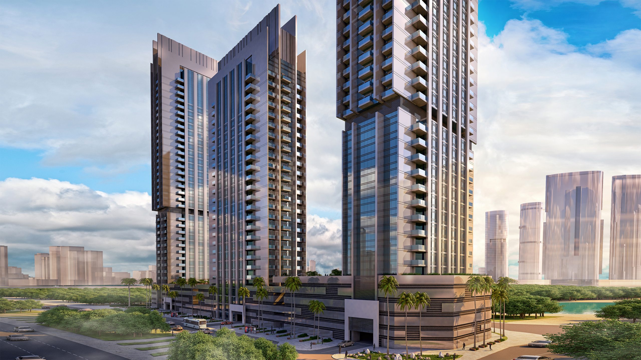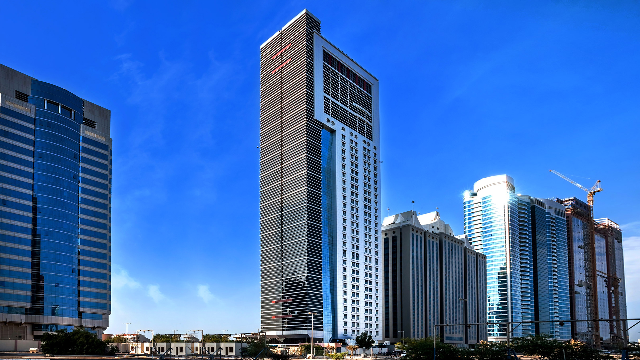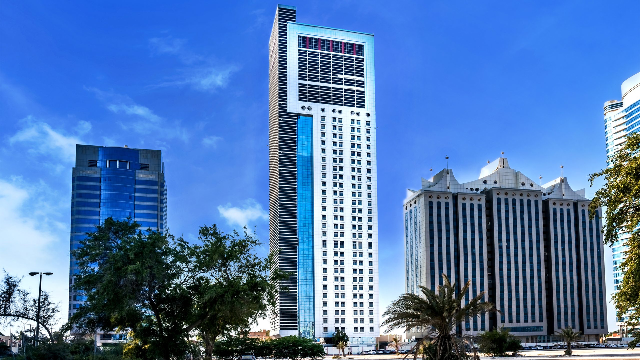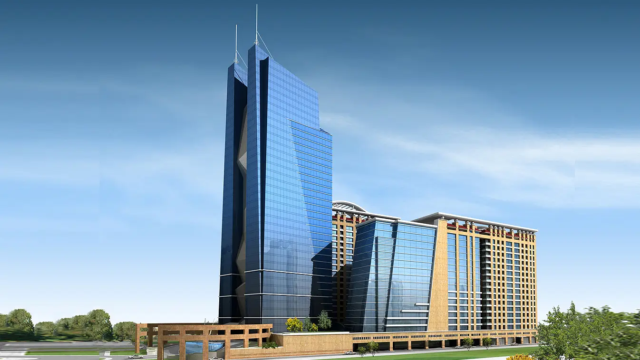
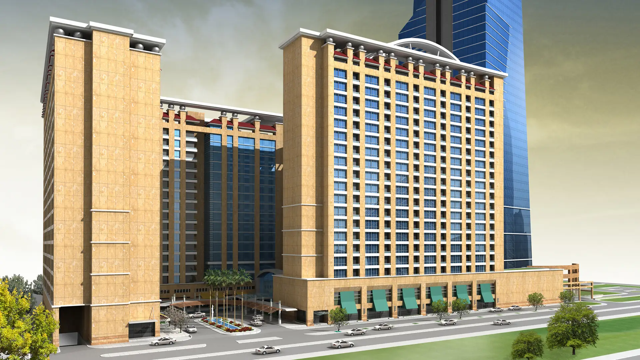
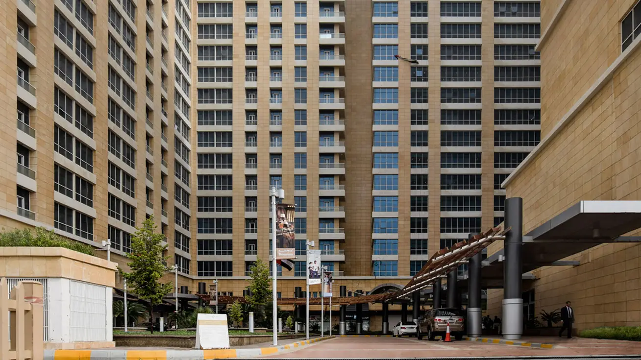
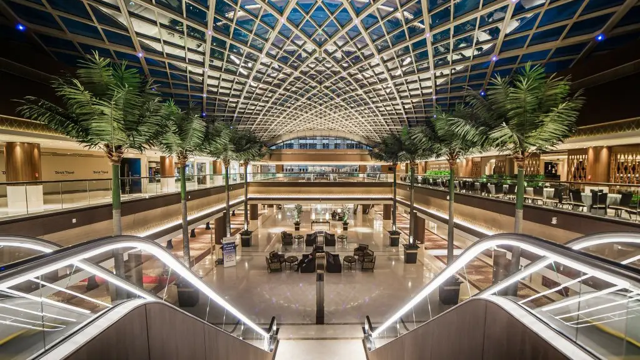
Project Overview
The Dusit Thani project is a sophisticated mixed-use development designed with a U-shaped layout that emphasizes connectivity and functionality. Anchored by a grand atrium space, the project integrates hospitality, residential, office, and parking facilities across four main buildings. Strategically planned to cater to diverse user needs, Dusit Thani offers a harmonious balance of luxury, practicality, and architectural elegance.
Goals & Objectives
The project aimed to deliver a cohesive development that supports a variety of lifestyles and business activities. Key objectives included:
- Creating a world-class hospitality experience under the Dusit Thani brand.
- Providing flexible residential options, including serviced and unfurnished apartments.
- Offering premium office spaces with modern amenities.
- Designing a central parking structure to support the development’s high-capacity requirements.
Challenges
The project presented several unique challenges:
- Coordinating the layout of multiple building functions to maintain a sense of unity.
- Balancing the needs of hospitality, residential, and office spaces while ensuring privacy and accessibility for each.
- Accommodating significant parking needs without detracting from the project’s aesthetic and spatial efficiency.
Design Solutions
Bayaty Architects approached these challenges with innovative and practical design solutions:
- U-Shaped Layout: The U-shaped plan acts as the connective core of the project, with a grand atrium creating a central hub for social and functional interaction.
- Functional Zoning: Each building is tailored to its specific use, ensuring seamless operation while preserving an overall architectural harmony.
- Building A: Houses the hotel with 402 rooms and 131 serviced apartments, designed with luxury and comfort in mind.
- Building B: Features 90 modern office spaces, offering a professional environment with advanced amenities.
- Building C: Includes 242 unfurnished apartments, providing flexible options for long-term residents.
- Building D: Offers 408 serviced apartments, catering to short-term and business travelers.
- Parking Structure: A dedicated three-floor parking building with 1,630 car spaces ensures convenience and efficiency for all users of the complex.
Key Features
- Integrated Hospitality & Living: The project offers a seamless blend of hotel services, serviced apartments, and residential units, catering to various lifestyles and guest preferences.
- Office Spaces: Building B’s 90 offices are designed to meet the demands of modern businesses.
- Central Atrium: The atrium serves as a focal point, creating a visually striking and interactive communal space.
- Comprehensive Parking: A 1,630-capacity parking facility supports the needs of the entire development, ensuring accessibility and ease of use.
Outcome
The Dusit Thani development is a landmark project that reflects Bayaty Architects’ expertise in designing multi-functional spaces. By integrating hospitality, residential, office, and parking facilities within a cohesive architectural framework, the project offers a comprehensive lifestyle solution. Its striking design and thoughtful functionality make it a standout addition to the urban fabric, reinforcing Dusit Thani’s reputation for excellence in hospitality and real estate.


