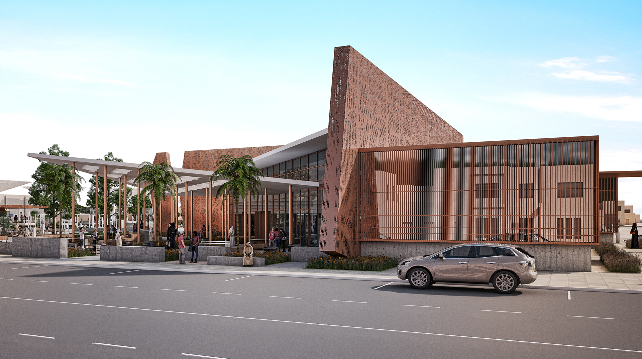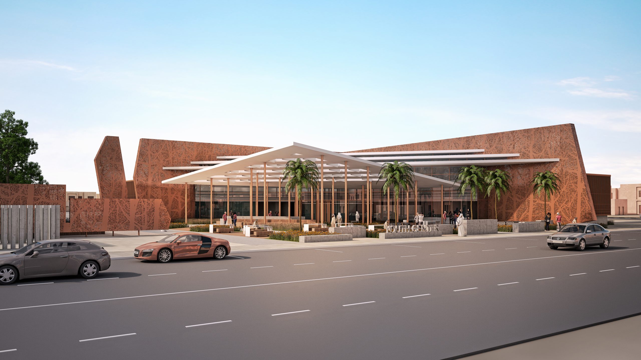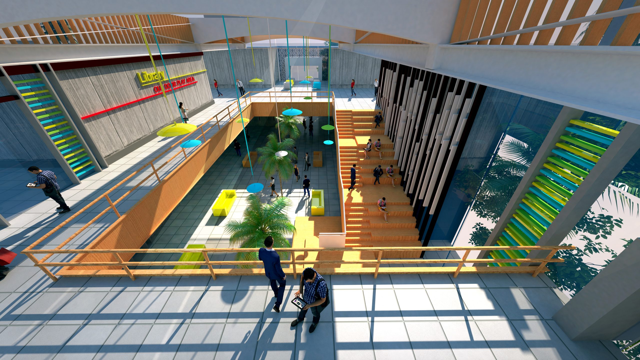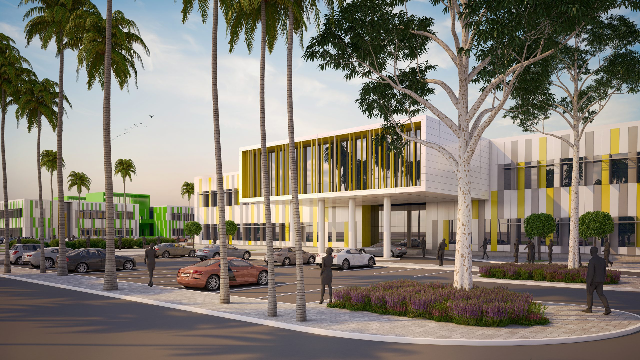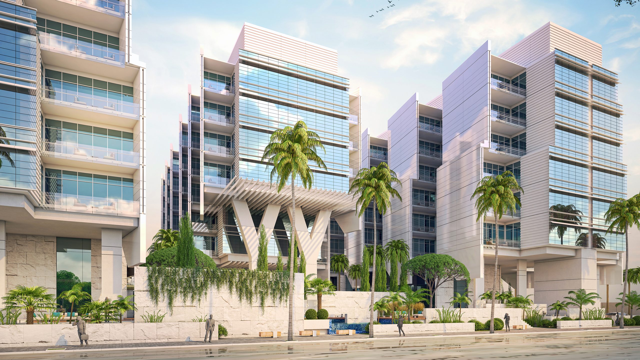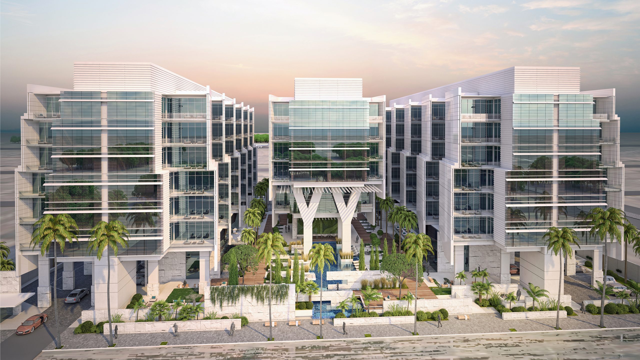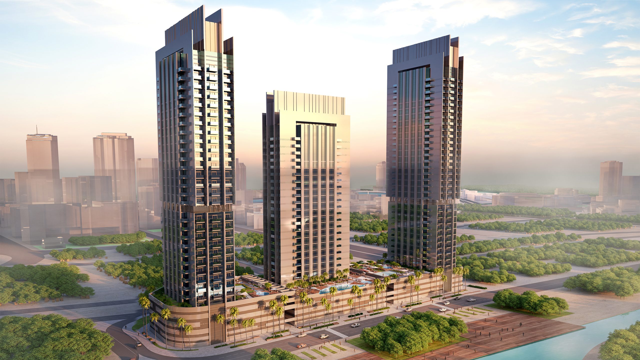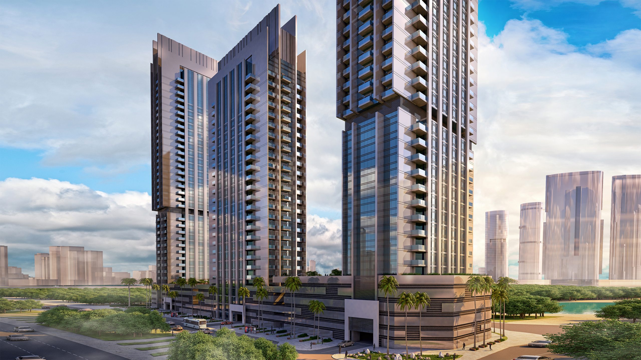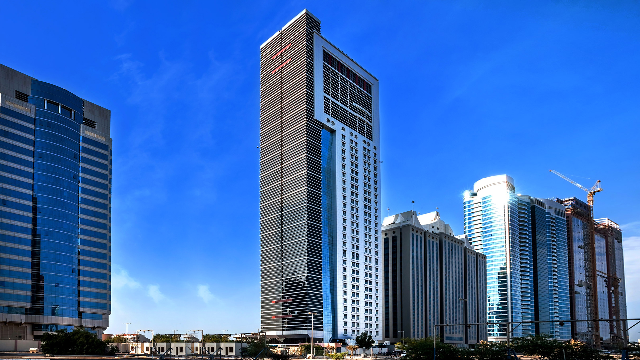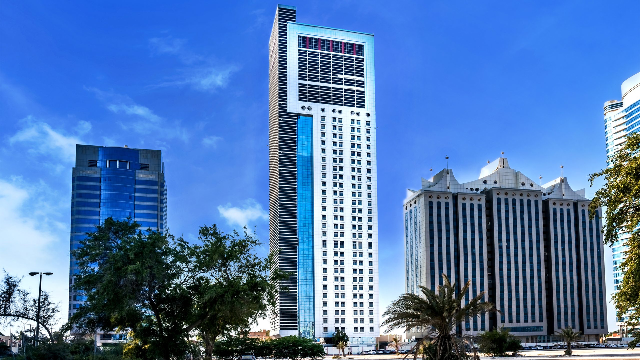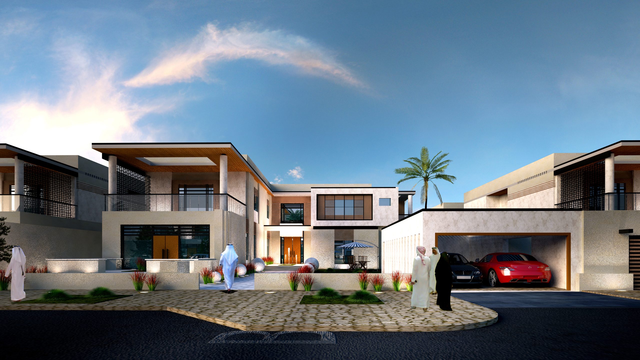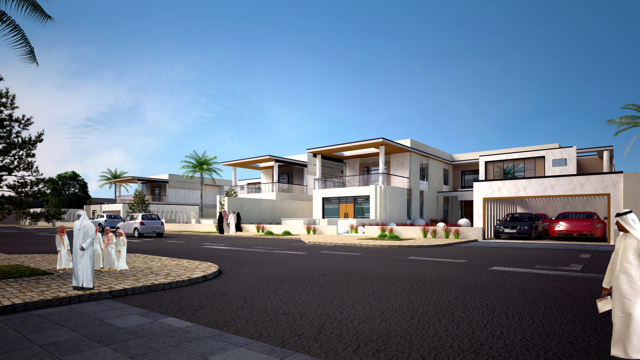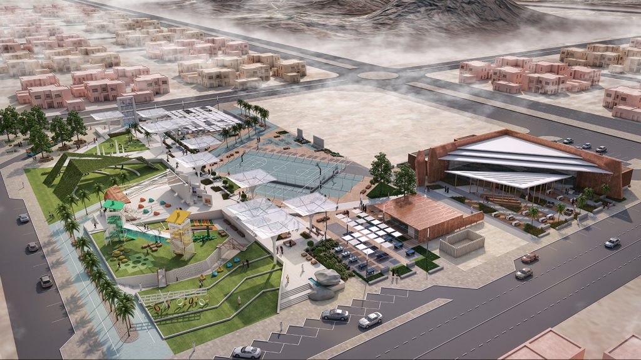
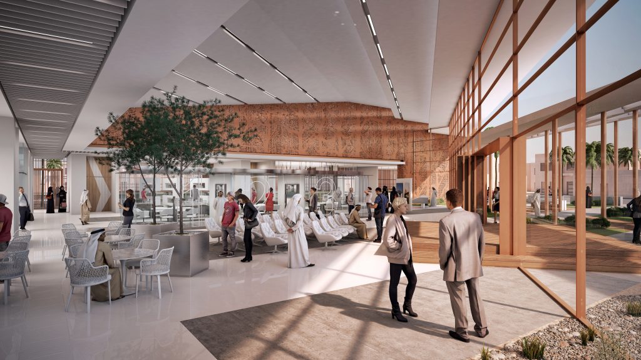
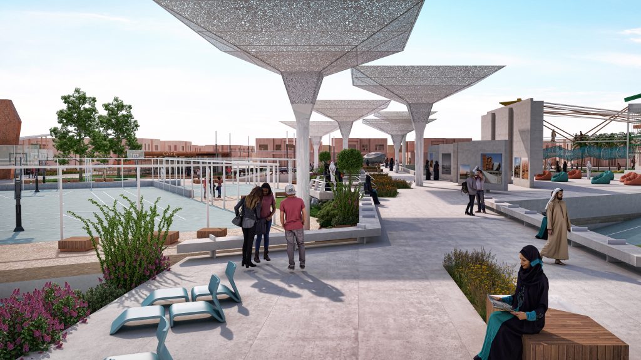
Project Overview
The District Park project in Fujairah, UAE is a multifunctional public space designed to serve as both a youth hub and a central park for the community. The design emphasizes flexibility, inclusivity, and connectivity, with spaces tailored to attract diverse groups of people. The concept is built around a central axis formed by the natural transit of crossing from one street to another, which organizes and connects the park’s various zones, including the youth hub. The park fosters creativity, social interaction, and recreation for all age groups.
Goals & Objectives
The project aimed to achieve the following:
- Design a flexible and multifunctional central park that serves various community needs.
- Create a youth hub that promotes creativity, collaboration, and the exchange of ideas.
- Integrate the park’s inner and outer zones into a cohesive and accessible layout.
- Use the transit axis as a central organizing element, ensuring smooth movement and connectivity throughout the park.
- Develop attractions and spaces catering to different age groups and interests.
Challenges
The project faced several challenges:
- Balancing the flexibility of multifunctional zones with the need for clearly defined areas.
- Ensuring that the park is attractive and accessible to a wide range of users, from children to youth and families.
- Creating a layout that integrates the youth hub seamlessly into the park while preserving its unique identity.
- Designing the youth hub to foster creativity while maintaining openness and functionality.
Design Solutions
Bayaty Architects employed innovative strategies to meet these challenges and deliver a community-centric design:
Central Transit Axis:
- The transit of crossing serves as the main organizing element, running across the park and connecting key zones.
- It ensures accessibility and a clear flow between the park’s inner and outer areas, making all spaces easy to navigate.
Flexible Multifunctional Zones:
- The park is divided into zones that cater to different groups, such as children’s play areas, sports zones, quiet relaxation spaces, and event spaces.
- Each zone is designed for flexibility, allowing for multiple uses and adaptation to community needs over time.
Youth Hub Design:
- The youth hub is located along the transit axis, making it a central feature of the park.
- It features an open and flexible central space, surrounded by supporting spaces such as meeting rooms, workshops, and lounges to encourage creativity and idea-sharing.
- Large openings and modular interiors ensure adaptability and a connection to the outdoor environment.
Integration of Inner and Outer Park:
- The park’s layout ensures that the inner zones (closer to the youth hub and core attractions) and outer zones (bordering the streets) are seamlessly integrated.
- Pathways, landscaping, and signage reinforce the connectivity and accessibility of all areas.
Attractions for All Ages:
- Active Zones: Sports courts, skate parks, and fitness trails attract younger visitors and families.
- Passive Zones: Quiet gardens and shaded seating areas provide spaces for relaxation and contemplation.
- Event Spaces: Open lawns and amphitheaters are designed for concerts, markets, and community events.
Key Features
- Transit Axis: A central pathway that organizes the park and connects its zones, ensuring fluid movement and accessibility.
- Flexible Youth Hub: An open central space surrounded by adaptable support areas to foster creativity and collaboration.
- Multifunctional Zones: Diverse areas for play, sports, relaxation, and events cater to all age groups.
- Integrated Inner and Outer Park: A cohesive layout ensures connectivity between core attractions and peripheral spaces.
- Inclusive Design: The park is designed to attract and accommodate people of all ages and interests.
Outcome
The District Park in Fujairah is a vibrant and versatile community space that fulfills its dual purpose as a youth hub and central park. By leveraging the transit axis as a unifying element and designing adaptable, inclusive zones, Bayaty Architects created a park that fosters creativity, interaction, and recreation. The project showcases the potential of thoughtful urban design to enhance community engagement and quality of life.

