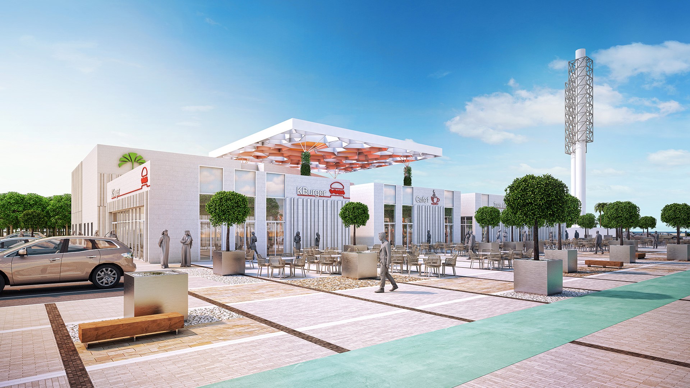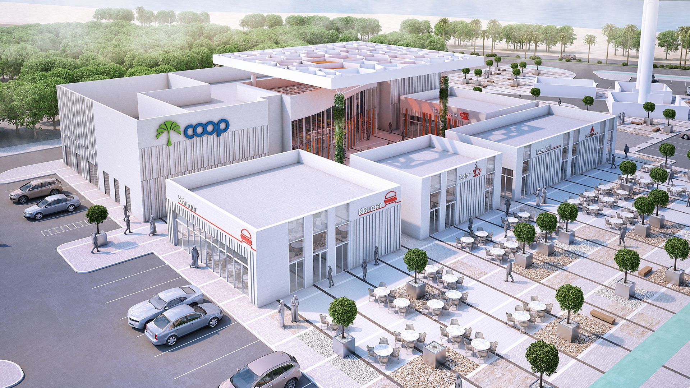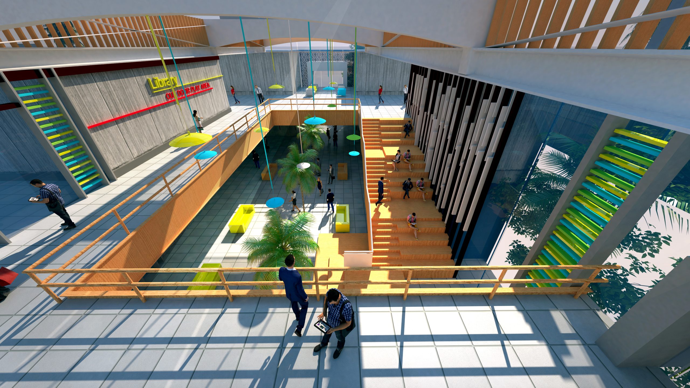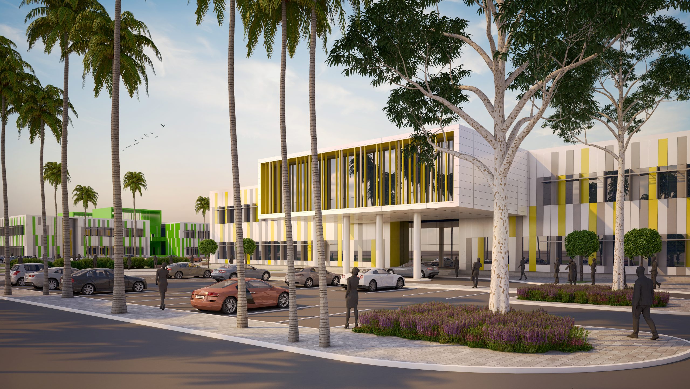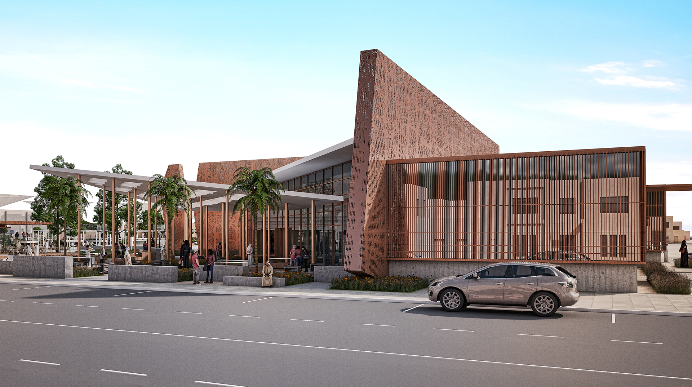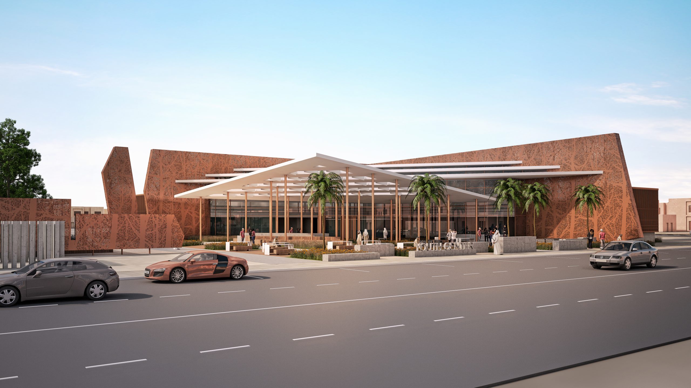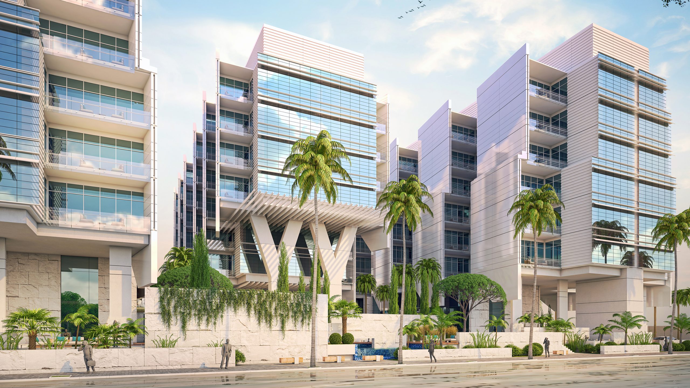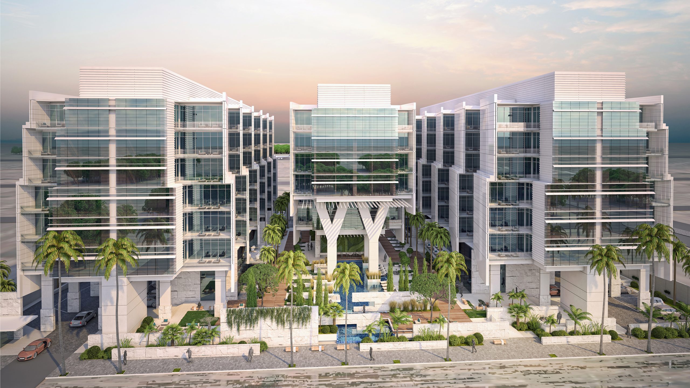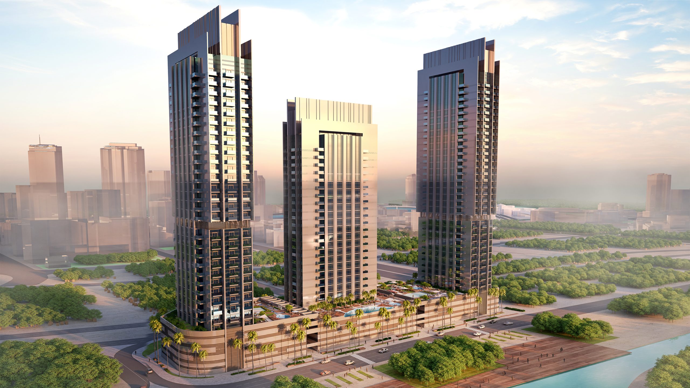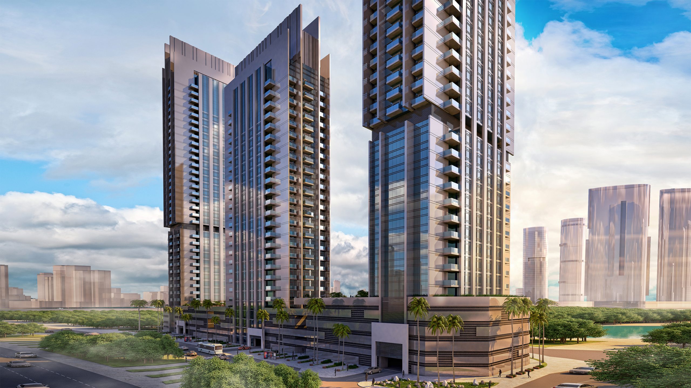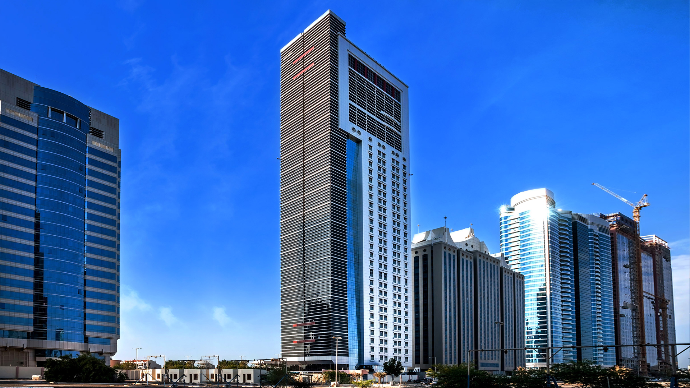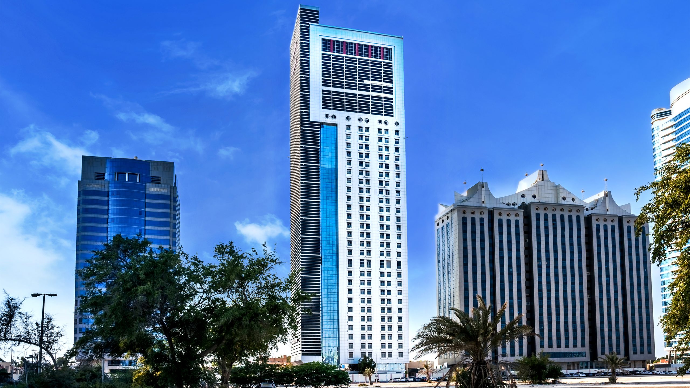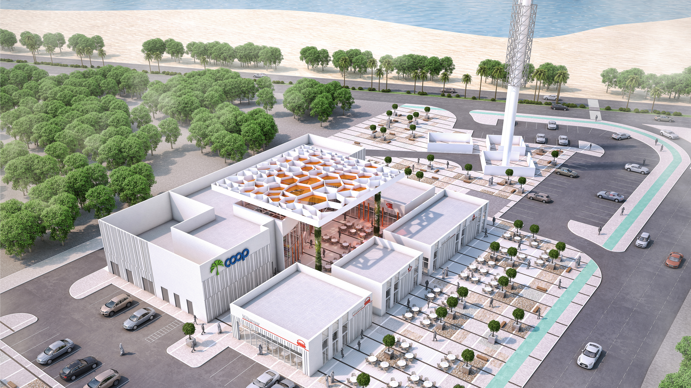
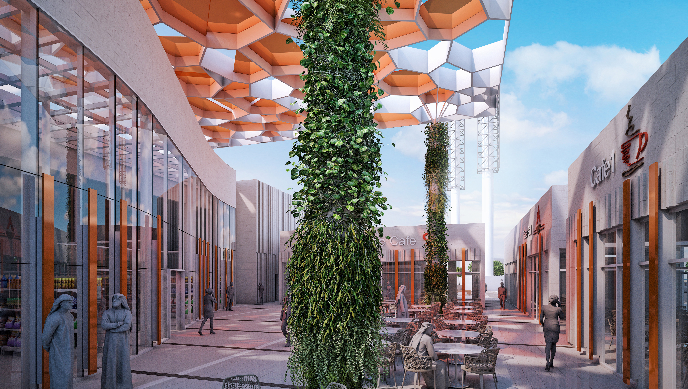
Project Overview
The Bateen Corner project is a thoughtfully designed local shopping center that combines retail, convenience, and community engagement. Featuring a supermarket, four retail kiosks, a parking area, and outdoor seating, the project is anchored by a shaded central plaza. Situated in a prominent affluent residential area near Bateen Beach, Bateen Corner seamlessly integrates with its surroundings, offering a welcoming and functional space for residents and visitors alike.
Goals & Objectives
The primary objectives of Bateen Corner were:
- To create a vibrant, community-focused retail hub that complements the surrounding residential neighborhood.
- To design a transitional space that serves both as a local shopping center and a connection for pedestrians traveling to and from Bateen Beach.
- To incorporate aesthetic and functional elements that blend harmoniously with the landscape, enhancing the user experience.
Challenges
The project required addressing several design and functional challenges:
- Ensuring seamless integration with the surrounding environment while maintaining its identity as a shopping destination.
- Designing a compact space that accommodates diverse functions, including retail, parking, and outdoor seating, without overcrowding.
- Providing shaded, comfortable spaces for outdoor activities in the UAE’s hot climate.
Design Solutions
Bayaty Architects employed an innovative and site-sensitive approach to address these challenges, focusing on pedestrian flow, visual appeal, and functional efficiency:
- Rectangular Design Composition:
- The design employs clean, modern rectangular forms that lend the project a contemporary aesthetic.
- These forms are arranged to create a visually balanced composition and optimize the use of available space.
- Central Shaded Plaza:
- The heart of the project is a shaded central plaza, serving as a gathering space for shoppers and visitors.
- The plaza fosters community interaction and provides a comfortable, inviting atmosphere for outdoor seating and events.
- Landscaped Pedestrian Walkways:
- Pedestrian pathways are lined with landscaped elements on both sides, enhancing the connectivity between the project and its surroundings while promoting a pleasant walking experience.
- Functional Integration:
- The supermarket and retail kiosks are strategically positioned to ensure easy access for visitors while maintaining a natural flow throughout the site.
- Parking and outdoor seating areas are carefully planned to optimize convenience and usability.
Key Features
- Community-Oriented Spaces: The shaded central plaza and landscaped pedestrian pathways create an inviting environment for social and leisure activities.
- Retail Variety: The project includes a supermarket and four kiosks to cater to diverse shopping needs.
- Seamless Integration: The design connects seamlessly with the surrounding residential area and Bateen Beach, enhancing its role as a transitional and recreational space.
- Sustainability and Comfort: Shaded areas and landscaped elements improve thermal comfort while reducing the environmental impact.
Outcome
Bateen Corner is a model of contemporary, community-focused design that reflects Bayaty Architects’ commitment to creating functional and engaging spaces. By combining retail, leisure, and connectivity, the project serves as both a local shopping destination and a vibrant community hub. Its harmonious integration with the surrounding environment enhances the quality of life for residents and visitors, establishing it as a key landmark in the area.
Goals & Objectives
The primary goals of the ADNOC Ruwais Souk were:
- To create a lively and engaging marketplace that caters to diverse shopping and social activities.
- To establish a clear and organized layout, ensuring seamless navigation and accessibility for visitors.
- To enhance the shopping experience through thoughtful architectural design that distinguishes different functional zones.
Challenges
The project’s design required addressing several unique challenges:
- Designing a space that balances traditional souk elements with modern retail sensibilities.
- Ensuring the souk remains visually dynamic and functionally coherent.
- Differentiating between various functional zones while maintaining a unified architectural theme.
Design Solutions
Bayaty Architects employed an innovative design strategy to address these challenges, emphasizing movement, functionality, and visual identity:
- Curved Central Spine:
- The design centers around a curving spine that connects two key plazas on either end of the site.
- This spine serves as the main axis of movement, creating a dynamic flow for visitors and ensuring all shops are easily accessible.
- Inner Plazas:
- The distribution of shops along the curved spine is complemented by the addition of smaller inner plazas, creating pockets of activity and gathering spaces throughout the souk.
- Differentiated Facades:
- To distinguish between the souk’s various functions, three distinct facade styles were implemented:
- The Bazaar: A traditional aesthetic that evokes the charm and authenticity of a classic marketplace.
- The Shops: A modern design approach, ensuring functionality and contemporary appeal for retail spaces.
- The Main Spine: A cohesive and visually striking facade that ties the entire souk together.
- To distinguish between the souk’s various functions, three distinct facade styles were implemented:
Key Features
- Dynamic Layout: The curved spine ensures a fluid shopping experience, guiding visitors naturally through the marketplace.
- Functional Zoning: Distinct facades and layouts help visitors easily navigate between the bazaar, shops, and other souk functions.
- Outdoor Integration: Open plazas at both ends of the spine provide spaces for social interaction, outdoor events, and leisure activities.
- Blend of Tradition and Modernity: The design respects the cultural essence of a traditional souk while incorporating modern architectural techniques for functionality and appeal.
Outcome
The ADNOC Ruwais Souk is a testament to Bayaty Architects’ ability to design spaces that are both functional and engaging. Its dynamic layout, distinct architectural elements, and thoughtful integration of outdoor spaces create a vibrant marketplace that serves as a focal point for community activity. The souk is not only a hub for commerce but also a space for cultural and social interactions, elevating the shopping experience for all visitors.

