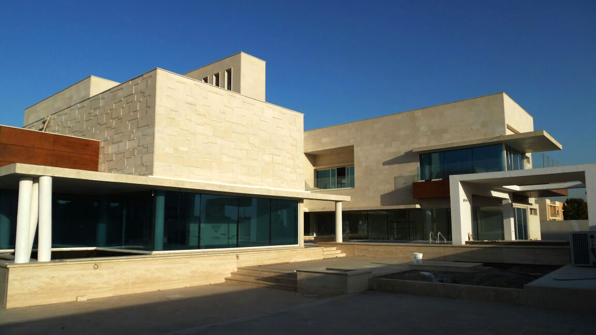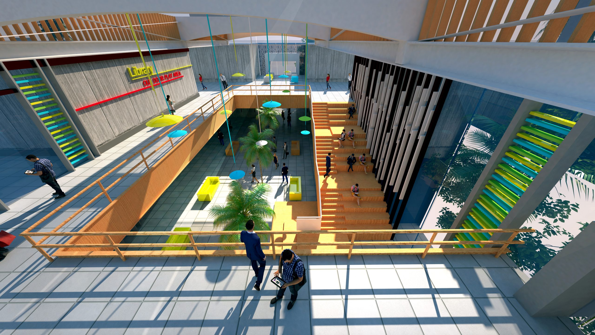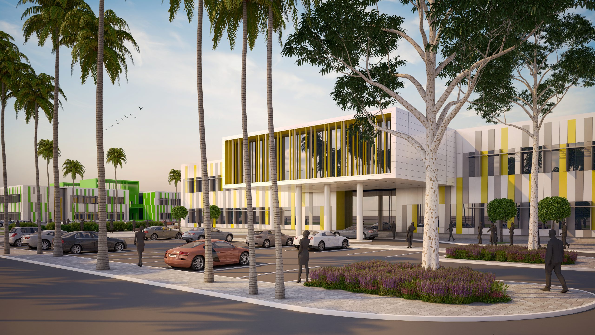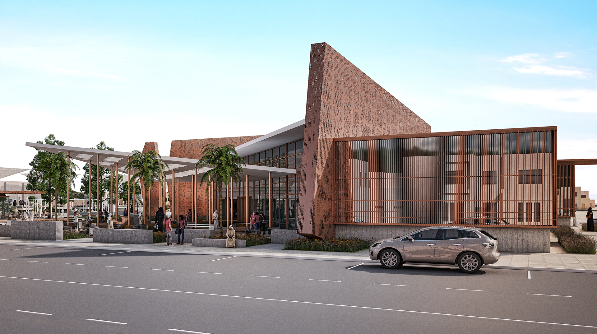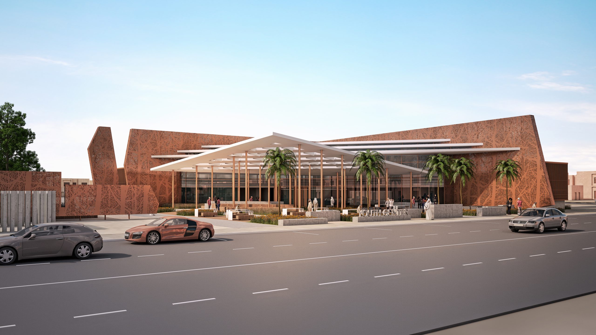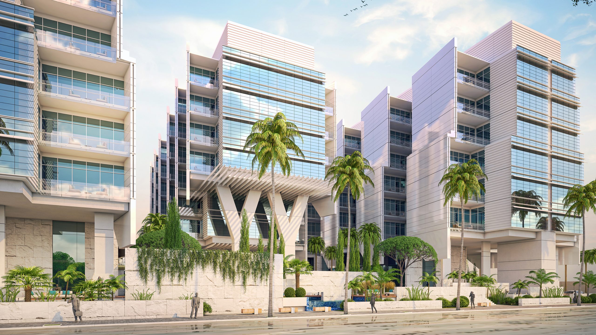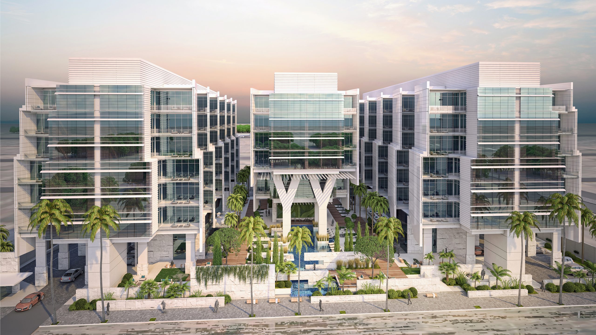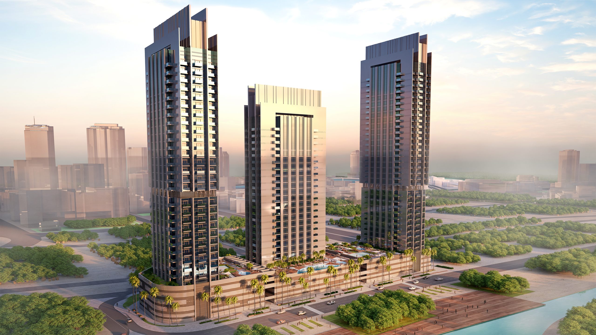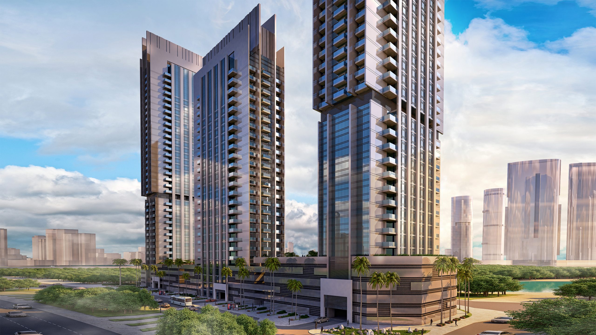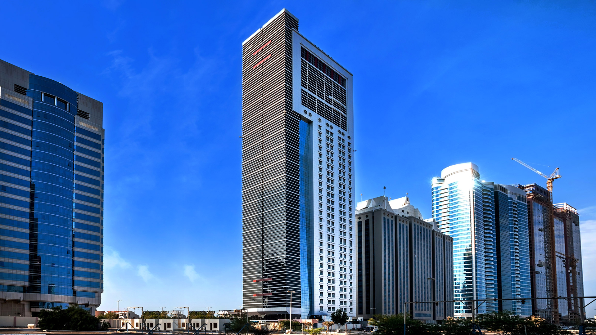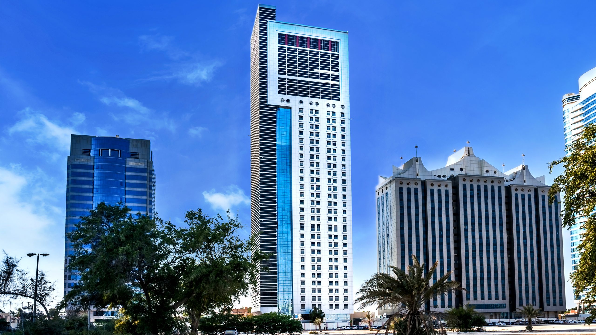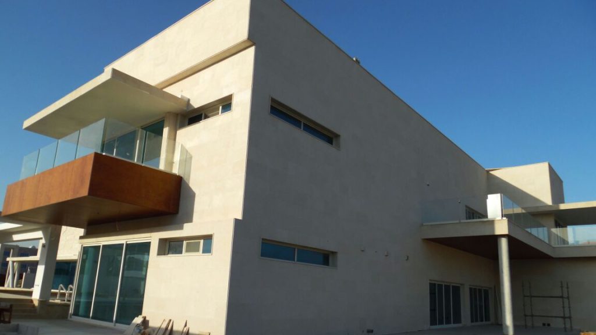
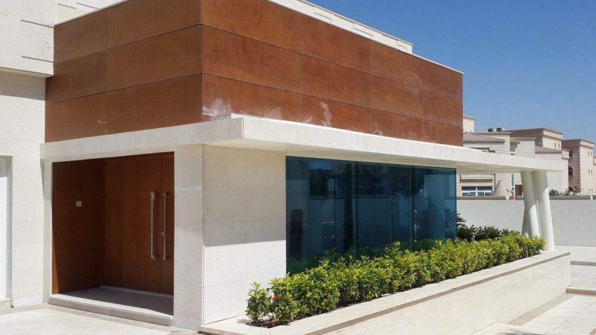
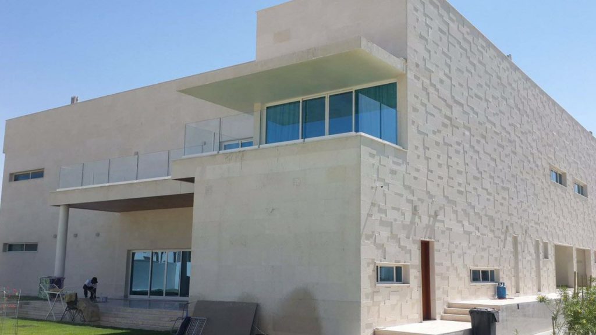
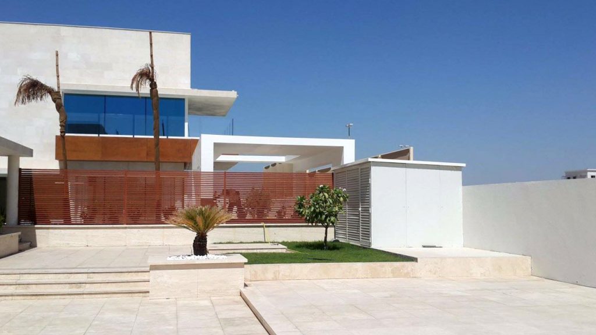
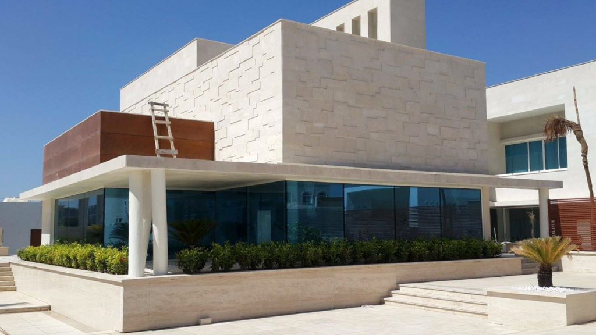
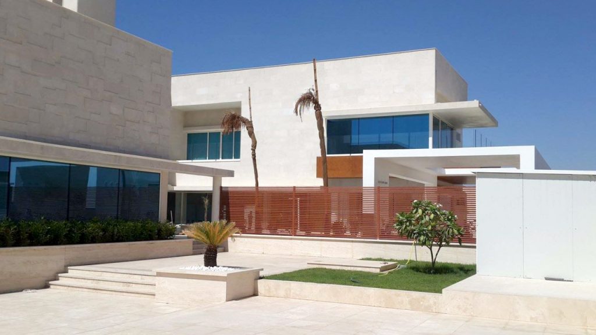
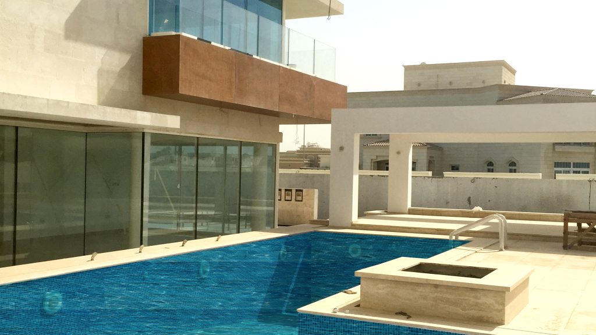
Project Overview
The Al Hameli Villa is a residential project designed to accommodate both public and private spaces within a cohesive architectural framework. The villa features two primary volumes: one designated for public use (guests) and the other for private family living, connected by a transitional space. This arrangement creates a U-shaped courtyard, balancing openness and privacy. The strategic placement of openings enhances the villa’s functionality, with public spaces oriented towards the front and private spaces directed towards the courtyard and backyard, ensuring tranquility and discretion for the family.
Goals & Objectives
The design aimed to achieve the following:
- Distinguish between public and private areas while maintaining a unified architectural language.
- Create a U-shaped courtyard to enhance the connection between indoor and outdoor spaces.
- Strategically place openings to ensure privacy for the family and openness for guest-facing areas.
- Provide a harmonious living environment that supports social interaction and private family life.
Challenges
The project required addressing specific challenges:
- Balancing openness for public spaces with the privacy needs of the family.
- Designing a transitional connection between the two volumes that is functional and seamless.
- Ensuring the U-shaped courtyard serves as both a visual and functional focal point.
Design Solutions
Bayaty Architects implemented innovative solutions to address these challenges while enhancing the villa’s overall design:
Dual Volume Layout:
- The villa is divided into two primary volumes:
- Public Volume: Facing the front of the house, this area accommodates guest spaces, ensuring accessibility and openness.
- Private Volume: Positioned at the rear, it opens to the courtyard and backyard, creating a serene and secure living environment for the family.
- The villa is divided into two primary volumes:
U-Shaped Courtyard:
- The placement of the two volumes forms a U-shaped courtyard, which acts as a central outdoor living space.
- The courtyard enhances natural light and ventilation, fostering a strong indoor-outdoor connection.
Functional Openings:
- The public volume features openings oriented towards the front of the villa to welcome guests.
- The private volume has openings directed exclusively towards the courtyard and backyard, ensuring family privacy.
Connecting Space:
- The two volumes are linked by a transitional space, which serves as a functional connector and enhances the villa’s architectural flow.
- This space maintains a seamless transition while preserving the distinction between public and private zones.
Privacy and Openness:
- The villa’s layout and strategic placement of openings provide an ideal balance of privacy and openness, catering to both social and familial needs.
Key Features
- Distinct Volumes: Separate public and private zones create clarity in functionality and enhance spatial organization.
- U-Shaped Courtyard: A central outdoor space that promotes interaction, relaxation, and a connection to nature.
- Strategic Orientation: Openings in the public volume face outward, while private spaces are shielded by their orientation towards the courtyard.
- Seamless Connection: The transitional space unifies the villa’s two main volumes without compromising their individual purposes.
Outcome
The Al Hameli Villa achieves a harmonious blend of functionality, privacy, and openness. The dual-volume layout and U-shaped courtyard foster a sense of balance between the public and private realms, ensuring both comfort and social engagement. By addressing the distinct needs of family living and guest interactions, the villa exemplifies thoughtful and context-sensitive residential design.

