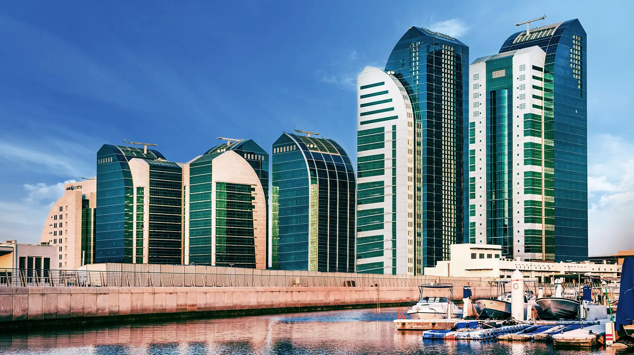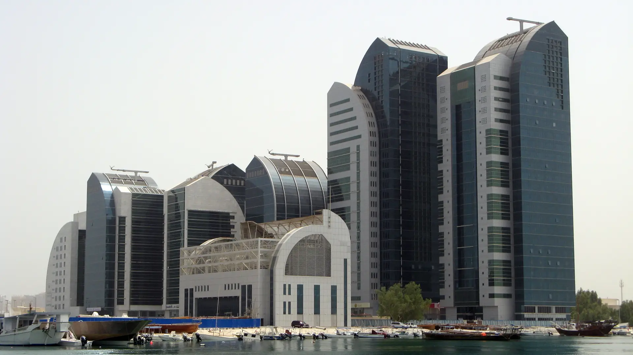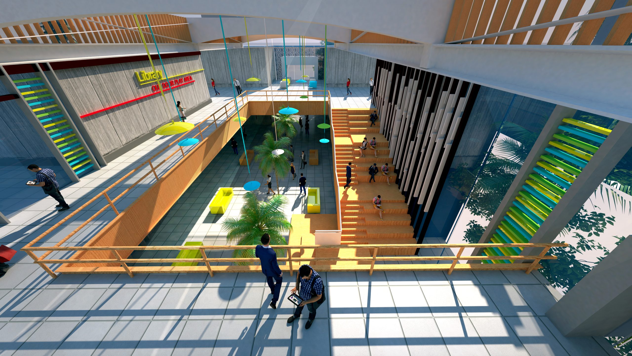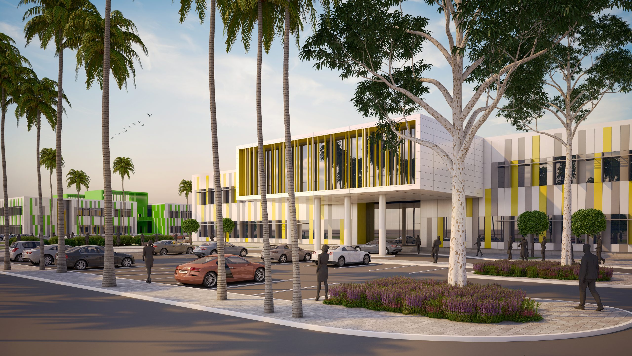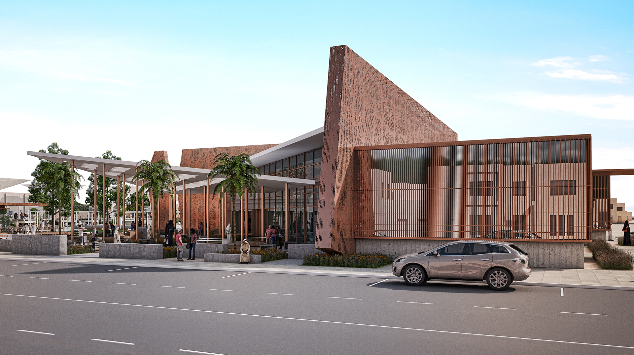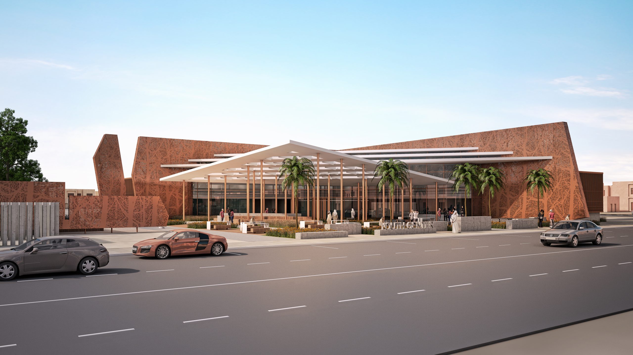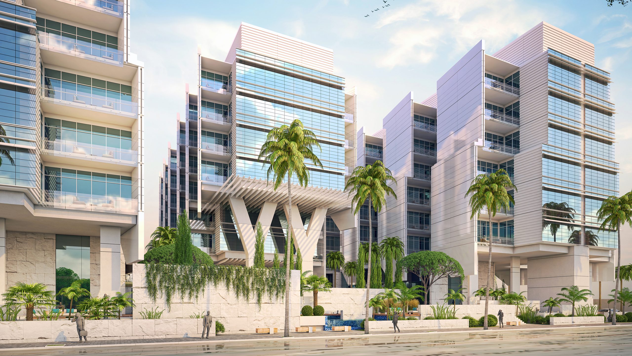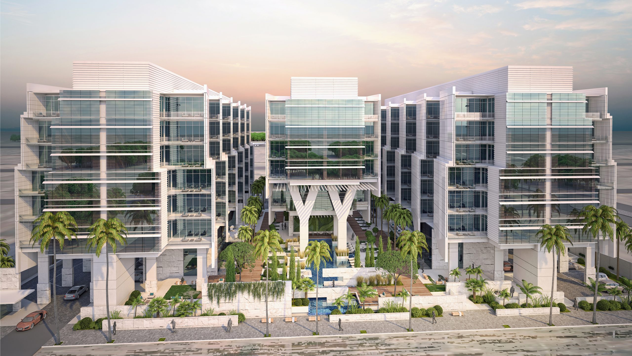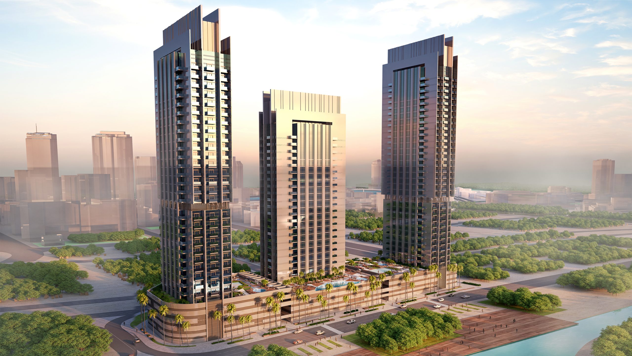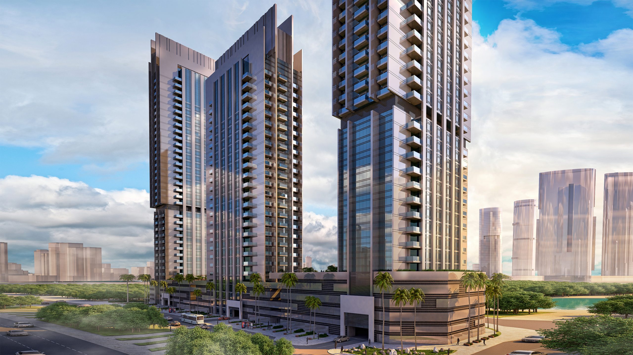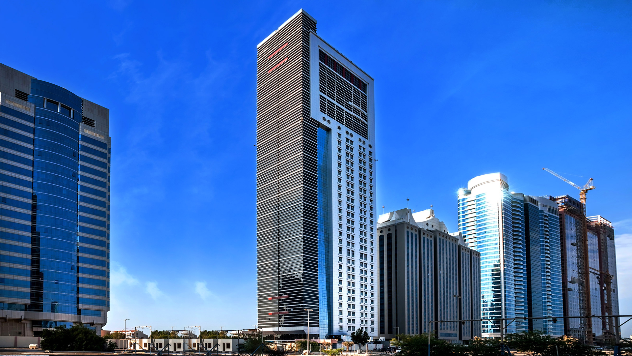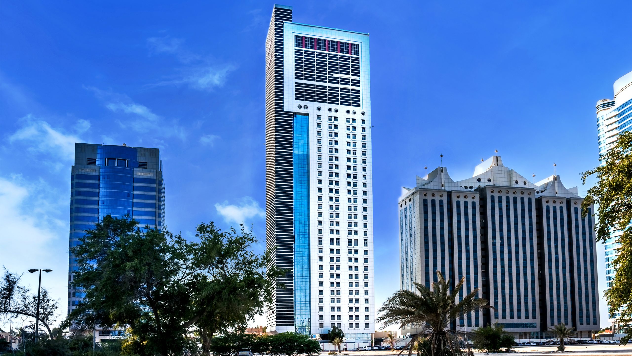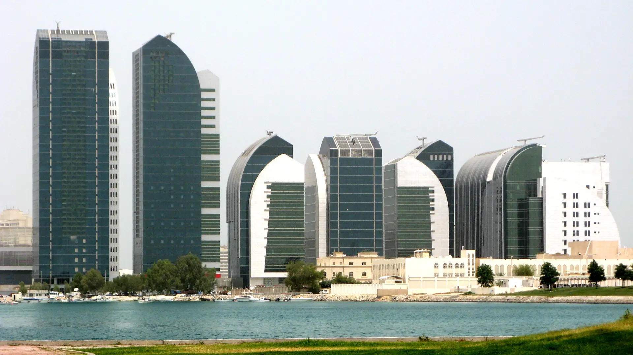
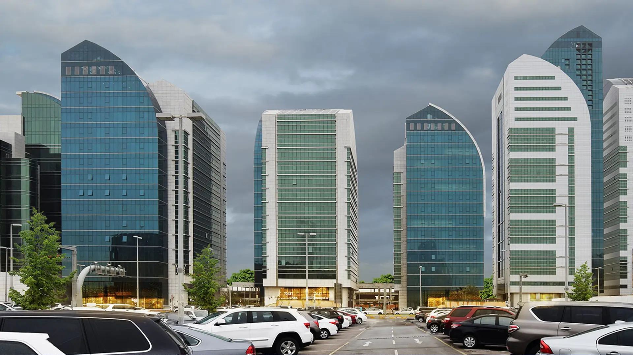
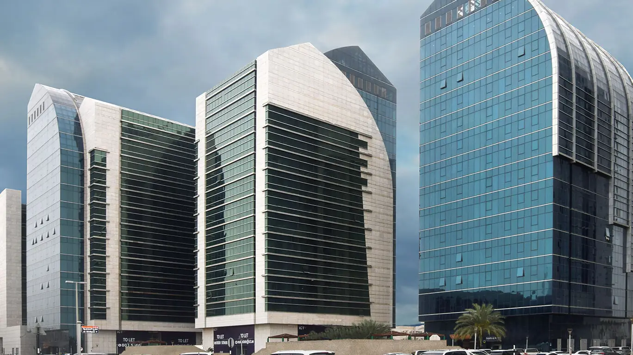
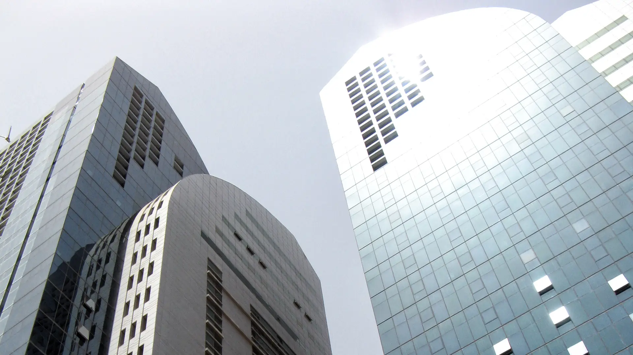
Project Overview
The Al Bateen Six Towers development is a modern residential project located in a predominantly low-rise area near the Bateen Creek. Comprising six distinct residential towers, the development balances commercial requirements with architectural elegance. The concept employs variations on a singular theme, ensuring individuality for each tower while maintaining a unifying identity. Inspired by the curved sails of traditional dhows, the towers seamlessly reflect the cultural and geographical context of their surroundings.
Goals & Objectives
The key goals of the Al Bateen Six Towers were:
- To create an architecturally distinct residential development that harmonizes with the surrounding environment.
- To provide each tower with a unique identity while maintaining a cohesive overall theme.
- To maximize commercial efficiency without compromising on aesthetics and residential experience.
Challenges
The project presented several challenges:
- Designing six towers that satisfy commercial proportions without overwhelming a predominantly low-rise context.
- Maintaining visual harmony across the towers while allowing for individuality.
- Treating the horizontal tower with a unique design solution that aligns with its proportions.
Design Solutions
Bayaty Architects adopted a creative and context-driven approach to address these challenges:
Variations on a Singular Theme:
- Each tower consists of two interacting elements, arranged uniquely to give each building a distinct identity.
- This approach creates a sense of individuality while maintaining design coherence across the development.
Curved Tops – A Unifying Element:
- The curved top design of the towers pays homage to the sailing dhows of the adjacent Bateen Creek, anchoring the project in its cultural and geographical context.
- The curved form acts as a visual signature that ties the towers together as a cohesive group.
Horizontal Tower – A Unique Treatment:
- Recognizing the peculiar proportions of the horizontal tower, the design incorporates a large screen-like façade to conceal an atrium.
- This atrium creates a central light-filled space where duplex flats overlook, enhancing the residential experience.
Dynamic Façade Interactions:
- The façade designs emphasize the interplay between the two primary elements in each tower, ensuring visual interest and architectural depth.
- The towers retain a sleek, modern aesthetic while respecting the proportions and scale of the surrounding area.
Key Features
- Distinct Identity: Each tower is designed with variations of the same theme, ensuring both unity and individuality.
- Curved Tops: A unifying architectural element inspired by the cultural imagery of sailing dhows.
- Horizontal Tower Atrium: A unique façade treatment conceals a central atrium, creating dynamic living spaces and abundant natural light.
- Modern Residential Experience: The design prioritizes functionality, aesthetics, and comfort, enhancing the quality of living for residents.
Outcome
The Al Bateen Six Towers development stands as a symbol of innovative residential design, blending cultural inspiration with modern architecture. By employing variations on a unifying theme, Bayaty Architects delivered a project that respects its context while offering architectural diversity. The towers achieve a harmonious balance between commercial decisions, aesthetic appeal, and cultural identity, marking them as a distinctive addition to the Bateen Creek skyline.

