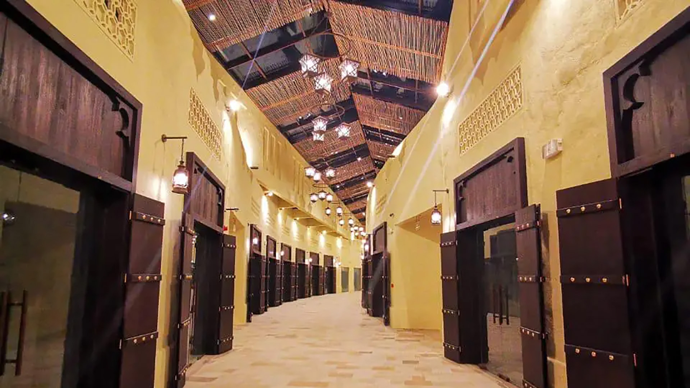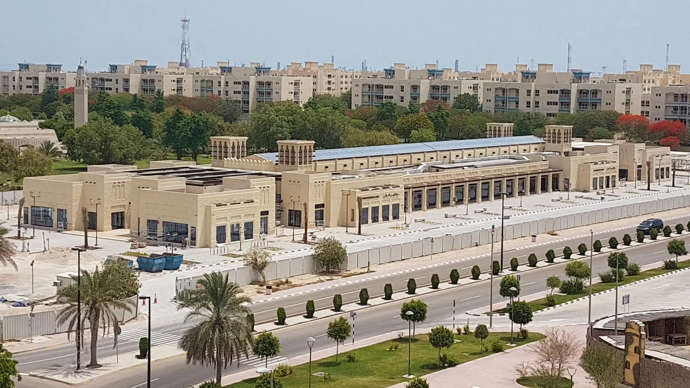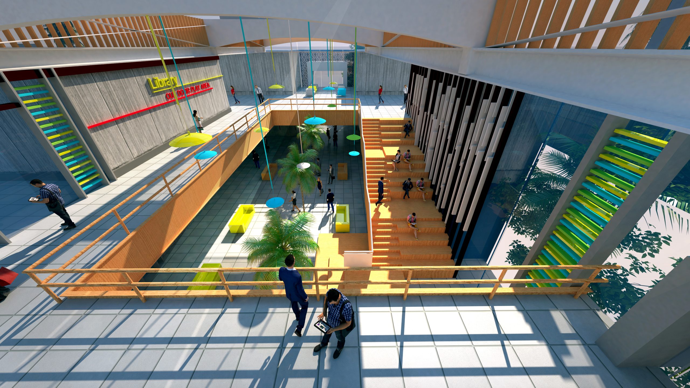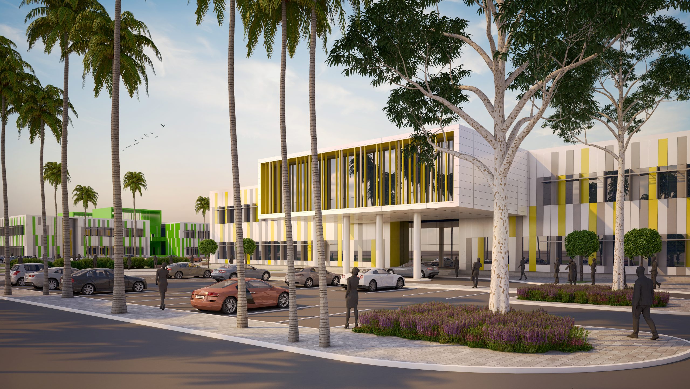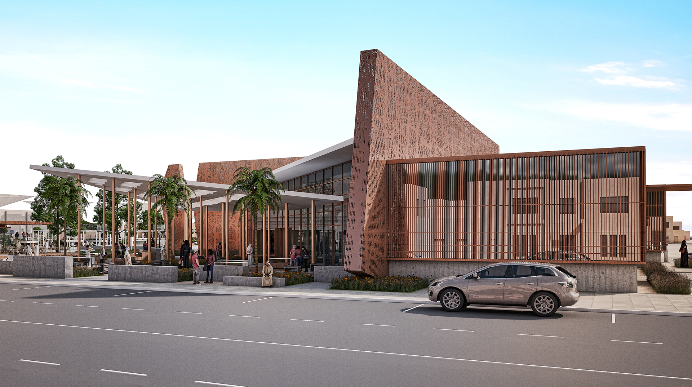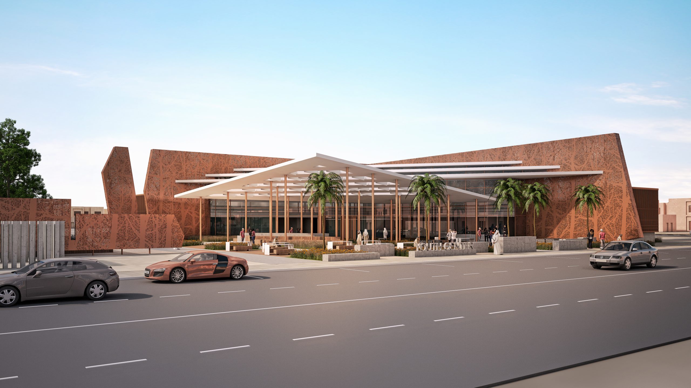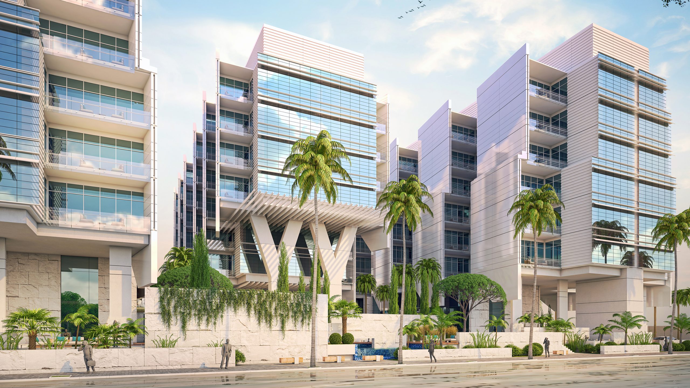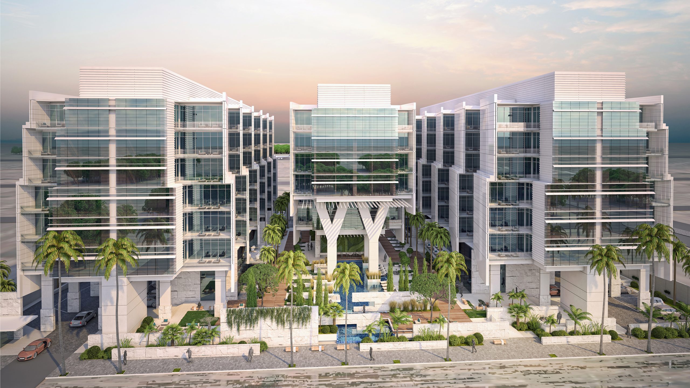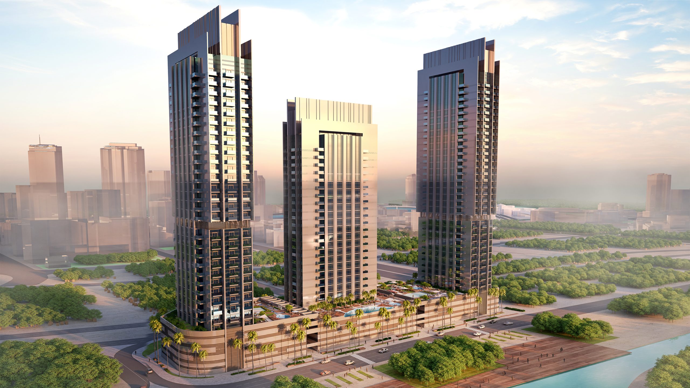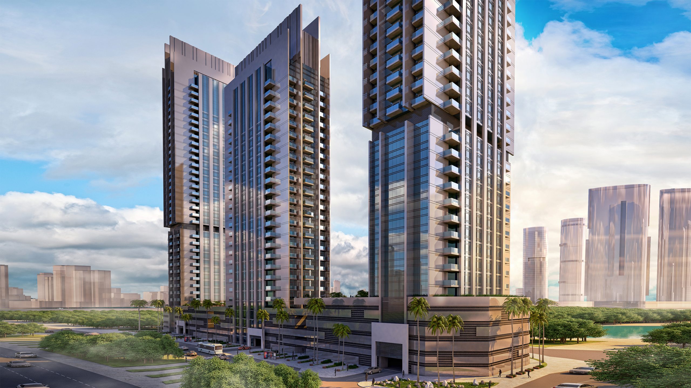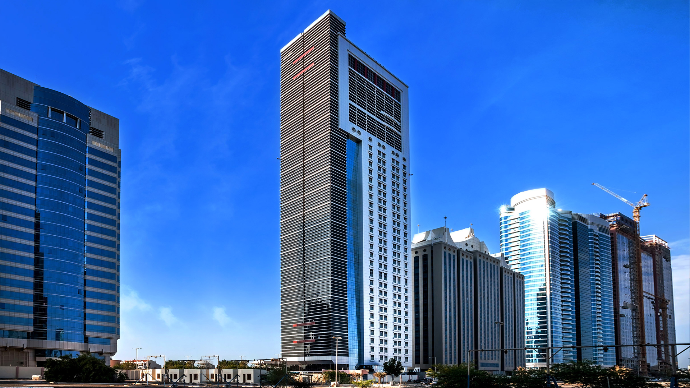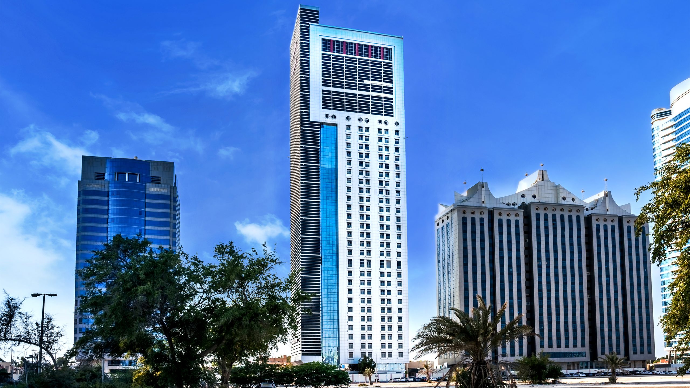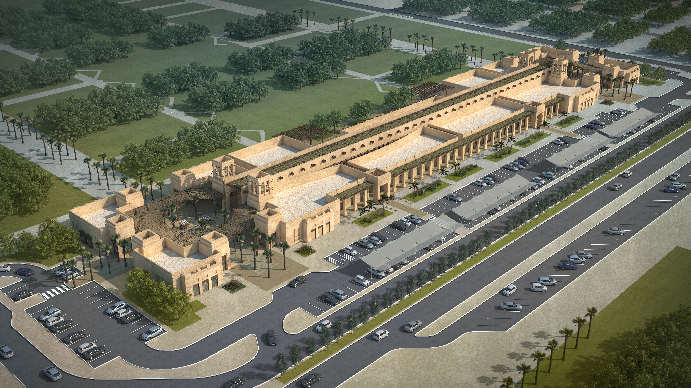
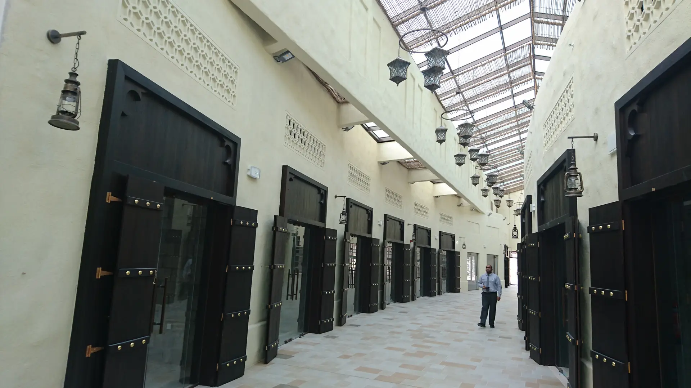
Project Overview
The ADNOC Ruwais Souk is a thoughtfully designed marketplace that combines functionality with a dynamic shopping experience. Anchored by a curving central spine that connects two prominent plazas, the souk provides a fluid and engaging layout for visitors. Distinctive architectural details across its facades emphasize the souk’s various functions, creating a harmonious blend of tradition and modernity.
Goals & Objectives
The primary goals of the ADNOC Ruwais Souk were:
- To create a lively and engaging marketplace that caters to diverse shopping and social activities.
- To establish a clear and organized layout, ensuring seamless navigation and accessibility for visitors.
- To enhance the shopping experience through thoughtful architectural design that distinguishes different functional zones.
Challenges
The project’s design required addressing several unique challenges:
- Designing a space that balances traditional souk elements with modern retail sensibilities.
- Ensuring the souk remains visually dynamic and functionally coherent.
- Differentiating between various functional zones while maintaining a unified architectural theme.
Design Solutions
Bayaty Architects employed an innovative design strategy to address these challenges, emphasizing movement, functionality, and visual identity:
- Curved Central Spine:
- The design centers around a curving spine that connects two key plazas on either end of the site.
- This spine serves as the main axis of movement, creating a dynamic flow for visitors and ensuring all shops are easily accessible.
- Inner Plazas:
- The distribution of shops along the curved spine is complemented by the addition of smaller inner plazas, creating pockets of activity and gathering spaces throughout the souk.
- Differentiated Facades:
- To distinguish between the souk’s various functions, three distinct facade styles were implemented:
- The Bazaar: A traditional aesthetic that evokes the charm and authenticity of a classic marketplace.
- The Shops: A modern design approach, ensuring functionality and contemporary appeal for retail spaces.
- The Main Spine: A cohesive and visually striking facade that ties the entire souk together.
- To distinguish between the souk’s various functions, three distinct facade styles were implemented:
Key Features
- Dynamic Layout: The curved spine ensures a fluid shopping experience, guiding visitors naturally through the marketplace.
- Functional Zoning: Distinct facades and layouts help visitors easily navigate between the bazaar, shops, and other souk functions.
- Outdoor Integration: Open plazas at both ends of the spine provide spaces for social interaction, outdoor events, and leisure activities.
- Blend of Tradition and Modernity: The design respects the cultural essence of a traditional souk while incorporating modern architectural techniques for functionality and appeal.
Outcome
The ADNOC Ruwais Souk is a testament to Bayaty Architects’ ability to design spaces that are both functional and engaging. Its dynamic layout, distinct architectural elements, and thoughtful integration of outdoor spaces create a vibrant marketplace that serves as a focal point for community activity. The souk is not only a hub for commerce but also a space for cultural and social interactions, elevating the shopping experience for all visitors.

