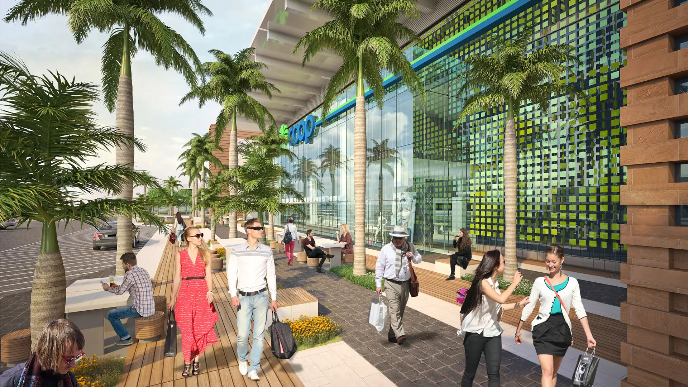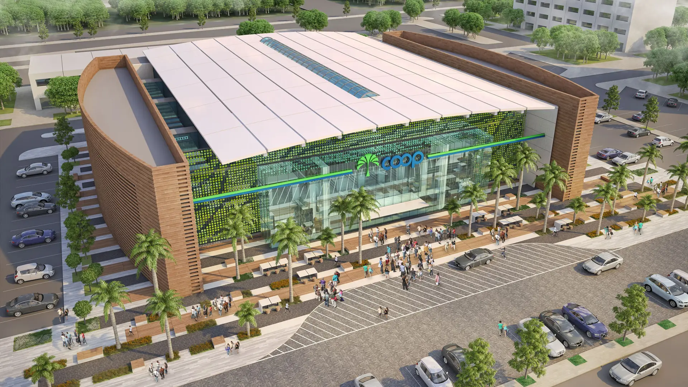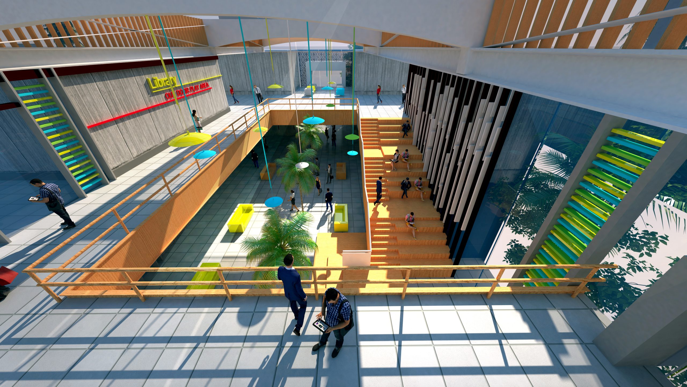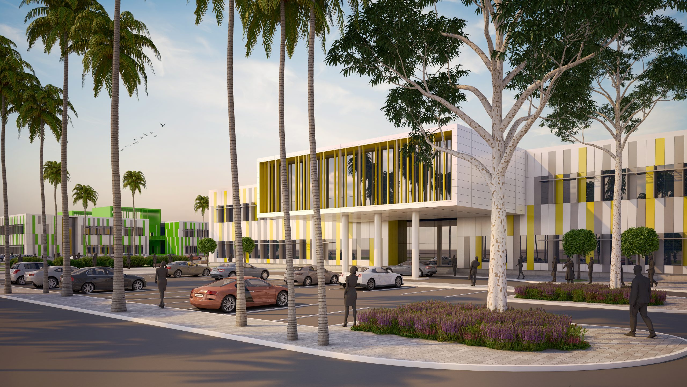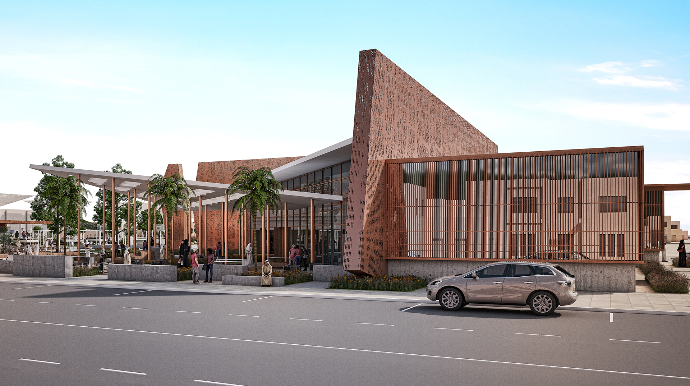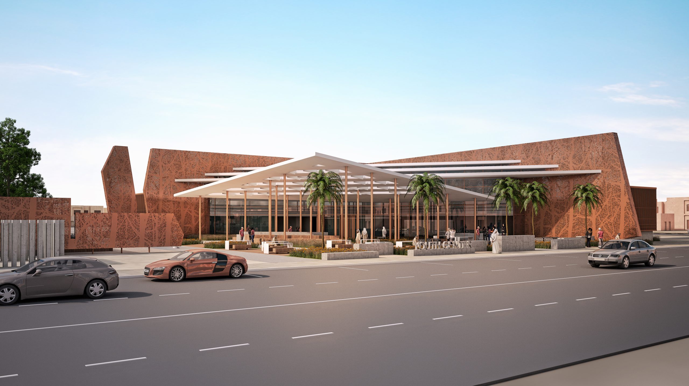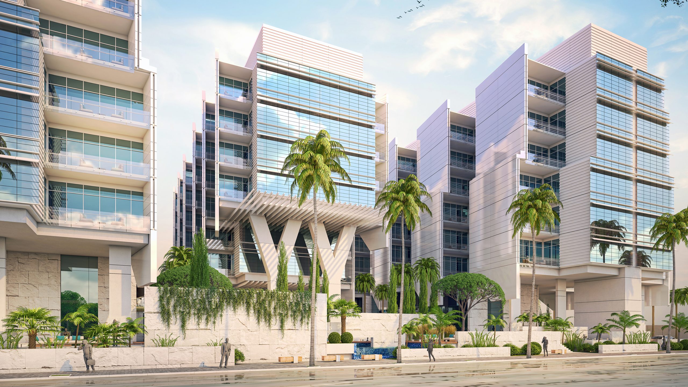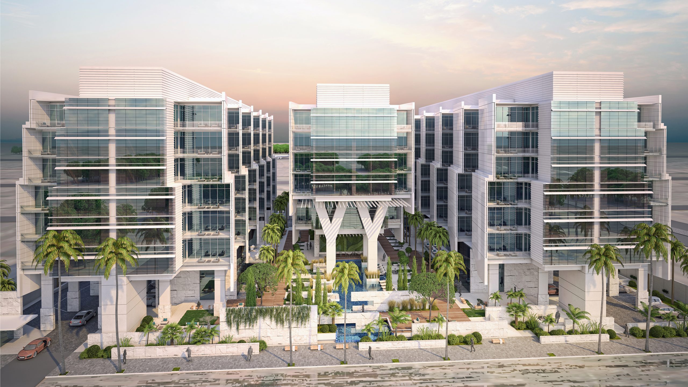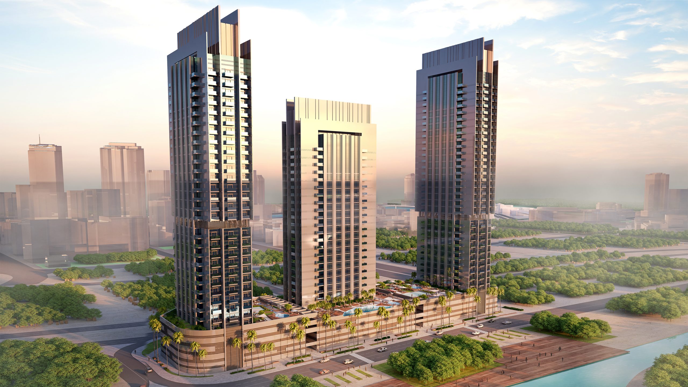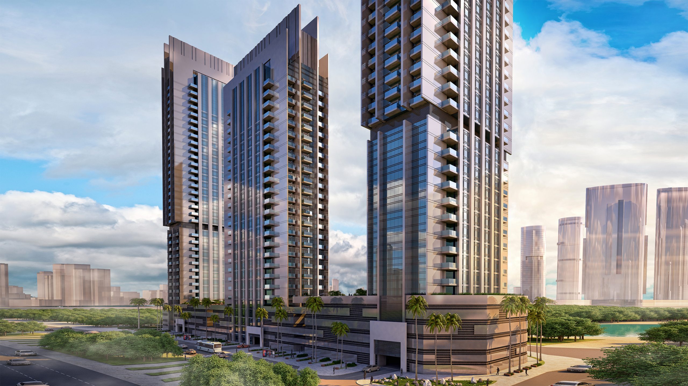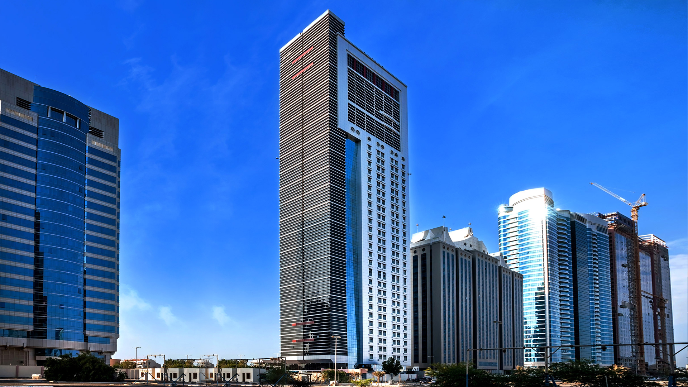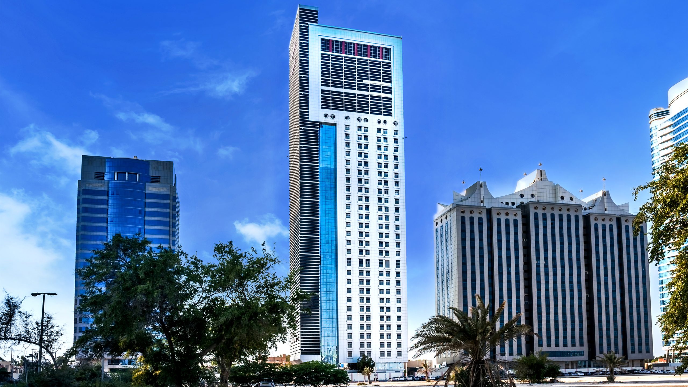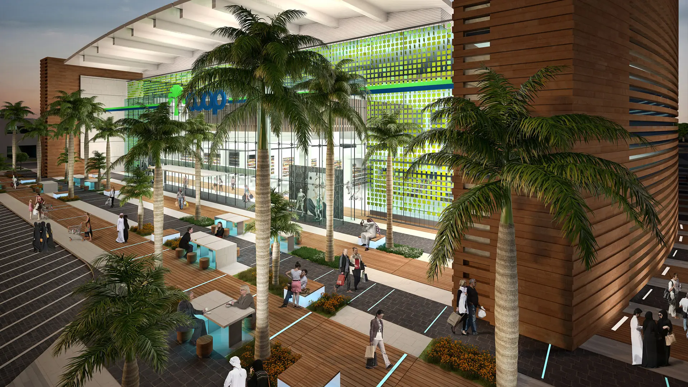
Project Overview
The ADCOOP Headquarters is a thoughtfully designed building that embodies the concept of space and service, balancing functional flexibility with architectural innovation. The design prioritizes adaptability, ensuring the hypermarket and open office spaces remain responsive to evolving needs. With a width of 60 meters, the structure employs skylights to enhance natural lighting, creating a vibrant and productive environment for both users and visitors.
Goals & Objectives
The ADCOOP Headquarters was envisioned to achieve:
- A flexible layout for primary spaces, allowing for future extensions or reductions as per operational requirements.
- A clear distinction between habitable and service-oriented spaces to optimize efficiency and functionality.
- Improved environmental quality through innovative daylighting solutions for deep interior spaces.
Challenges
The project faced distinct challenges requiring innovative solutions:
- Designing a structure with a width of 60 meters, too deep for conventional daylighting methods.
- Categorizing and organizing spaces to balance usability and functionality effectively.
- Maintaining architectural adaptability to accommodate potential changes in design regulations and user needs.
Design Solutions
Bayaty Architects addressed these challenges by employing a unique design approach centered on flexibility, functionality, and spatial quality:
- Space Categorization:
- Habitable spaces (hypermarket and open office areas) are designed to be spacious, adaptable, and distinct from service areas, such as technical or operational zones.
- This separation is reflected in the planning and the interpretation of the building’s elevations, ensuring clarity in purpose and organization.
- Flexibility in Primary Spaces:
- Both the hypermarket and office areas are designed as flexible zones that can expand or contract based on future requirements or negotiations with authorities.
- This adaptability ensures the building remains relevant and functional over time.
- Daylighting Innovations:
- To address the challenge of the building’s depth, three skylights were introduced – one at the roof level and two at the office floor level.
- These skylights provide diffused natural light, enhancing the spatial quality of both the hypermarket and office areas while reducing reliance on artificial lighting.
Key Features
- Adaptable Layout: Flexible design allows for seamless modifications to the hypermarket and office spaces, accommodating future growth or changes.
- Natural Lighting: Strategically placed skylights illuminate the building’s core, improving user experience and reducing energy consumption.
- Spatial Clarity: The clear distinction between habitable and service spaces ensures functional efficiency and ease of use.
- Sustainable Design: The incorporation of natural lighting and thoughtful planning promotes sustainability and enhances the building’s environmental quality.
Outcome
The ADCOOP Headquarters stands as a testament to Bayaty Architects’ expertise in designing adaptable and efficient commercial spaces. By integrating flexibility, functionality, and sustainability, the headquarters supports the dynamic needs of its users while fostering a productive and inviting environment. This innovative approach ensures the building remains a landmark of architectural and operational excellence in the region.

