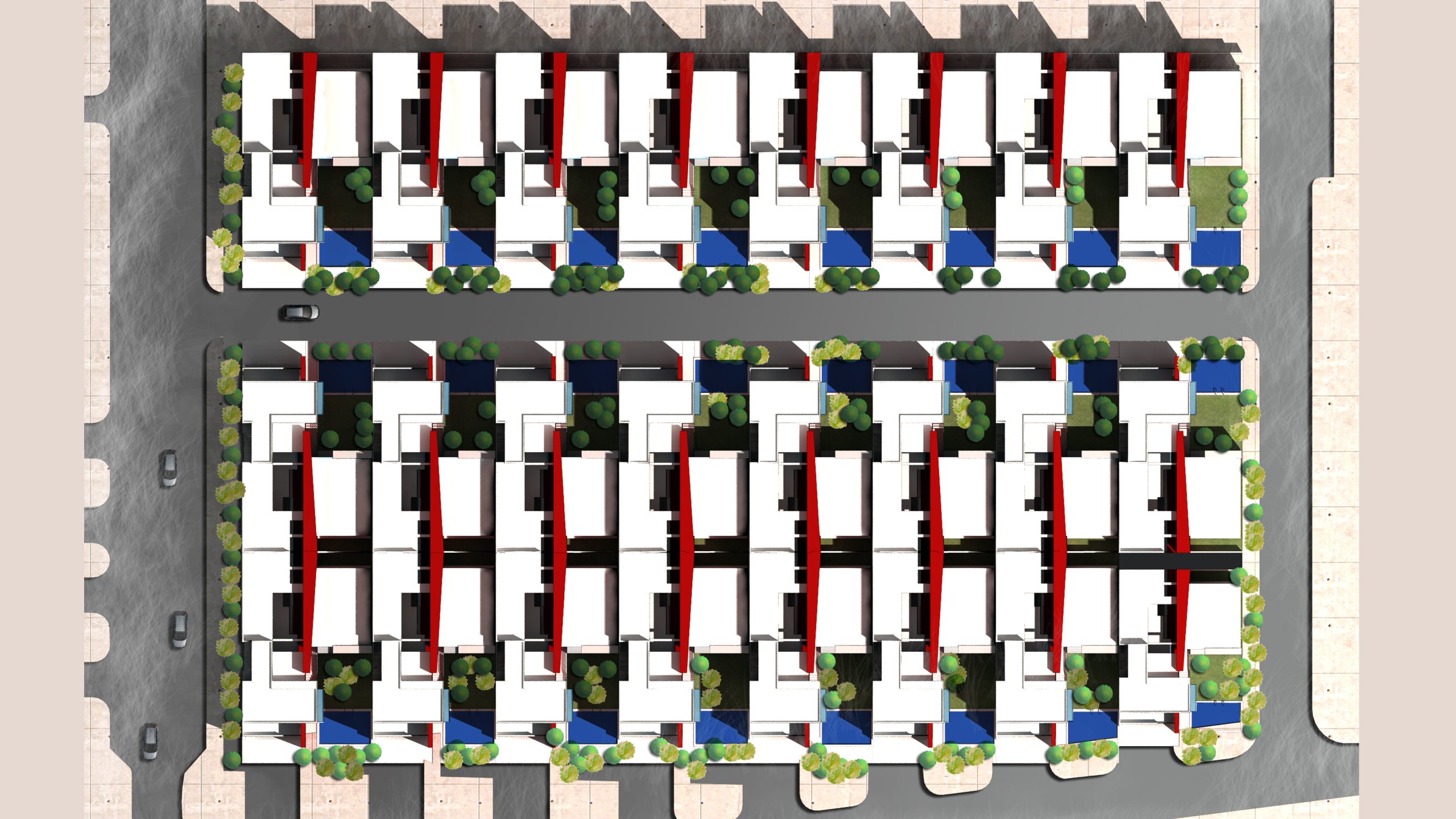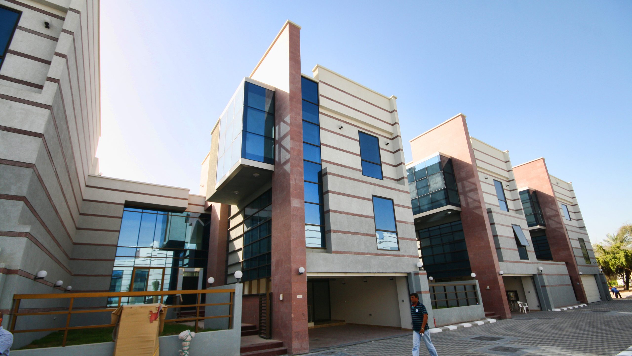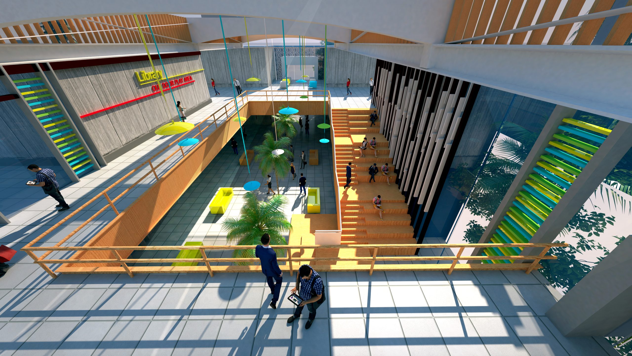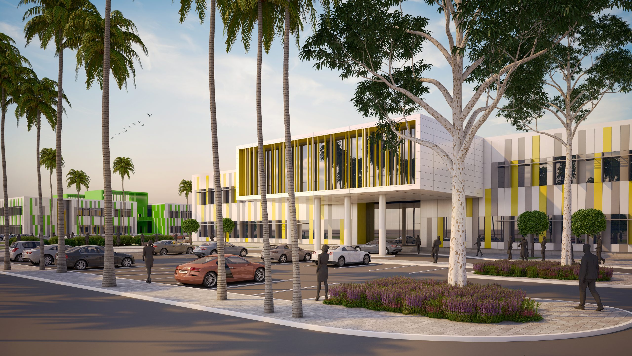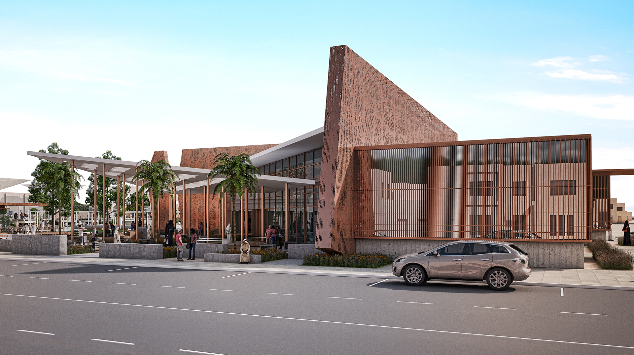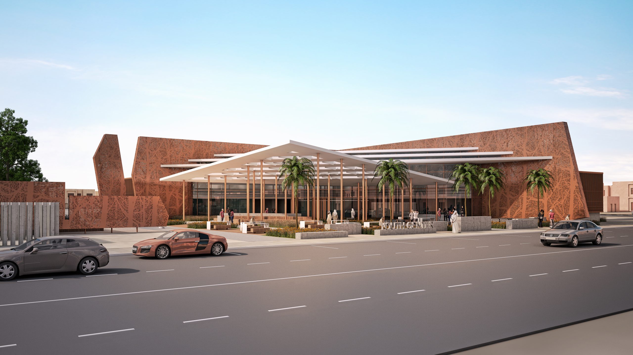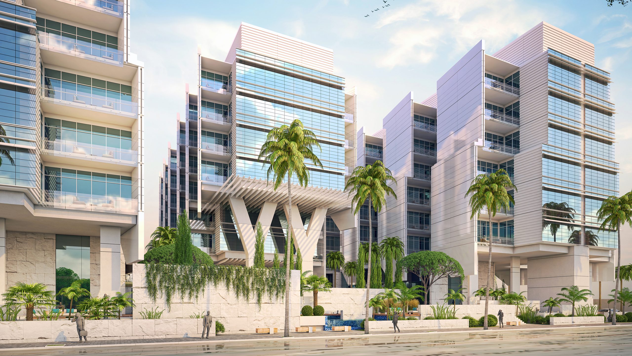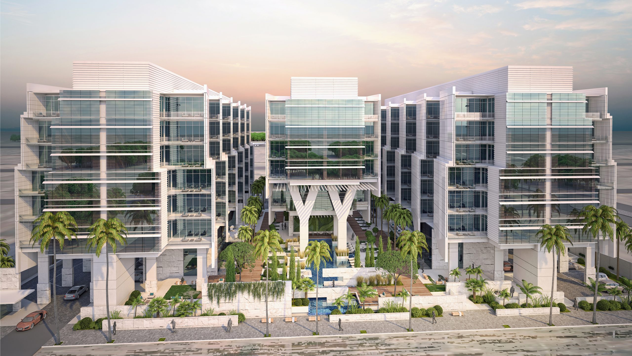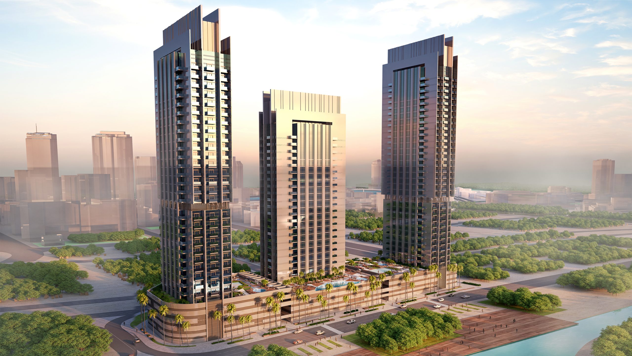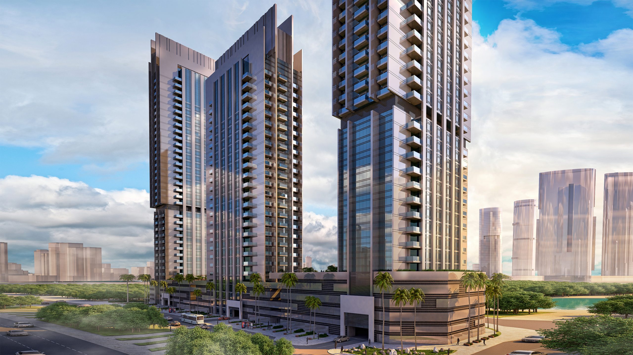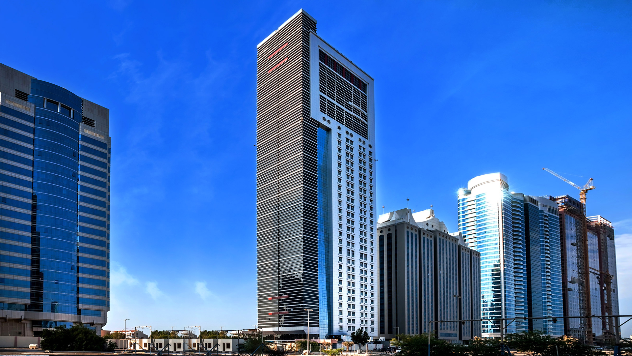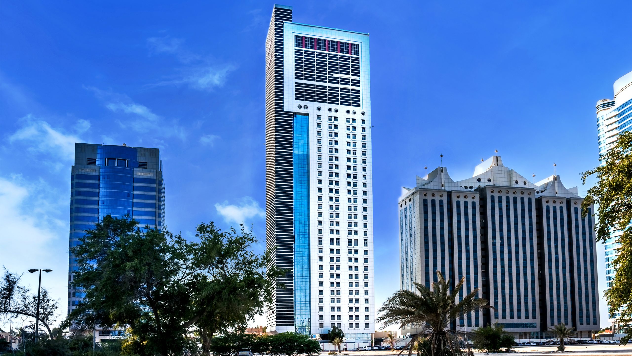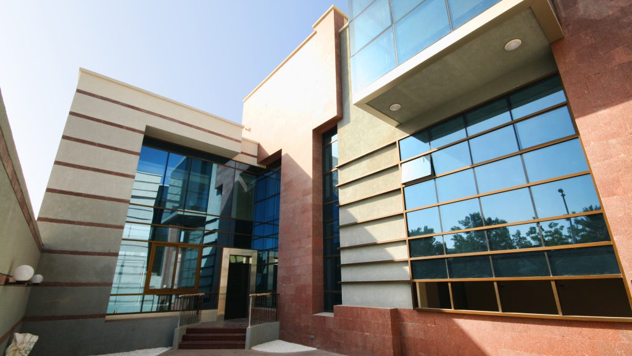
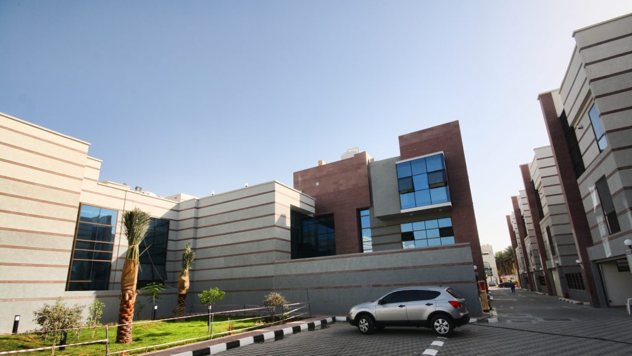
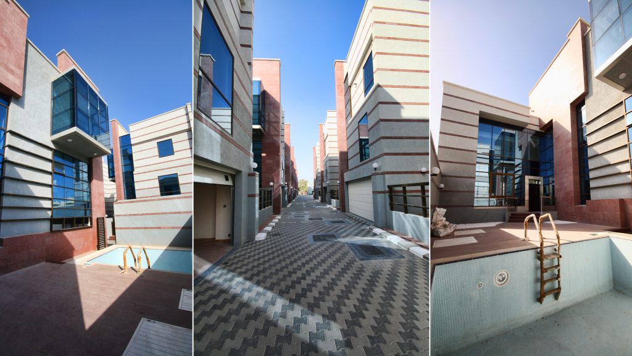
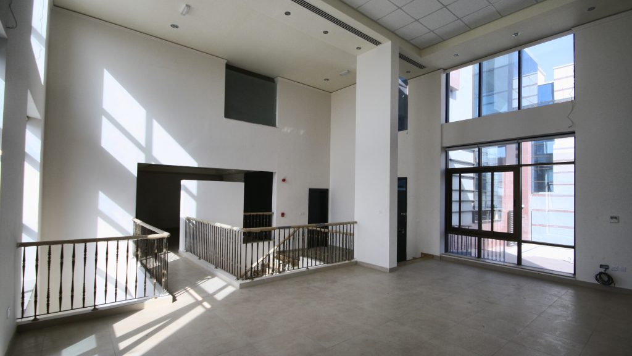
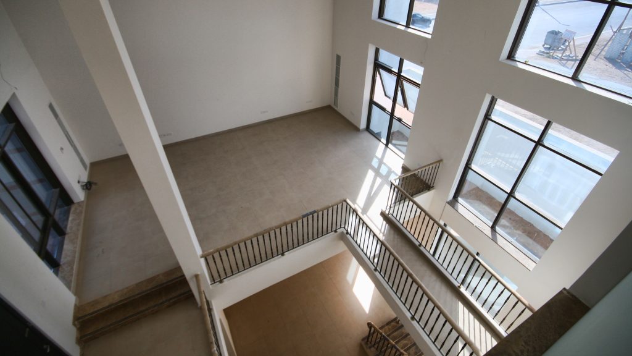
Project Overview
The 19 Villas housing compound project was a carefully planned residential development designed to address the challenge of providing adequate light, openness, and functionality within the constraints of 12m x 24m plots. Each villa was divided into two distinct sections: one dedicated to public spaces for social interaction and the other for private auxiliary spaces, ensuring clear separation of functions while maintaining a cohesive design.
Goals & Objectives
The design aimed to achieve the following:
- Optimize the use of the limited 12m x 24m plots to create functional, light-filled, and open spaces.
- Provide a clear division between public and private areas within each villa to enhance usability and privacy.
- Foster a sense of openness and comfort despite the compact plot size.
- Maintain a cohesive architectural language across all 19 villas to unify the compound.
Challenges
The project faced several design challenges:
- Ensuring sufficient natural light and ventilation within the constraints of the plot size.
- Creating a sense of openness in a compact layout without compromising privacy.
- Balancing uniformity across the compound with individuality for each villa.
Design Solutions
Bayaty Architects addressed these challenges with innovative strategies to maximize light, openness, and functionality:
Clear Functional Zoning:
- Each villa is divided into two distinct zones:
- Public Spaces: Includes areas for social interaction, such as living rooms and dining areas, positioned to receive ample light and provide an inviting atmosphere.
- Private Auxiliary Spaces: Includes bedrooms, bathrooms, and family living spaces, designed for privacy and comfort.
- Each villa is divided into two distinct zones:
Light and Ventilation Optimization:
- Large windows and strategically placed openings were incorporated to maximize natural light and cross-ventilation in all spaces.
- Internal courtyards or skylights were integrated where feasible, ensuring that even the most enclosed areas receive daylight.
Compact Yet Open Layouts:
- The layout prioritizes open-plan designs in public areas to enhance the feeling of space.
- Private areas are carefully compartmentalized to maintain privacy while remaining functional.
Cohesive Compound Design:
- While individual villas are designed to meet specific family needs, the overall compound maintains a uniform architectural style to ensure harmony across the development.
Utilization of Plot Dimensions:
- The 12m x 24m plot size is efficiently utilized by placing public spaces along the wider side of the plot, creating a sense of openness.
- Private areas are strategically located at the back or upper levels to shield them from public view.
Key Features
- Functional Zoning: Clear separation of public and private spaces enhances usability and privacy.
- Natural Light and Ventilation: Thoughtfully placed windows and openings ensure all areas are well-lit and ventilated.
- Compact Efficiency: The design maximizes the limited plot size while maintaining comfort and openness.
- Cohesive Aesthetic: A uniform architectural language ties the compound together, creating a sense of community.
- Flexible Layouts: Each villa is designed to be adaptable, accommodating the diverse needs of residents.
Outcome
The 19 Villas compound exemplifies how thoughtful design can overcome spatial limitations to create functional, light-filled, and comfortable homes. The clear division between public and private spaces ensures privacy while fostering a sense of openness. By optimizing the use of each plot and maintaining a cohesive design across the compound, Bayaty Architects delivered a housing development that is both practical and aesthetically pleasing.

